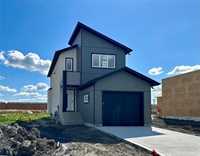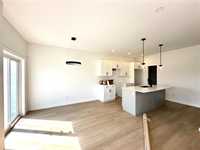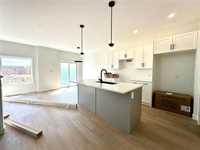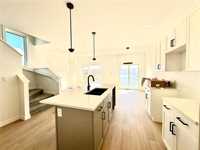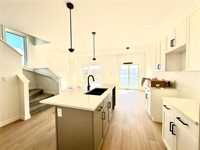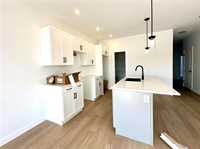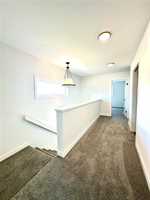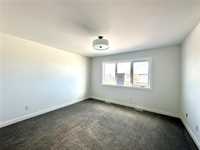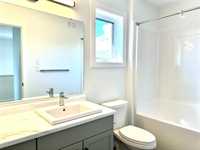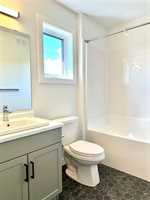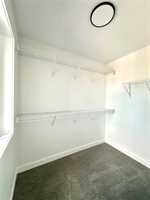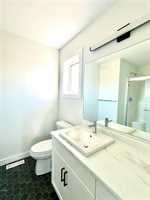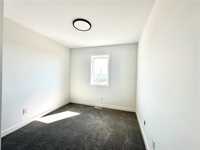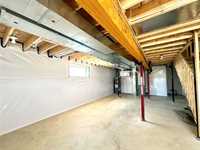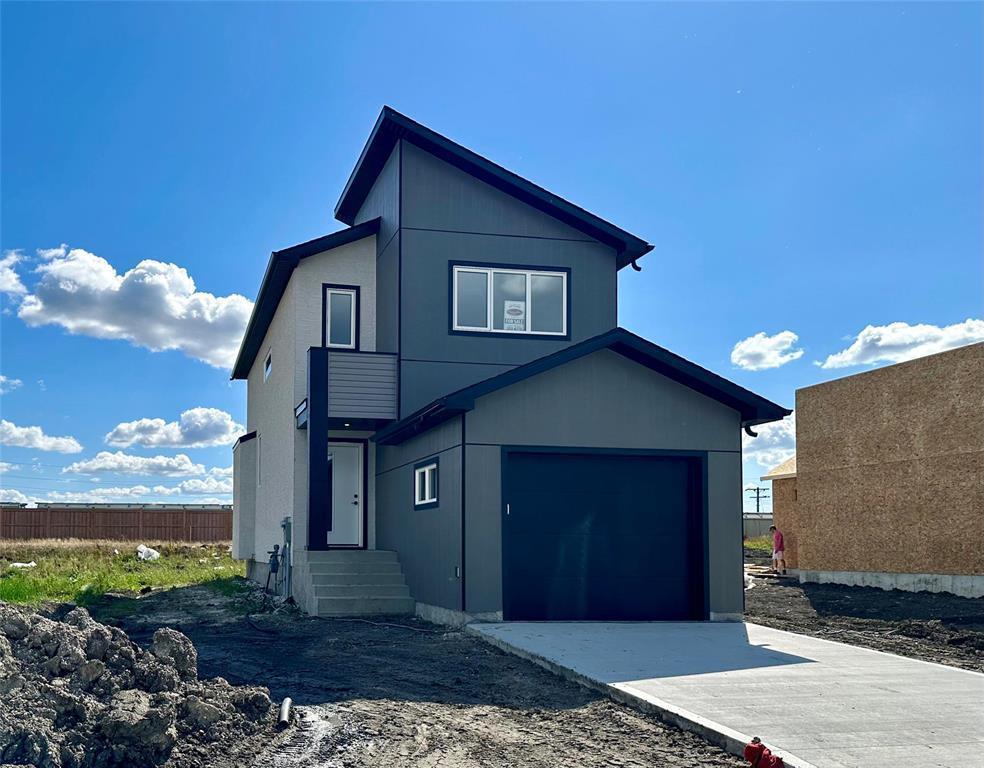
Under construction by Kensington Homes in Ridgewood West. 1488 sq. ft. 3 bedroom, 2.5 bath home feels spacious with large windows. Plenty of cabinet and counter space in the kitchen, including large pantry, island & QUARTZ countertops. Open concept with Great room including a cantilever. Laminated flooring on main level. 3 bedrooms on the second floor. Master includes full en-suite, stand up shower with glass doors and spacious walk in closet. Plenty of room for a King sized bed. Second floor laundry. 14x22 attached garage. 1-2-5-10 years progressive home warranty. Black lighting and hardware packages, piled foundation, concrete driveway. All of the above at a great price in a great location just minutes to everything! Visit Our Show Home At 188 ZIMMERMAN DR For Additional Information On This Home And Special Promotions For Parade!
- Basement Development Insulated
- Bathrooms 3
- Bathrooms (Full) 2
- Bathrooms (Partial) 1
- Bedrooms 3
- Building Type Two Storey
- Built In 2025
- Depth 147.00 ft
- Exterior Composite, Stucco, Vinyl
- Floor Space 1488 sqft
- Frontage 30.00 ft
- Neighbourhood Charleswood
- Property Type Residential, Single Family Detached
- Remodelled Other remarks
- Rental Equipment None
- School Division Pembina Trails (WPG 7)
- Tax Year 2025
- Features
- High-Efficiency Furnace
- Heat recovery ventilator
- Microwave built in
- Sump Pump
- Goods Included
- Garage door opener
- Garage door opener remote(s)
- Parking Type
- Single Attached
- Site Influences
- No Back Lane
- Other/remarks
- Paved Street
- Playground Nearby
- Shopping Nearby
Rooms
| Level | Type | Dimensions |
|---|---|---|
| Main | Great Room | 11.8 ft x 10 ft |
| Dining Room | 10.4 ft x 8.6 ft | |
| Kitchen | 11 ft x 10.1 ft | |
| Bedroom | 9 ft x 9.5 ft | |
| Bedroom | 9.5 ft x 9 ft | |
| Two Piece Bath | - | |
| Upper | Primary Bedroom | 13 ft x 12.3 ft |
| Four Piece Bath | - | |
| Three Piece Ensuite Bath | - | |
| Laundry Room | - |



