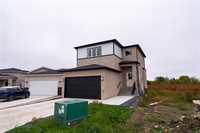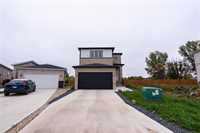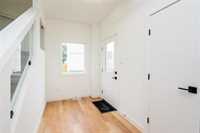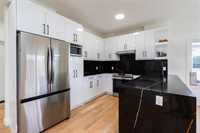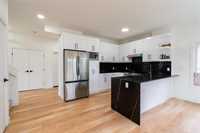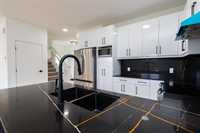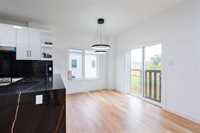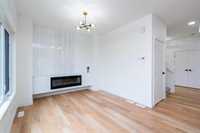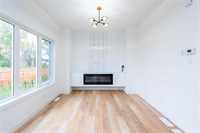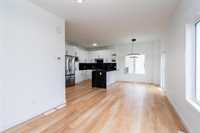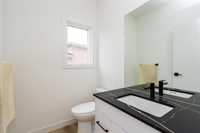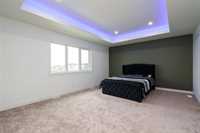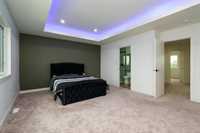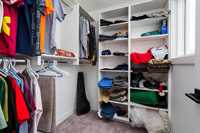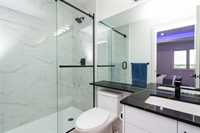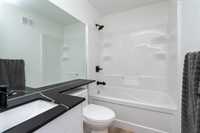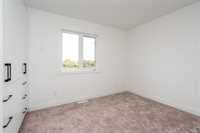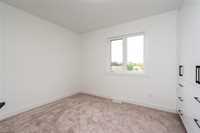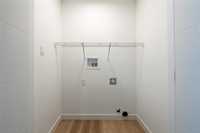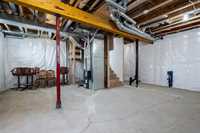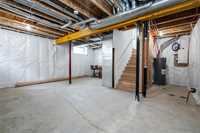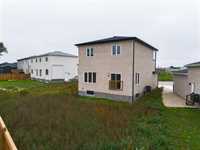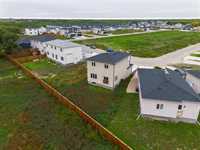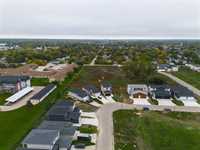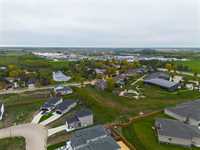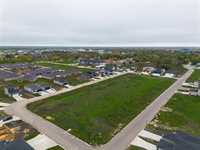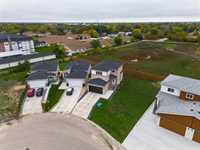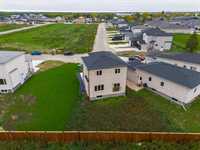SHOWINGS START NOW, OFFERS ARE REVIEWED WITHIN 24 HOURS OF RECEIVING THEM...Discover this stunning 3-bedroom, 2.5-bath, 1,520 sq. ft. home in the up-and-coming Aspen Creek Trails. The main floor features an open-concept design with a showpiece kitchen boasting high-gloss cabinetry, quartz countertops with waterfall edge and backsplash, and sleek black finishes. A custom feature wall with electric fireplace adds style and warmth. Upstairs, the primary suite offers a tray ceiling with uplighting, walk-in closet, and a tiled ensuite shower, while two additional bedrooms include built-in wardrobes. Convenient second-floor laundry hookups save time and effort. The home sits on a large pie-shaped lot with a double attached garage and a side entrance to the lower level, ready for future development. As a brand-new build, you’ll enjoy peace of mind with modern systems—no need to worry about furnace, A/C, or HVAC replacements for years to come. A perfect blend of upgrades, style, and function—this home is a must-see!
- Basement Development Insulated
- Bathrooms 3
- Bathrooms (Full) 2
- Bathrooms (Partial) 1
- Bedrooms 3
- Building Type Two Storey
- Built In 2024
- Exterior Stone, Stucco, Wood Siding
- Fireplace Insert
- Fireplace Fuel Electric
- Floor Space 1520 sqft
- Gross Taxes $1,283.97
- Neighbourhood R14
- Property Type Residential, Single Family Detached
- Rental Equipment None
- School Division Lord Selkirk
- Tax Year 2024
- Total Parking Spaces 4
- Features
- Air Conditioning-Central
- Closet Organizers
- Exterior walls, 2x6"
- Hood Fan
- High-Efficiency Furnace
- Heat recovery ventilator
- Laundry - Second Floor
- No Pet Home
- No Smoking Home
- Smoke Detectors
- Sump Pump
- Goods Included
- Dishwasher
- Refrigerator
- Garage door opener
- Garage door opener remote(s)
- Stove
- Parking Type
- Double Attached
- Front Drive Access
- Site Influences
- Not Fenced
- No Back Lane
- Partially landscaped
Rooms
| Level | Type | Dimensions |
|---|---|---|
| Main | Kitchen | 12.33 ft x 10.58 ft |
| Dining Room | 12.17 ft x 6.67 ft | |
| Living Room | 13.5 ft x 10.25 ft | |
| Foyer | 18.75 ft x 5 ft | |
| Two Piece Bath | - | |
| Upper | Primary Bedroom | 18 ft x 15 ft |
| Three Piece Ensuite Bath | 7.83 ft x 4.83 ft | |
| Walk-in Closet | 6.67 ft x 6 ft | |
| Bedroom | 12.25 ft x 10.17 ft | |
| Bedroom | 12.33 ft x 10.17 ft | |
| Four Piece Bath | - | |
| Laundry Room | 5 ft x 3.42 ft |


