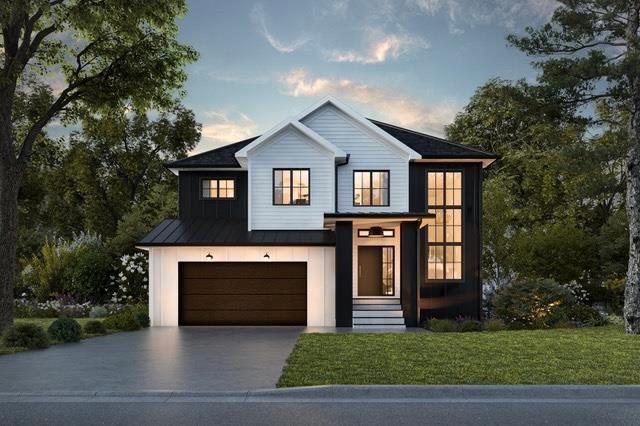Century 21 Bachman & Associates
360 McMillan Avenue, Winnipeg, MB, R3L 0N2

To Be Built by Gold Award winning builder Summerview Homes. A beautiful large 60 Ft wide PRIME lot backing on to a beautiful green space. 2166 Sq Ft two storey home, main floor full bedroom and full bathroom, plus 3 Bedrooms up & a spacious loft. Spacious Primary bedroom with a 5 piece ensuite, stand alone tub and custom tile work, custom kitchen with Quartz counters, open concept great room with 18 foot ceiling,60 inch electric fireplace in great room, upgraded lighting package,Triple Pane Windows, Steel Beam Construction, Delta wrapped foundation, High Efficiency Furnace & AC included, Acrylic Stucco, Hardie Panel accents, concrete driveway and walkway,LVP flooring on main level. Oversized 24x24 garage with 16x8 doors. Solid, quality construction,unique design along with excellent customer service is what Summerview Homes provides every one of our clients! We are with you from start to finish! 100% custom built for you! Rendering is for marketing purposes only, can be fully customized. House price includes lot ($230,000) and gst. Show Home available to view by appointment only.
| Level | Type | Dimensions |
|---|---|---|
| Main | Foyer | 8 ft x 9 ft |
| Great Room | 16 ft x 18 ft | |
| Eat-In Kitchen | 14 ft x 16 ft | |
| Bedroom | 13 ft x 12 ft | |
| Four Piece Bath | - | |
| Mudroom | - | |
| Upper | Primary Bedroom | 15 ft x 13 ft |
| Five Piece Ensuite Bath | - | |
| Bedroom | 10 ft x 11 ft | |
| Bedroom | 10 ft x 12 ft | |
| Four Piece Bath | - | |
| Loft | 10 ft x 11 ft |