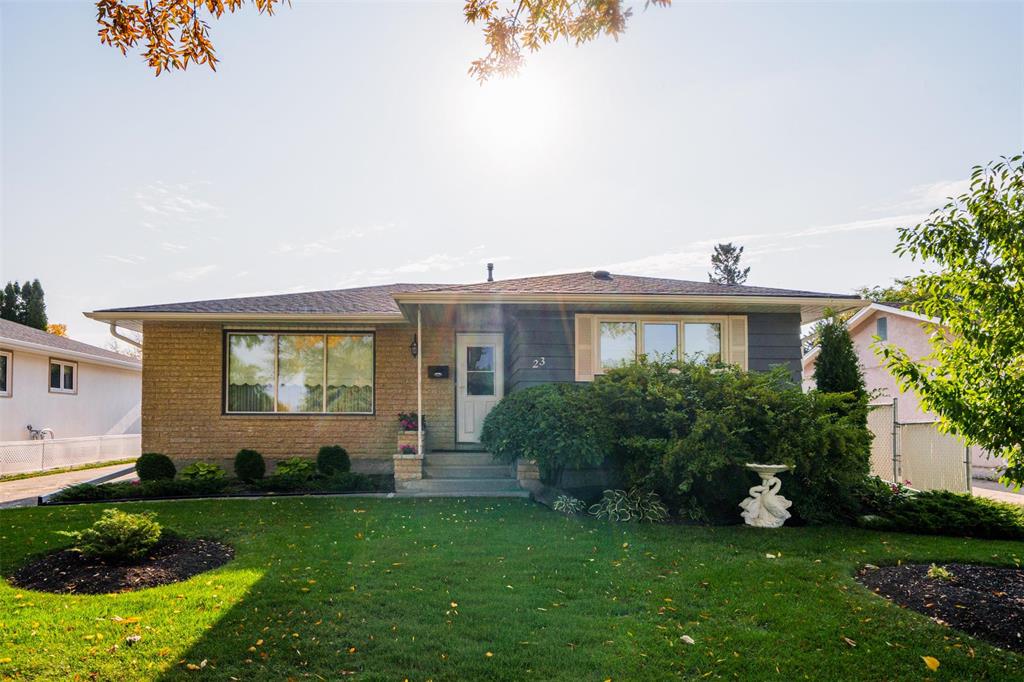Zappia Group Realty Ltd.
1-816 Sargent Avenue, Winnipeg, MB, R3E 0B8

Offers presented Monday, Sept. 29th. Immaculate 1975 bungalow, lovingly maintained by the original owner for 50 years! Pride of ownership shines throughout—from the spotless interior to the manicured yard and well-kept exterior. The main floor features 3 bedrooms (including a primary with 2-piece ensuite), a full bathroom, spacious living/dining room, and a large eat-in kitchen overlooking the beautiful, private backyard. A handy side entrance opens onto a generous landing with a coat closet. The basement offers incredible space with a sprawling rec room, bar area with fridge, laundry/mechanical room with large metal laundry tub, and roughed-in plumbing for a future 3rd bathroom. Outside, you’ll find an oversized single garage with front drive access and the Carleton-Mandan Tot Lot conveniently right across the street. Important updates include: soffits, eaves & 40-year shingles (2011), hi-efficiency furnace (2015), hot water tank, overhead garage door & bathroom window (all in 2021), and rain pipes (2023). Fantastic location—close to Seven Oaks General Hospital, Garden City Shopping Centre, The Wellness Institute, and more. This lovely home is truly a must-see!
| Level | Type | Dimensions |
|---|---|---|
| Main | Living Room | 18.08 ft x 12.75 ft |
| Dining Room | 10.58 ft x 7.58 ft | |
| Eat-In Kitchen | 9.67 ft x 14.5 ft | |
| Primary Bedroom | 14.08 ft x 10.5 ft | |
| Two Piece Ensuite Bath | 5.25 ft x 4.17 ft | |
| Bedroom | 10.67 ft x 8 ft | |
| Bedroom | 8.08 ft x 10.92 ft | |
| Four Piece Bath | 6.92 ft x 7.67 ft | |
| Basement | Recreation Room | 35.17 ft x 12.08 ft |