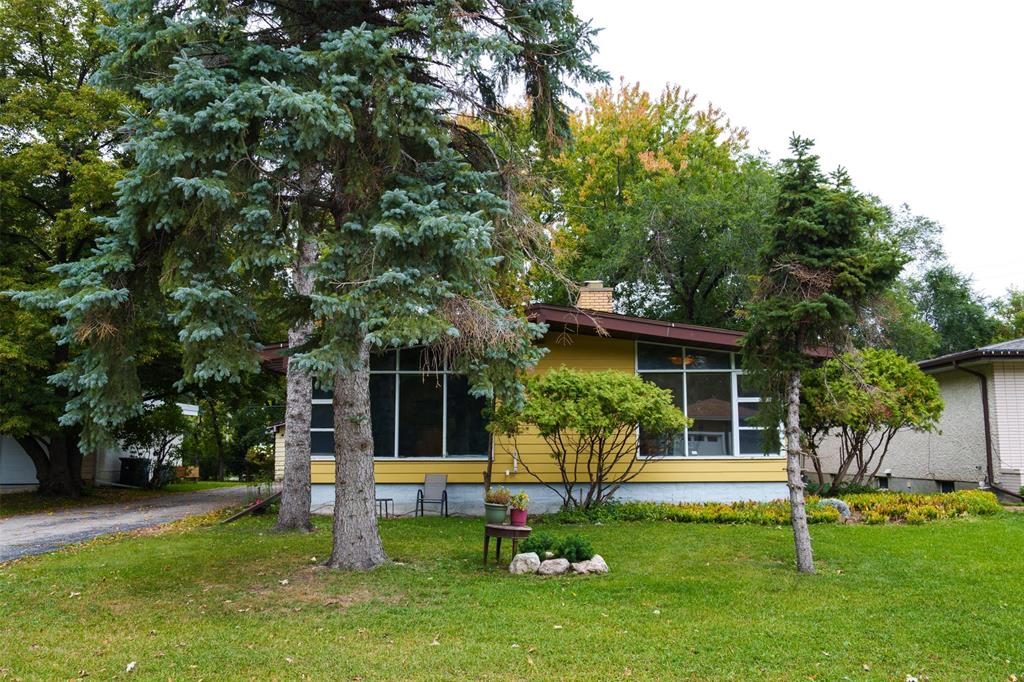Zappia Group Realty Ltd.
1-816 Sargent Avenue, Winnipeg, MB, R3E 0B8

Offers presented Wednesday, Oct. 1st. This 1,722 sq. ft. mid-century modern bungalow in desirable Woodhaven offers incredible space and potential. The main floor features 3 bedrooms, 2 full bathrooms, a huge eat-in kitchen, and an impressive living/dining room with cathedral ceiling, double-sided gas fireplace, and expansive front windows that flood the home with natural light. The partially finished basement includes a large rec room with wood-burning fireplace, full bath, laundry, mechanical room, workshop, and plenty of storage. Set on a beautiful street just steps from the Assiniboine River, this home is close to shopping, schools, Assiniboine Park, and more. With some TLC, the possibilities here are endless.
| Level | Type | Dimensions |
|---|---|---|
| Main | Living Room | 14 ft x 21.58 ft |
| Dining Room | 14 ft x 12.58 ft | |
| Kitchen | 15 ft x 13.67 ft | |
| Breakfast Nook | 6.75 ft x 7.92 ft | |
| Primary Bedroom | 13.83 ft x 11.83 ft | |
| Three Piece Ensuite Bath | 10 ft x 4.92 ft | |
| Bedroom | 11.58 ft x 7.58 ft | |
| Bedroom | 11.5 ft x 11.42 ft | |
| Four Piece Bath | 4.92 ft x 7.5 ft | |
| Basement | Three Piece Bath | - |