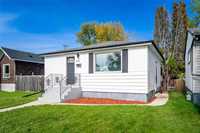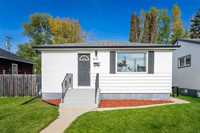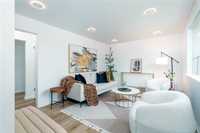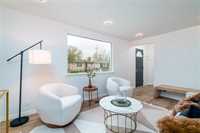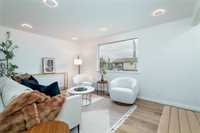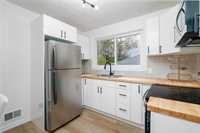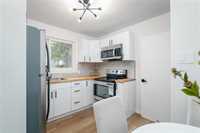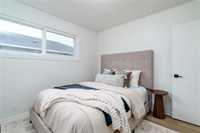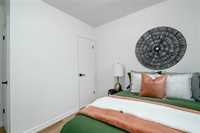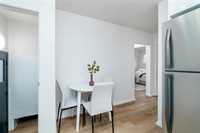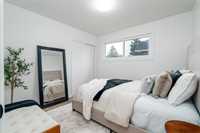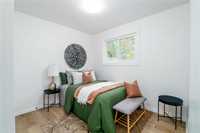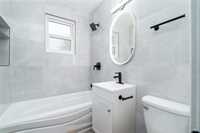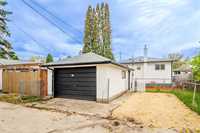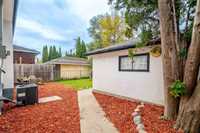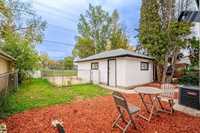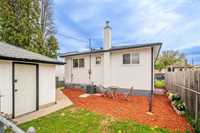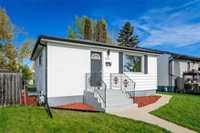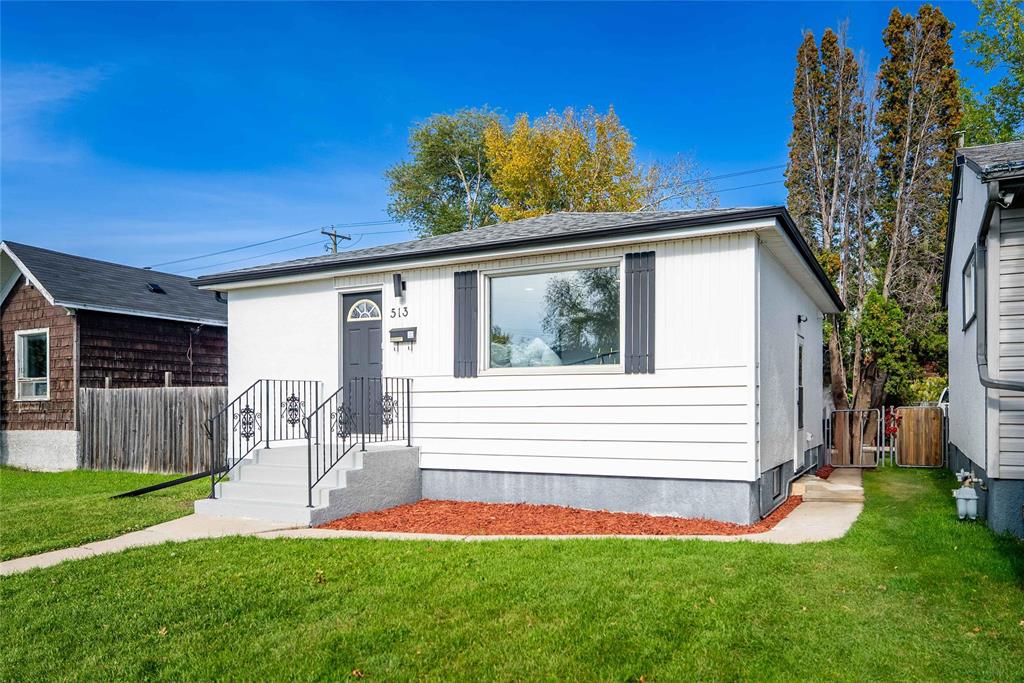
Open Houses
Saturday, October 11, 2025 2:00 p.m. to 4:00 p.m.
Fully Refreshed Home! 4 Beds, 2 Baths and a Single detached garage
Sunday, October 12, 2025 2:00 p.m. to 4:00 p.m.
Fully Refreshed Home! 4 Beds, 2 Baths and a Single detached garage
S/S Now | Welcome to 513 Harbison Ave W, a wholesome, refreshed bungalow, beautifully done! Featuring 4 bedrooms, 2 full baths, a single detached garage & a fully finished basement, this home offers move-in ready living from top to bottom. Step inside to find a bright, open living room floor with new flooring (2025), wander and find a sleek modern kitchen with updated cabinets & appliances (2025), and a beautifully redone bathroom (2025). Downstairs offers two additional bedrooms & another full bath—perfect for guests or family. Major upgrades provide total peace of mind, including new shingles (2025), new windows (2025), all knob & tube removal (2025), and HWT (2015). Enjoy a low-maintenance yard & single garage for convenience. No neighbour in the back! Open field park. Located close to schools, parks, Concordia Hospital, shopping & transit, this East Elmwood gem delivers incredible value for first-time buyers. Nothing left to do but move in & enjoy, let’s go!
- Basement Development Fully Finished
- Bathrooms 2
- Bathrooms (Full) 2
- Bedrooms 4
- Building Type Bungalow
- Built In 1959
- Exterior Stucco, Wood Siding
- Floor Space 682 sqft
- Frontage 33.00 ft
- Gross Taxes $1,656.55
- Neighbourhood East Kildonan
- Property Type Residential, Single Family Detached
- Remodelled Partly
- Rental Equipment None
- School Division Winnipeg (WPG 1)
- Tax Year 25
- Total Parking Spaces 2
- Features
- Hood Fan
- High-Efficiency Furnace
- Main floor full bathroom
- Goods Included
- Dryer
- Refrigerator
- Microwave
- Stove
- Washer
- Parking Type
- Single Detached
- Site Influences
- Golf Nearby
- Back Lane
- Paved Lane
- Paved Street
- Playground Nearby
Rooms
| Level | Type | Dimensions |
|---|---|---|
| Main | Primary Bedroom | 10.25 ft x 10.25 ft |
| Bedroom | 9.58 ft x 8.25 ft | |
| Four Piece Bath | - | |
| Living Room | 14.5 ft x 10.5 ft | |
| Kitchen | 8.67 ft x 7.25 ft | |
| Basement | Bedroom | - |
| Bedroom | - | |
| Three Piece Bath | - |


