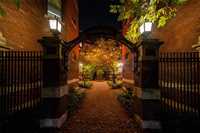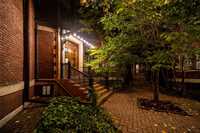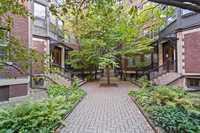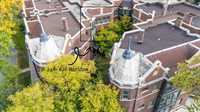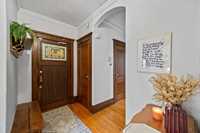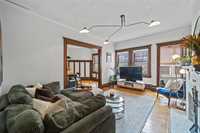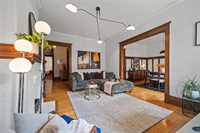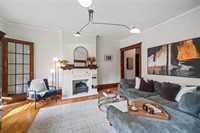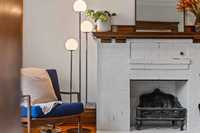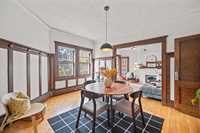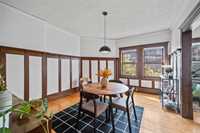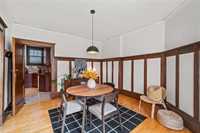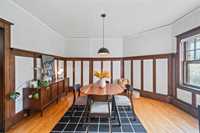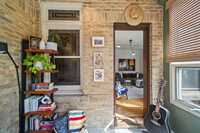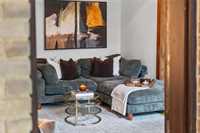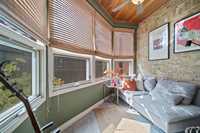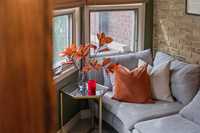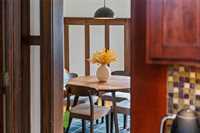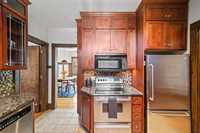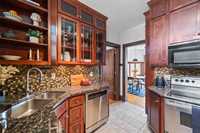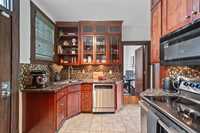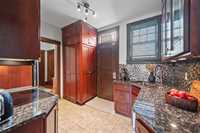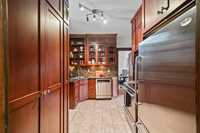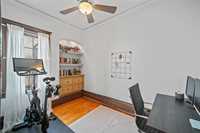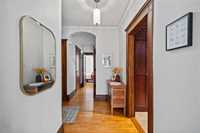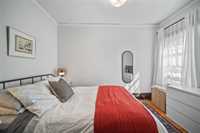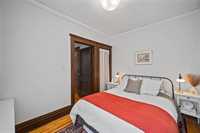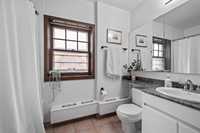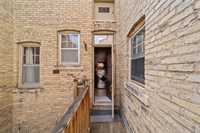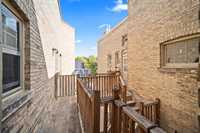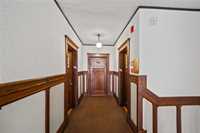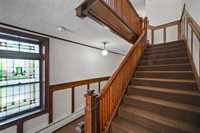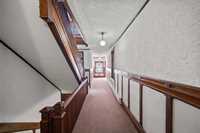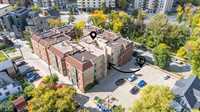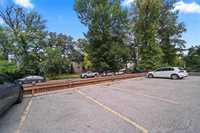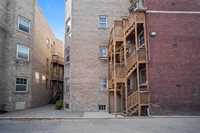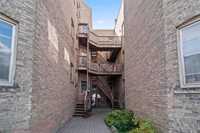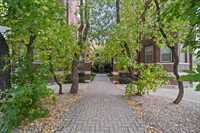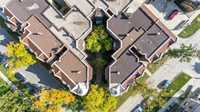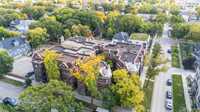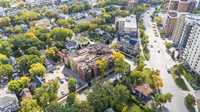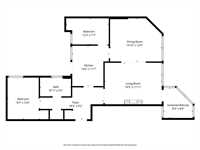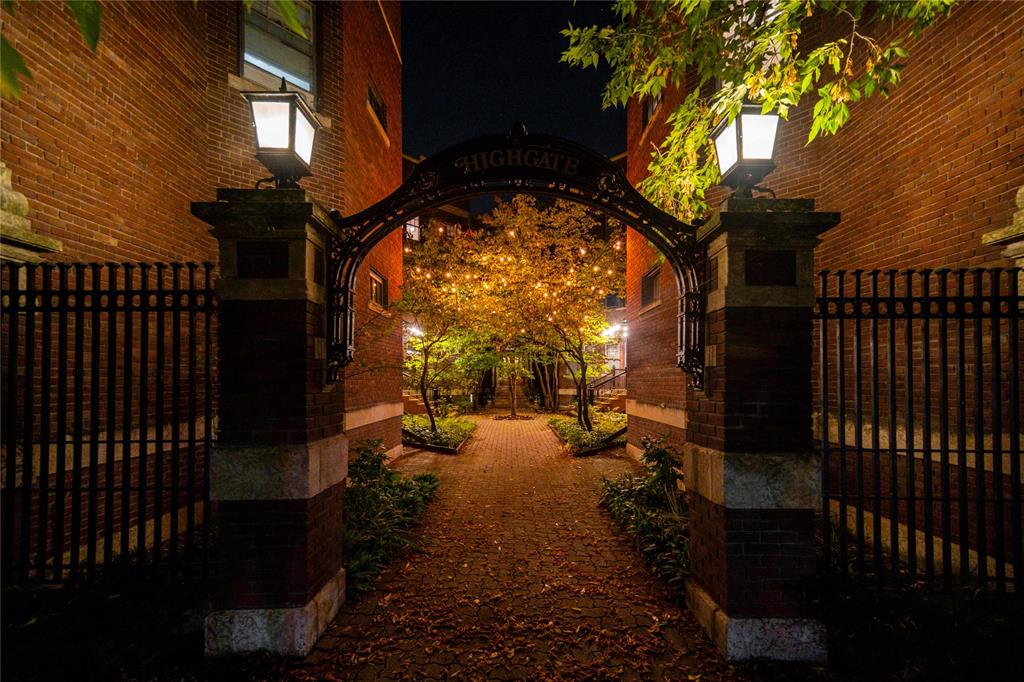
Welcome to unit 24 at the Highgate – a top-floor sanctuary filled with warmth, light, and timeless character. South-facing windows brighten the living and dining rooms, while a beautiful 4-season sunroom offers the perfect spot to take in the treetop views of the iconic courtyard. Quiet and safe, this interior unit pairs soaring ceilings, original mouldings, and hardwood floors with modern updates, including a freshly painted interior (2025). The functional kitchen features granite countertops, stainless steel appliances, and floor-to-ceiling cabinetry, while the spacious dining room and cozy living room with a decorative fireplace invite gatherings and relaxed evenings. With two bedrooms, a generous sized 4-piece bathroom, in-suite laundry, and abundance of storage (including a large basement storage unit) every detail int his home blends charm with convenience. Direct fire-escape access leads right to your parking spot, making everyday living effortless. Condo fees include heat, water and parking. Make sure to watch the video to get a true appreciation for this beautiful condo! Call today for more info.
- Bathrooms 1
- Bathrooms (Full) 1
- Bedrooms 2
- Building Type One Level
- Built In 1912
- Condo Fee $719.88 Monthly
- Exterior Brick
- Floor Space 1018 sqft
- Gross Taxes $3,116.11
- Neighbourhood Crescentwood
- Property Type Condominium, Apartment
- Rental Equipment None
- Tax Year 25
- Amenities
- In-Suite Laundry
- Professional Management
- Security Entry
- Condo Fee Includes
- Contribution to Reserve Fund
- Heat
- Insurance-Common Area
- Landscaping/Snow Removal
- Management
- Parking
- Water
- Features
- No Smoking Home
- Sunroom
- Top Floor Unit
- Pet Friendly
- Goods Included
- Window/Portable A/C Unit
- Blinds
- Dryer
- Dishwasher
- Refrigerator
- Microwave
- Stove
- Washer
- Parking Type
- Other remarks
- Plug-In
- Outdoor Stall
- Site Influences
- Other/remarks
- Private Setting
- Public Transportation
- View
Rooms
| Level | Type | Dimensions |
|---|---|---|
| Main | Kitchen | 7.83 ft x 13.92 ft |
| Dining Room | 11.75 ft x 14.08 ft | |
| Living Room | 11.67 ft x 15.08 ft | |
| Bedroom | 10.33 ft x 11.67 ft | |
| Four Piece Bath | 7.17 ft x 4.33 ft | |
| Primary Bedroom | 10.25 ft x 13.75 ft | |
| Sunroom | 6.08 ft x 10 ft |


