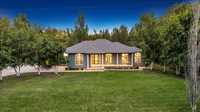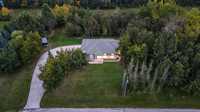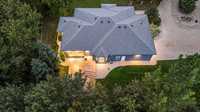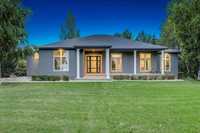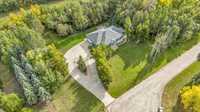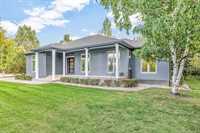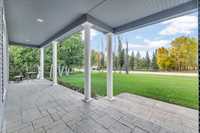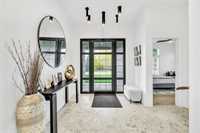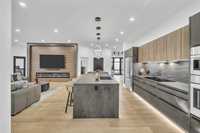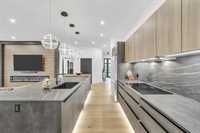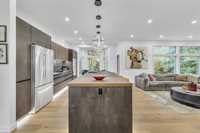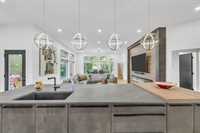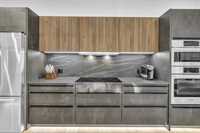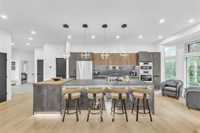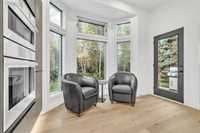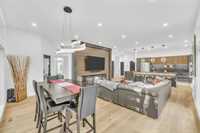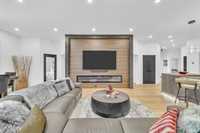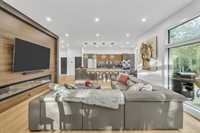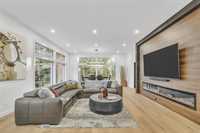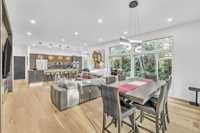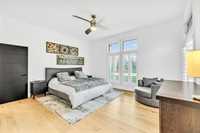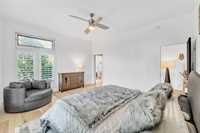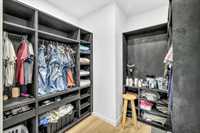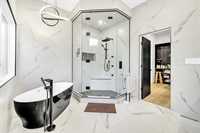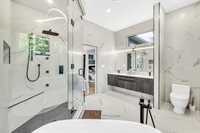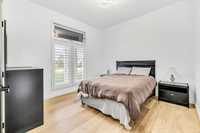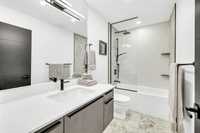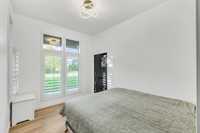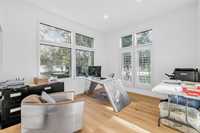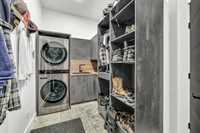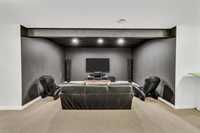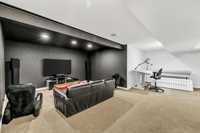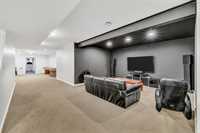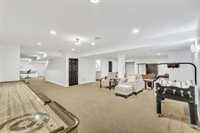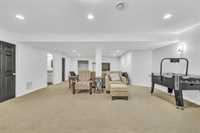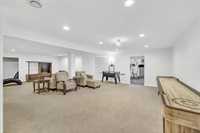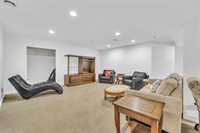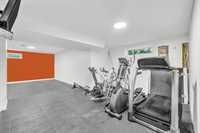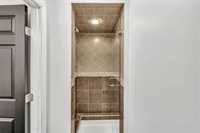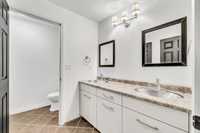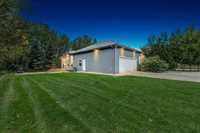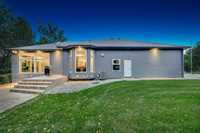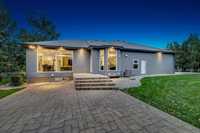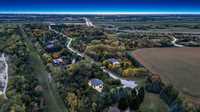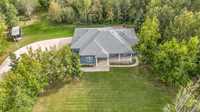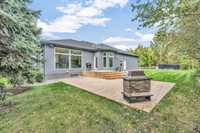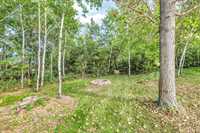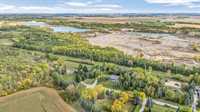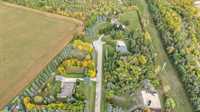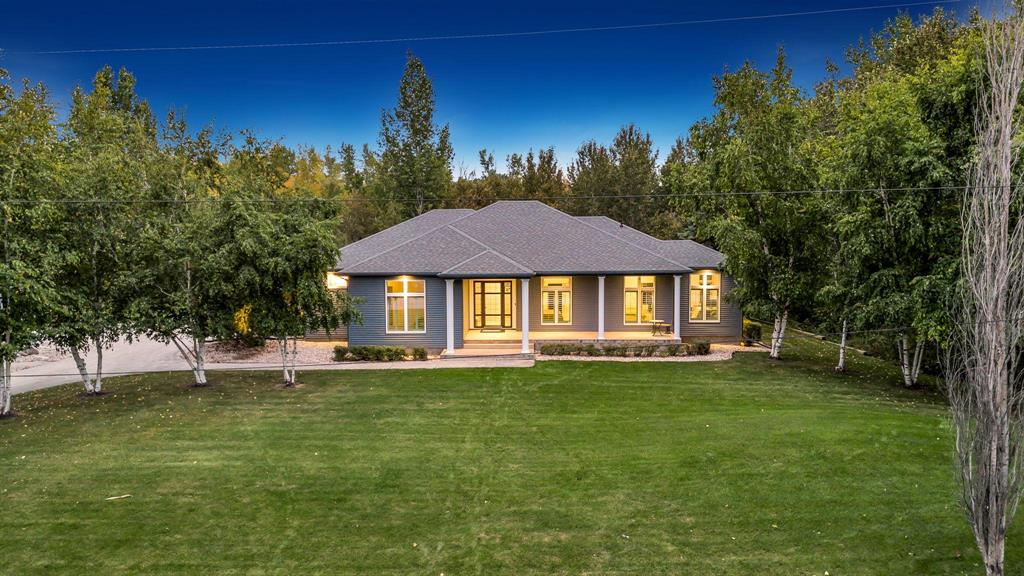
Showings start Sept 23rd. Offers presented Sept 29th. This showstopping Springfield stunner delivers luxury, space & jaw-dropping style on a sprawling 2-acre treed lot! Complete main floor makeover w/Soaring 10' ceilings, wood accents & bold dark finishes set the tone the moment you step inside. The great room stuns—anchored by a sleek electric fireplace & flanked by a magazine-worthy kitchen w/ custom cabinetry & under cab lighting, wall oven, cooktop & split-level island w breakfast bar. The layout flows effortlessly through the living area into a dramatic formal dining space—made to host. Main level features a dream home office(4th bedroom) and a convenient mudroom w laundry. The Master WOWing w/ walk-in shower & standing tub. Downstairs? Fully finished & ready to impress: massive rec room, theatre, bathroom + gym(can be converted back into 2 bedrooms)! Outside, entertain in total privacy w/ a concrete deck, firepit, patio & manicured yard. Oversized attached double garage. Ski trails, Champion Golfing, the perimeter of Winnipeg & Town of Birds Hill just minutes away—this is more than a home, it’s a lifestyle upgrade!
- Basement Development Fully Finished
- Bathrooms 3
- Bathrooms (Full) 3
- Bedrooms 4
- Building Type Bungalow
- Built In 2002
- Depth 250.00 ft
- Exterior Vinyl
- Fireplace Other - See remarks
- Fireplace Fuel Electric
- Floor Space 2150 sqft
- Frontage 348.00 ft
- Gross Taxes $6,677.00
- Neighbourhood RM of Springfield
- Property Type Residential, Single Family Detached
- Remodelled Bathroom, Flooring, Kitchen, Other remarks
- Rental Equipment None
- School Division Sunrise
- Tax Year 2024
- Features
- Air Conditioning-Central
- Closet Organizers
- Cook Top
- High-Efficiency Furnace
- Heat recovery ventilator
- Main floor full bathroom
- Microwave built in
- Patio
- Sump Pump
- Goods Included
- Alarm system
- Blinds
- Dryer
- Dishwasher
- Refrigerator
- Garage door opener remote(s)
- Microwave
- Storage Shed
- Washer
- Water Softener
- Parking Type
- Double Attached
- Insulated
- Paved Driveway
- Site Influences
- Country Residence
- Golf Nearby
- Landscaped patio
- No Through Road
- Private Setting
- Ski Hill
- Treed Lot
Rooms
| Level | Type | Dimensions |
|---|---|---|
| Main | Living/Dining room | 21.75 ft x 17.5 ft |
| Eat-In Kitchen | 19 ft x 13 ft | |
| Primary Bedroom | 16 ft x 14 ft | |
| Bedroom | 13 ft x 11 ft | |
| Bedroom | 12 ft x 11.5 ft | |
| Bedroom | 11.75 ft x 9.5 ft | |
| Laundry Room | 8.5 ft x 6.5 ft | |
| Four Piece Bath | - | |
| Five Piece Ensuite Bath | - | |
| Basement | Family Room | 14.5 ft x 11 ft |
| Recreation Room | 34 ft x 17.5 ft | |
| Gym | 21 ft x 15 ft | |
| Four Piece Bath | - |


