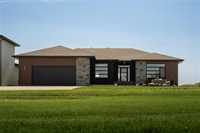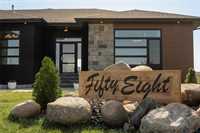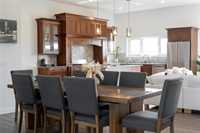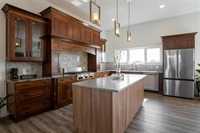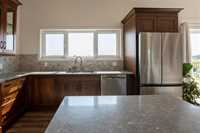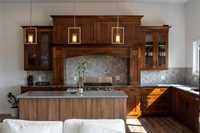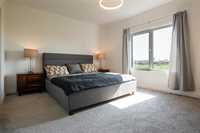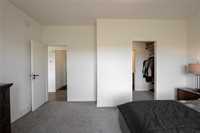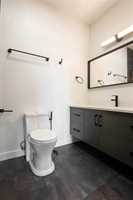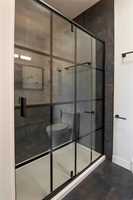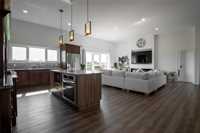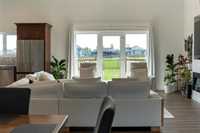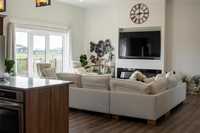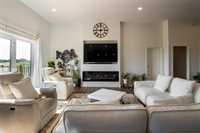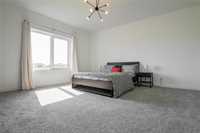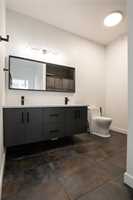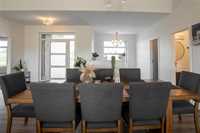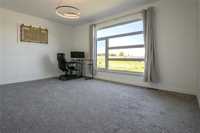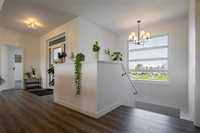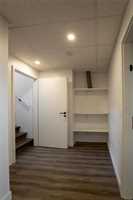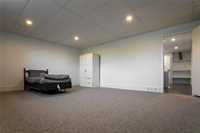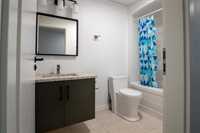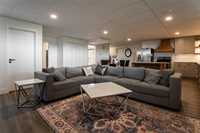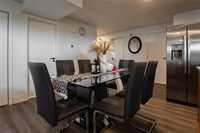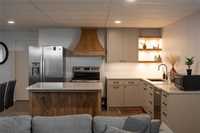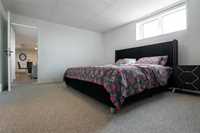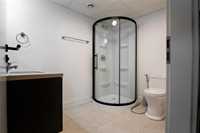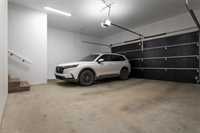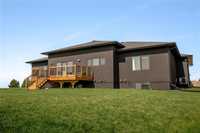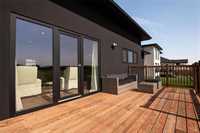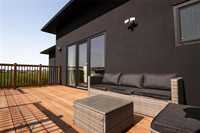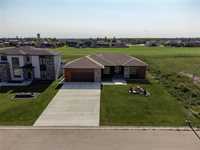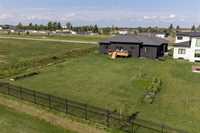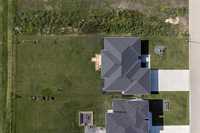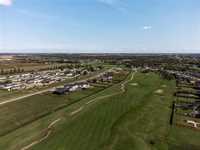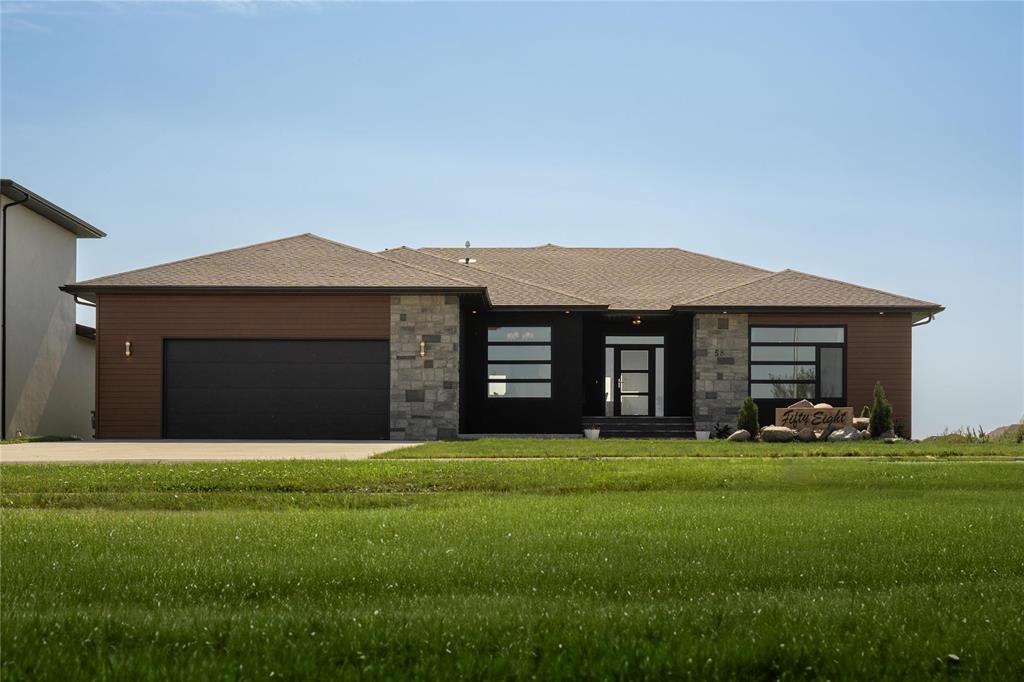
OPEN HOUSE: Sat. Sept. 27, 1:30 - 3PM. Step into refined elegance where every detail is designed for comfort and sophistication. The sun-filled great room, anchored by expansive windows, flows into a Decor Cabinets kitchen, highlighted by a professional-grade commercial gas cooktop—perfect for culinary passion and entertaining. European doors and windows frame a main floor with 3 bedrooms, each with walk-in closets, and 2 full baths, including an ensuite. A stylish half bath ensures guests are always accommodated.
The lower level is equally versatile, accessible from both a private entrance and a stairway from the main floor. At its heart is a central living, dining, and kitchen area that connects to an in-law suite with 3 bedrooms and 2 full baths, including another ensuite. When privacy is needed, the suite is fully self-contained; when not, it becomes an elegant extension of the home. A separate full bath and a flexible room—currently a bedroom but roughed in for a theatre—add even more possibilities. The 28 x 22.5 ft heated garage with oversized door offers generous room for vehicles and more.
Outdoors, unwind on the deck with uninterrupted views of the golf course - leisure at its finest!
- Basement Development Fully Finished
- Bathrooms 6
- Bathrooms (Full) 5
- Bathrooms (Partial) 1
- Bedrooms 7
- Building Type Raised Bungalow
- Built In 2023
- Depth 200.00 ft
- Exterior Aluminum Siding, Stone, Stucco
- Fireplace Insert
- Fireplace Fuel Electric
- Floor Space 2295 sqft
- Frontage 75.00 ft
- Gross Taxes $9,542.48
- Land Size 0.34 acres
- Neighbourhood R35
- Property Type Residential, Single Family Detached
- Rental Equipment None
- School Division Western
- Tax Year 2025
- Features
- Air Conditioning-Central
- Cook Top
- Deck
- Exterior walls, 2x6"
- Hood Fan
- Laundry - Main Floor
- No Pet Home
- No Smoking Home
- Oven built in
- Smoke Detectors
- In-Law Suite
- Goods Included
- Dryers - Two
- Dishwashers - Two
- Fridges - Two
- Garage door opener
- Garage door opener remote(s)
- Stoves - Two
- TV Wall Mount
- Washers - Two
- Parking Type
- Single Attached
- Oversized
- Site Influences
- Flat Site
- Golf Nearby
- Back onto golf course
- Low maintenance landscaped
- Paved Street
- Shopping Nearby
Rooms
| Level | Type | Dimensions |
|---|---|---|
| Main | Primary Bedroom | 15.67 ft x 14.5 ft |
| Bedroom | 15.67 ft x 15.67 ft | |
| Bedroom | 17.08 ft x 13.5 ft | |
| Great Room | 29.08 ft x 22.75 ft | |
| Three Piece Ensuite Bath | 9.08 ft x 5.08 ft | |
| Two Piece Bath | 6.08 ft x 5.08 ft | |
| Four Piece Bath | 8.42 ft x 9.25 ft | |
| Foyer | 20 ft x 9.25 ft | |
| Laundry Room | 6.08 ft x 5.08 ft | |
| Pantry | 6.08 ft x 3.42 ft | |
| Mudroom | 7.5 ft x 4.42 ft | |
| Walk-in Closet | 9.08 ft x 5.08 ft | |
| Walk-in Closet | 6 ft x 4.5 ft | |
| Walk-in Closet | 6 ft x 4.5 ft | |
| Basement | Bedroom | 15.67 ft x 12.67 ft |
| Bedroom | 13.33 ft x 11.33 ft | |
| Bedroom | 13.33 ft x 11.42 ft | |
| Bedroom | 15.83 ft x 19.5 ft | |
| Utility Room | 10.42 ft x 8.67 ft | |
| Three Piece Bath | 8.33 ft x 6.08 ft | |
| Four Piece Bath | 9.17 ft x 5.08 ft | |
| Four Piece Ensuite Bath | 9.42 ft x 5.08 ft | |
| Laundry Room | 6.67 ft x 6.17 ft | |
| Walk-in Closet | 6 ft x 5.08 ft | |
| Great Room | 26.96 ft x 20.71 ft |



