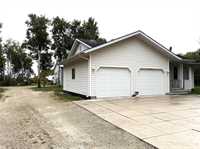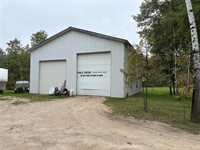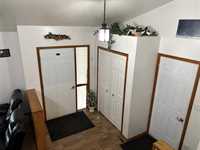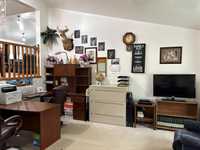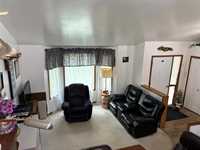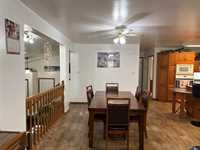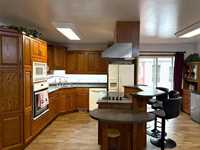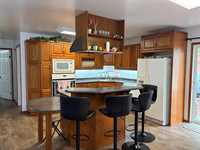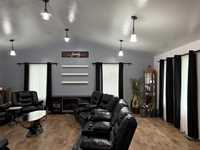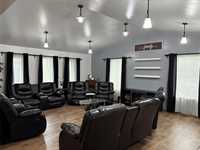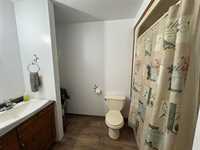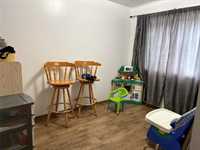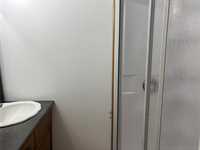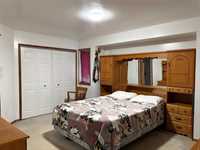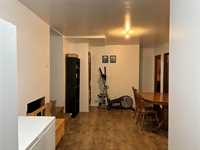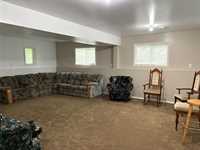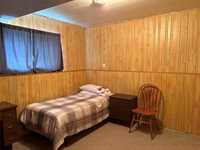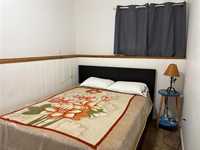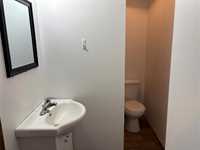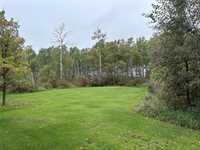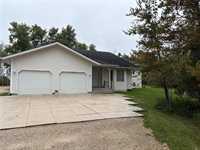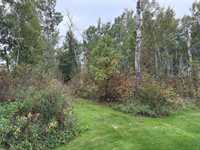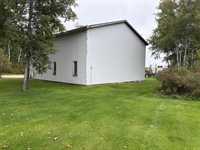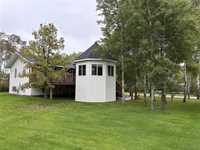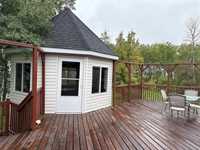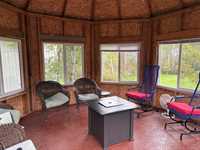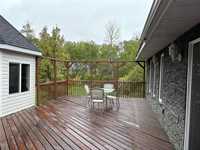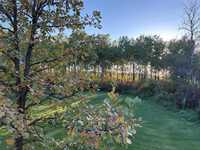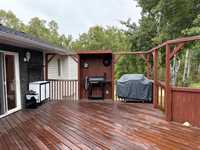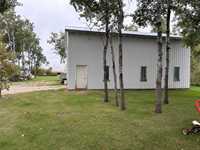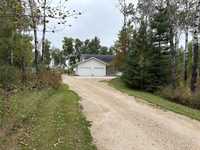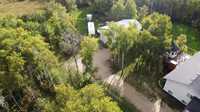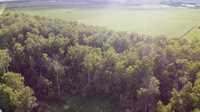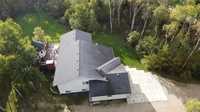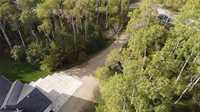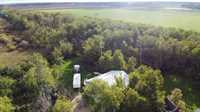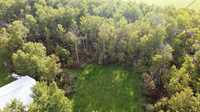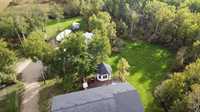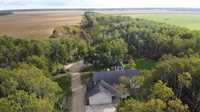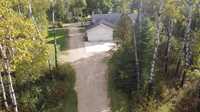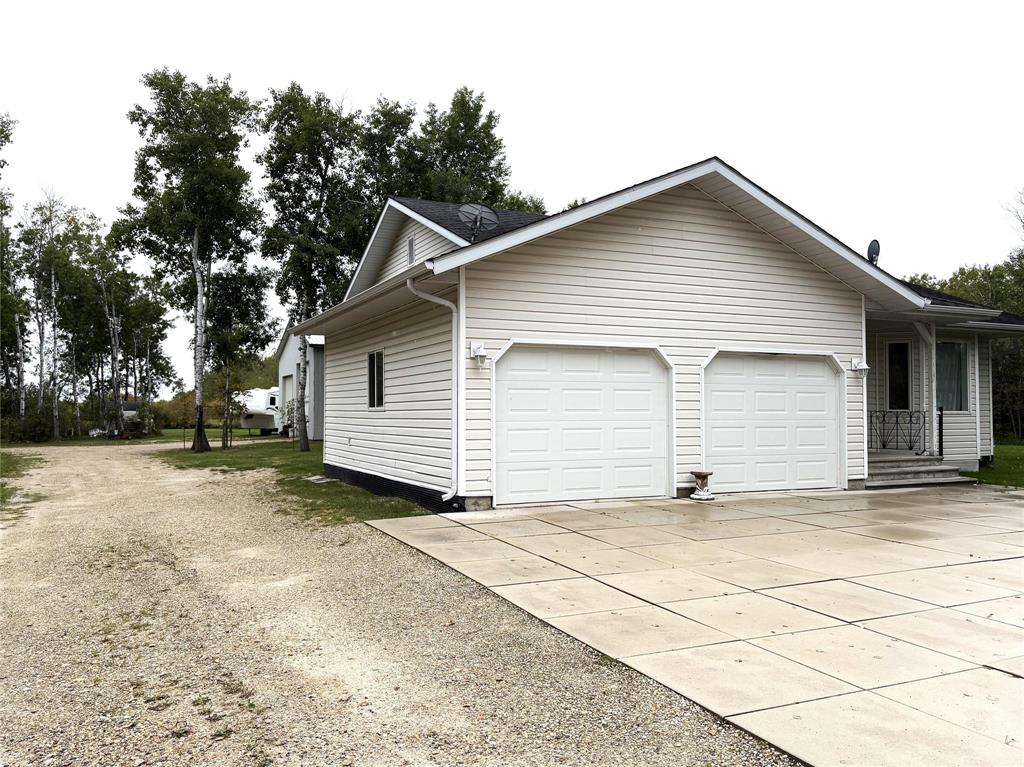
Unique 1 owner home set on a private 2-acre treed lot with walking trails, perfect for outdoor enjoyment. Large front entrance with office area. The home offers a spacious living room addition that fits perfect for family gatherings. Primary bedroom with 3 piece ensuite. Kitchen offers island with built in stove top and raised counter. Basement with oversized rec room and additional 2 bedrooms. Additional room in basement without a clothest. Enjoy the outdoors on the impressive 16x32 deck with custom built gazebo to match house, ideal for entertaining or relaxing. A 36x40 shop with 2 overhead doors provides plenty of room for hobbies, storage, or for semi parking. Minutes from Steinbach and very little gravel roads. Double attached 22x24 garage insulated, boarded and is heated with floor. Everything you need to enjoy country living
- Basement Development Fully Finished
- Bathrooms 3
- Bathrooms (Full) 3
- Bedrooms 5
- Building Type Bi-Level
- Built In 2004
- Exterior Vinyl
- Floor Space 1640 sqft
- Gross Taxes $5,569.88
- Land Size 2.00 acres
- Neighbourhood R16
- Property Type Residential, Single Family Detached
- Rental Equipment None
- School Division Hanover
- Tax Year 2025
- Features
- Air Conditioning-Central
- Goods Included
- Dryer
- Dishwasher
- Refrigerator
- Garage door opener
- Stove
- Washer
- Parking Type
- Double Attached
- Garage door opener
- Heated
- Insulated
- Site Influences
- Country Residence
- Private Yard
Rooms
| Level | Type | Dimensions |
|---|---|---|
| Main | Living Room | 17.45 ft x 23 ft |
| Kitchen | 11 ft x 11.3 ft | |
| Dining Room | 11 ft x 8.62 ft | |
| Primary Bedroom | 10 ft x 14 ft | |
| Three Piece Bath | - | |
| Four Piece Bath | - | |
| Bedroom | 8 ft x 10.92 ft | |
| Office | 10.33 ft x 15.42 ft | |
| Basement | Recreation Room | 16.82 ft x 21.69 ft |
| Bedroom | 8.63 ft x 9.14 ft | |
| Bedroom | 11 ft x 10.95 ft | |
| Bedroom | 7.14 ft x 10.79 ft | |
| Three Piece Bath | - |


