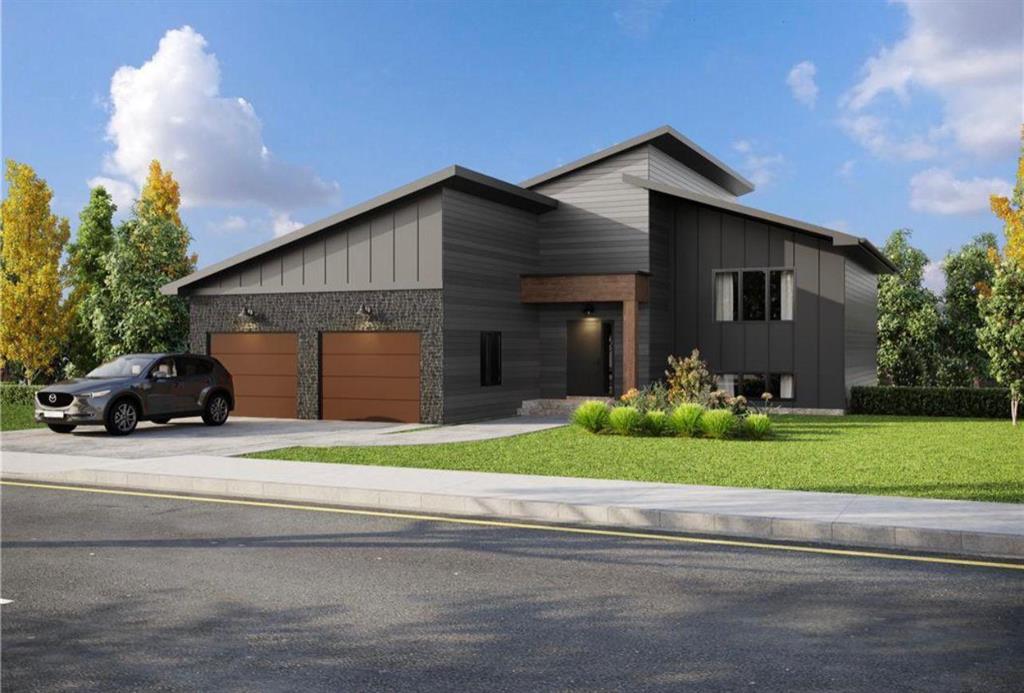
Welcome to this modern bi-level in the charming community of St. Jean Baptiste. Featuring sleek curb appeal and a bright, open layout, this home blends style and function.
The main floor offers European windows and doors, a stunning kitchen with shaker cabinetry and quartz countertops, plus three bedrooms—including a primary with ensuite—and a full bathroom.
The partially finished basement provides room to grow with space for bedrooms, a rec room, or office, and a planned additional bathroom.
Backs onto a French immersion school with no rear neighbors. Just 10 minutes south of Morris and an hour from Winnipeg—ready for your family to call it home!
*Pictures may not be exact as shown and are subject to change, room sizes may change.*
- Basement Development Partially Finished
- Bathrooms 3
- Bathrooms (Full) 3
- Bedrooms 3
- Building Type Bi-Level
- Depth 167.00 ft
- Exterior Composite, Vinyl
- Floor Space 1282 sqft
- Frontage 80.00 ft
- Neighbourhood R35
- Property Type Residential, Single Family Detached
- Rental Equipment None
- School Division Red River Valley
- Tax Year 2025
- Features
- Air Conditioning-Central
- Exterior walls, 2x6"
- High-Efficiency Furnace
- Heat recovery ventilator
- Sump Pump
- Vacuum roughed-in
- Goods Included
- Garage door opener
- Garage door opener remote(s)
- Parking Type
- Double Attached
- Insulated
- Site Influences
- Cul-De-Sac
- Playground Nearby
Rooms
| Level | Type | Dimensions |
|---|---|---|
| Main | Living Room | 16.42 ft x 12.58 ft |
| Eat-In Kitchen | 18.5 ft x 15.92 ft | |
| Primary Bedroom | 12.58 ft x 9.92 ft | |
| Bedroom | 11.25 ft x 10.92 ft | |
| Bedroom | 12.58 ft x 9.83 ft | |
| Four Piece Bath | - | |
| Four Piece Bath | - | |
| Basement | Three Piece Bath | - |


