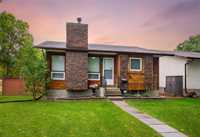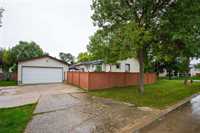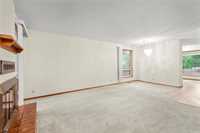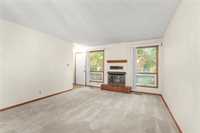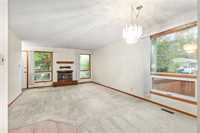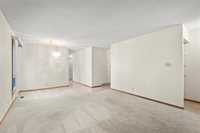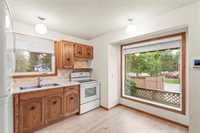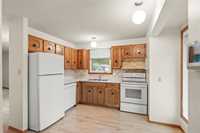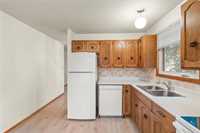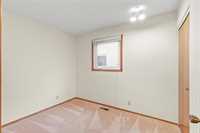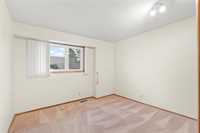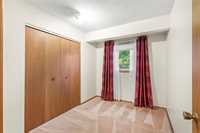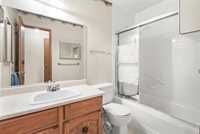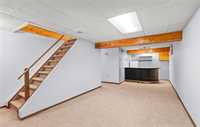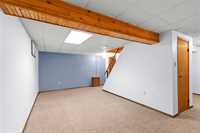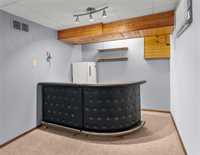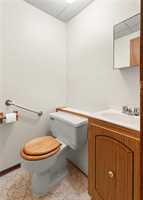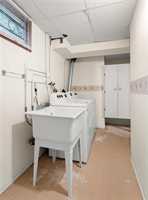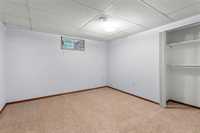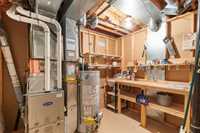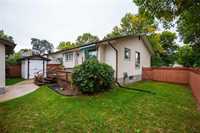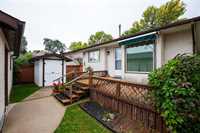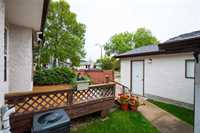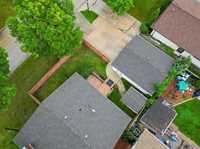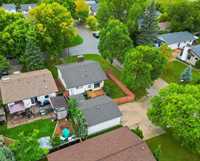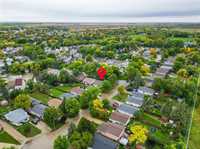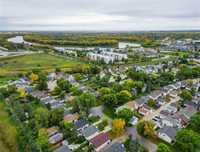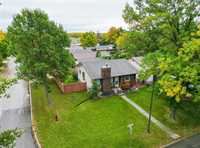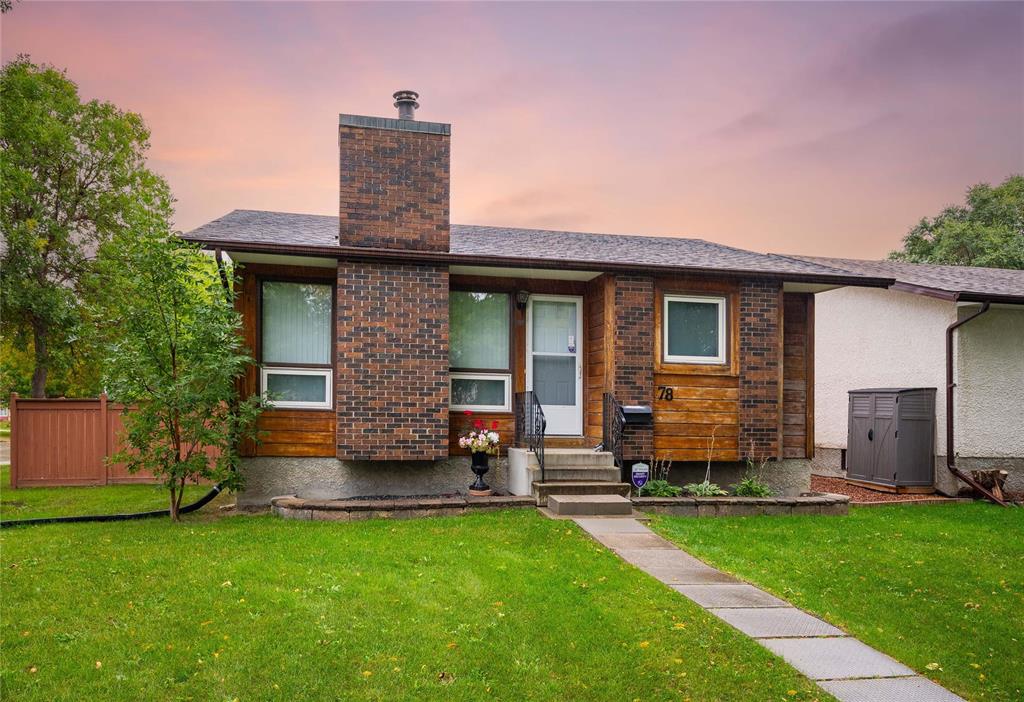
Open Houses
Sunday, September 28, 2025 12:00 p.m. to 1:30 p.m.
Cute & cozy 4bdrm 1.5 bath bungalow w/ 20x22 dbl garage. Step inside open concept main living w/ wood burning FP, dining rm & eat in kitchen. FF bsmt. Plenty of updates throughout! 48x100 lot. Truly a must see!
O.H Sun 12-1:30 Offers Tue September 30th. Cute and cozy 4bdrm 1.5 bathroom bungalow with 20x22 double garage. Step inside open concept main living area featuring brick facing wood burning fireplace and west facing windows bringing in an abundance of natural light. Eat in kitchen offers plenty of counter and cabinet space pantry, and back door leading to your 14x8 two tiered deck & fully fenced backyard. 3 spacious main floor bedrooms and 4 pc bathroom with large vanity and Bathfitters tub & tub surround. Fully finished basement offers drop ceilings, rec room, dry bar, 4th bedroom (window may not meet egress) 2 pc bathroom and plenty of storage. Additional features & upgrades: Some newer pvc windows, shingles on house and garage('14) furnace ('22) hwt ('22) AC ('19) dishwasher ('21) stove('24) carpet in living room ('21) Garage built in 2000. Walking distance, to parks, schools, public transportation and amenities. Ready for quick possession.
- Basement Development Fully Finished
- Bathrooms 2
- Bathrooms (Full) 1
- Bathrooms (Partial) 1
- Bedrooms 4
- Building Type Bungalow
- Built In 1981
- Depth 100.00 ft
- Exterior Brick, Stucco, Wood Siding
- Fireplace Tile Facing
- Fireplace Fuel Wood
- Floor Space 943 sqft
- Frontage 48.00 ft
- Gross Taxes $4,404.80
- Neighbourhood Grandmont Park
- Property Type Residential, Single Family Detached
- Remodelled Flooring, Furnace, Kitchen, Roof Coverings, Windows
- Rental Equipment None
- School Division Seine River
- Tax Year 25
- Total Parking Spaces 4
- Features
- Air Conditioning-Central
- Bar dry
- Deck
- High-Efficiency Furnace
- Main floor full bathroom
- No Pet Home
- No Smoking Home
- Security Window Bars
- Smoke Detectors
- Workshop
- Goods Included
- Alarm system
- Blinds
- Bar Fridge
- Dryer
- Dishwasher
- Refrigerator
- Garage door opener
- Garage door opener remote(s)
- Storage Shed
- Stove
- Window Coverings
- Washer
- Parking Type
- Double Detached
- Parking Pad
- Site Influences
- Fenced
- Golf Nearby
- Landscaped deck
- No Back Lane
- Playground Nearby
- Private Yard
- Shopping Nearby
- Public Transportation
Rooms
| Level | Type | Dimensions |
|---|---|---|
| Main | Living Room | 12.9 ft x 12.6 ft |
| Dining Room | 7.4 ft x 8.9 ft | |
| Eat-In Kitchen | 10.3 ft x 10.8 ft | |
| Primary Bedroom | 10.8 ft x 11.1 ft | |
| Bedroom | 10.4 ft x 8 ft | |
| Bedroom | 7.8 ft x 10 ft | |
| Four Piece Bath | 4.9 ft x 8.3 ft | |
| Basement | Recreation Room | 30 ft x 11.6 ft |
| Bedroom | 11.9 ft x 11.9 ft | |
| Two Piece Bath | 4.9 ft x 4.5 ft |


