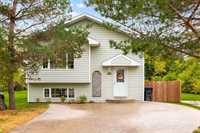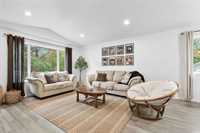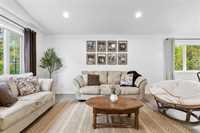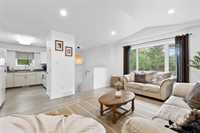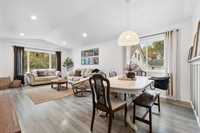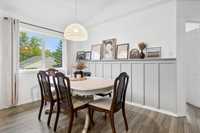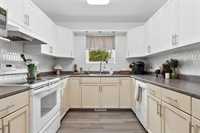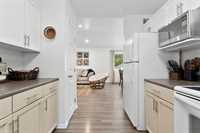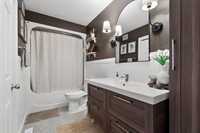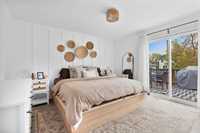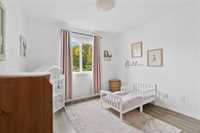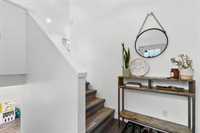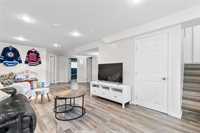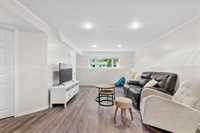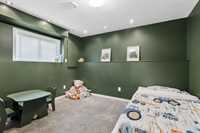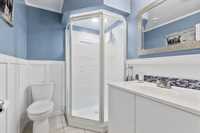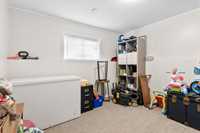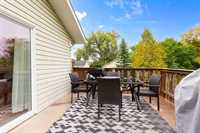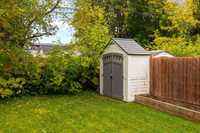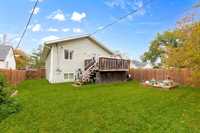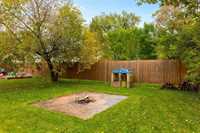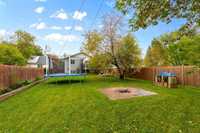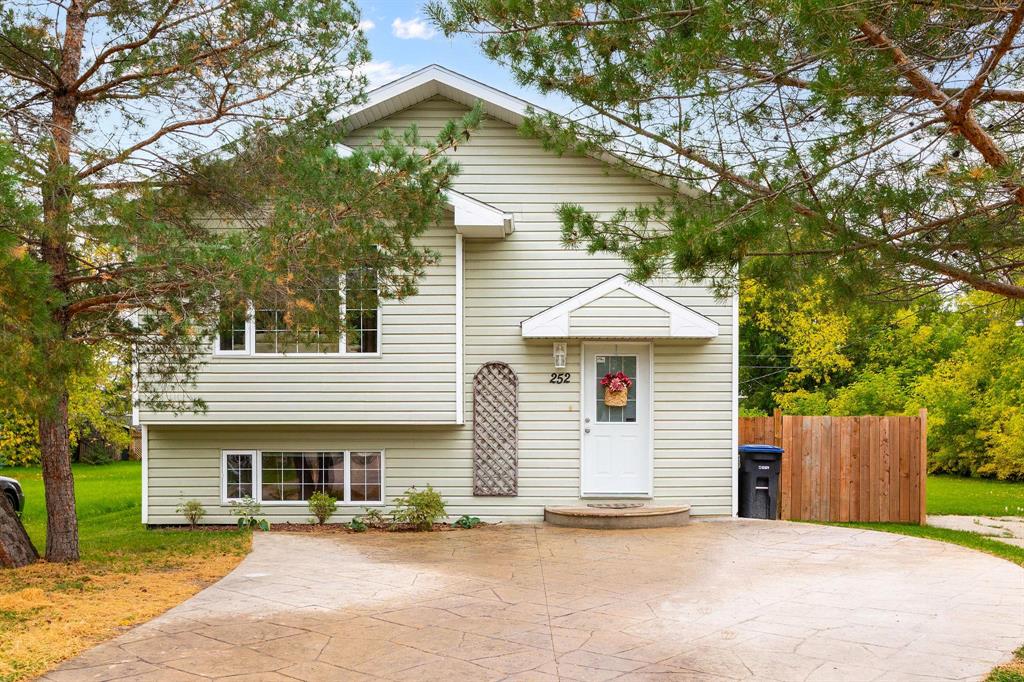
Showings start September 20th, Offers received Monday, September 29th 1:00pm. OH Sept 25. Thursday 6-8
Welcome to this beautifully maintained home in the heart of Steinbach!
From the moment you arrive, the stamped concrete driveway and established pine trees create exceptional curb appeal. Step inside and you’re greeted by a bright, welcoming living space highlighted by a large front picture window that fills the home with natural light.
The kitchen is both stylish and functional, featuring a brand-new tile backsplash and plenty of space to cook and gather with family.
On the main floor, you’ll find the thoughtfully designed primary bedroom with direct access to the deck—perfect for enjoying your morning coffee. A second bedroom and a full 4-piece bathroom complete this level.
The fully finished lower level offers even more living space with a spacious rec room, two additional bedrooms, and another full bathroom—ideal for family living and entertaining.
This home is move-in ready and waiting for you. Don’t wait—call today to make it yours!
- Basement Development Fully Finished
- Bathrooms 2
- Bathrooms (Full) 2
- Bedrooms 4
- Building Type Bi-Level
- Built In 2004
- Exterior Vinyl
- Floor Space 975 sqft
- Frontage 40.00 ft
- Gross Taxes $3,421.13
- Neighbourhood R16
- Property Type Residential, Single Family Detached
- Rental Equipment None
- School Division Hanover
- Tax Year 2025
- Features
- Air Conditioning-Central
- Deck
- Sump Pump
- Goods Included
- Blinds
- Dryer
- Dishwasher
- Refrigerator
- Microwave
- Storage Shed
- Stove
- Washer
- Parking Type
- No Garage
- Site Influences
- Private Yard
Rooms
| Level | Type | Dimensions |
|---|---|---|
| Main | Living Room | 11.25 ft x 12.92 ft |
| Four Piece Bath | 11.5 ft x 4.92 ft | |
| Dining Room | 7.67 ft x 10.83 ft | |
| Primary Bedroom | 12.58 ft x 12.42 ft | |
| Kitchen | 12 ft x 8.92 ft | |
| Bedroom | 10 ft x 10 ft | |
| Lower | Bedroom | 10.25 ft x 9.17 ft |
| Three Piece Bath | 7.08 ft x 5.33 ft | |
| Bedroom | 9.58 ft x 10.92 ft |



