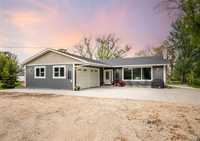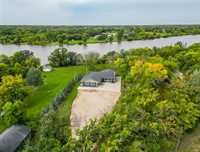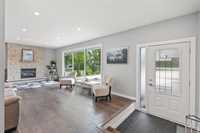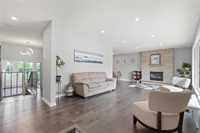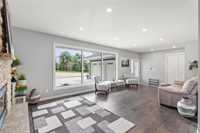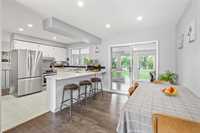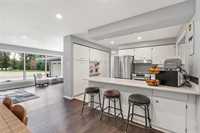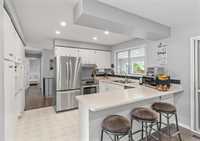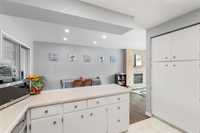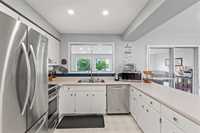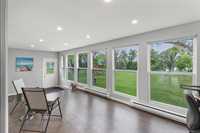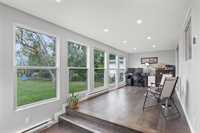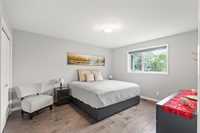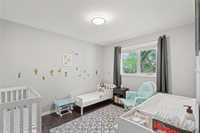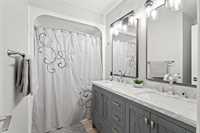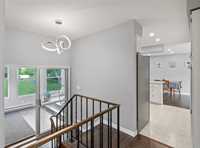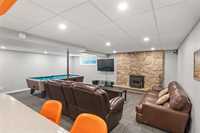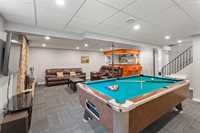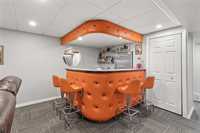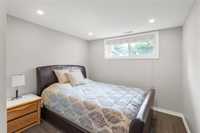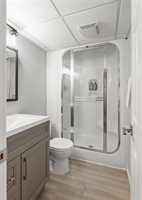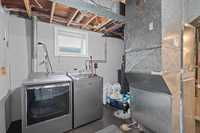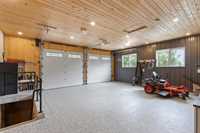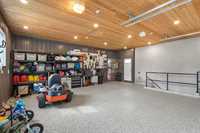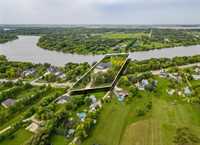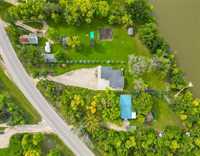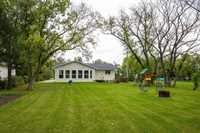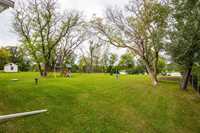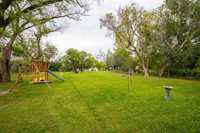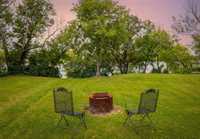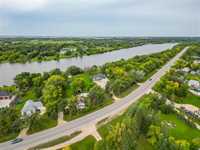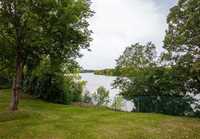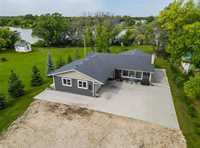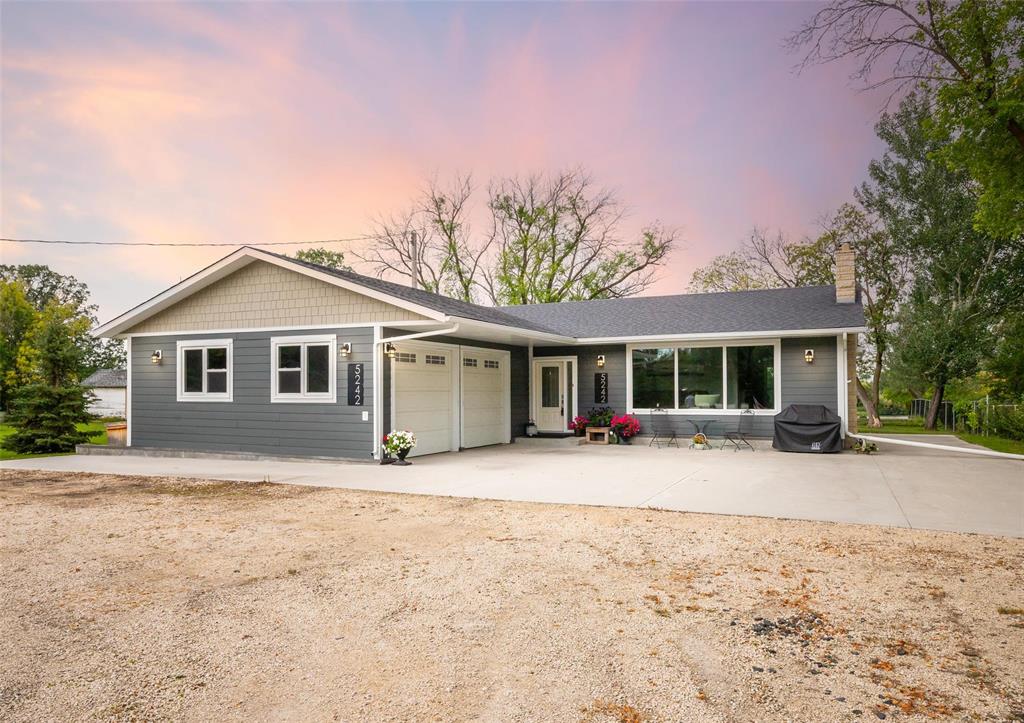
Open Houses
Saturday, September 27, 2025 2:00 p.m. to 4:00 p.m.
3bdrm 2bthrm bungalow situated on a private .7 acre river lot. Only 9 minutes to North perimeter.Step inside to main living area w/L shaped living rm/dining rm, eat in kitchen & 4 szn snrm. FF bsmt. Tons of updates throughout!
O.H Sat Sept 27 2-4pm.Offers Sept 29.Beautifully remodelled 1400sqft 3bdrm 2bthrm bungalow situated on a private .7 acre river lot.Only 9 minutes to the North perimeter.Step inside to hand-scraped engineered hrdwd flrs throughout the main living area w/L shaped living room/dining room offering pot lighting,wall of windows & stone facing gas f.p. Formal dining rm is open to the eat in kitchen & offers patio sliding drs to your 4 season sunrm w/unobstructed views of the river.Eat in kitchen consists of plenty of counter & cabinet space,pantry,tile b.s,breakfast nook w/seating for 4 & all appliances incl.2 spacious main flr bdrms w/ample closet space & 5 pc bthrm featuring dbl vanity,vinyl flring & 1 pc acrylic tub & surround.Finished basement boasts a large rec room,games area,wet bar w/seating for 4,stone facing wood f.p,3rd bdrm,3 pc bthrm w/walk in steam shower,plenty of storage & access to your double att garage.Addtl features & upgrades:Hi eff furnace,hwt w/lifetime warranty('23),sump pump,PVC windows throughout,composite siding,newer shingles,AC('22),well pump('24),2000 gal holding tank,26x24 dbl garage w/epoxy floors,in floor heat,10' ceilings,8' insulated drs,walking distance to activity centre
- Basement Development Fully Finished
- Bathrooms 2
- Bathrooms (Full) 2
- Bedrooms 3
- Building Type Bungalow
- Built In 1972
- Exterior Composite, Stucco
- Fireplace Stone
- Fireplace Fuel Gas, Wood
- Floor Space 1400 sqft
- Gross Taxes $5,247.26
- Land Size 0.70 acres
- Neighbourhood Narol
- Property Type Residential, Single Family Detached
- Remodelled Bathroom, Exterior, Flooring, Furnace, Garage, Insulation, Roof Coverings, Windows
- Rental Equipment None
- School Division River East Transcona (WPG 72)
- Tax Year 25
- Total Parking Spaces 9
- Features
- Air Conditioning-Central
- Bar wet
- High-Efficiency Furnace
- Hot Tub
- Main floor full bathroom
- No Pet Home
- No Smoking Home
- Sunroom
- Goods Included
- Alarm system
- Blinds
- Bar Fridge
- Dryer
- Dishwasher
- Refrigerator
- Garage door opener
- Garage door opener remote(s)
- Stove
- Window Coverings
- Washer
- Water Softener
- Parking Type
- Double Attached
- Heated
- Insulated garage door
- Insulated
- Site Influences
- Country Residence
- Paved Street
- Riverfront
- River View
- Treed Lot
Rooms
| Level | Type | Dimensions |
|---|---|---|
| Main | Living Room | 12 ft x 21.8 ft |
| Dining Room | 9.1 ft x 12.2 ft | |
| Sunroom | 26 ft x 9.7 ft | |
| Eat-In Kitchen | 12 ft x 9.7 ft | |
| Primary Bedroom | 12 ft x 14.4 ft | |
| Five Piece Ensuite Bath | 8.3 ft x 5 ft | |
| Bedroom | 11.7 ft x 9.8 ft | |
| Basement | Recreation Room | 24.1 ft x 23.3 ft |
| Bedroom | 11.6 ft x 9.9 ft | |
| Three Piece Bath | 7.6 ft x 5.4 ft |


