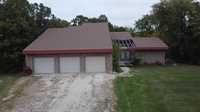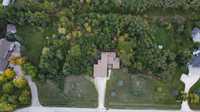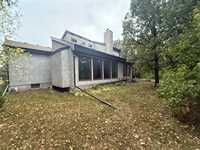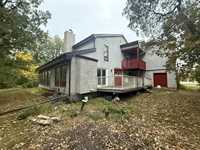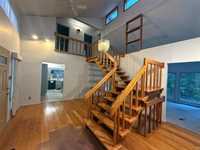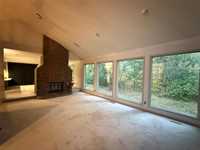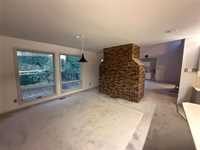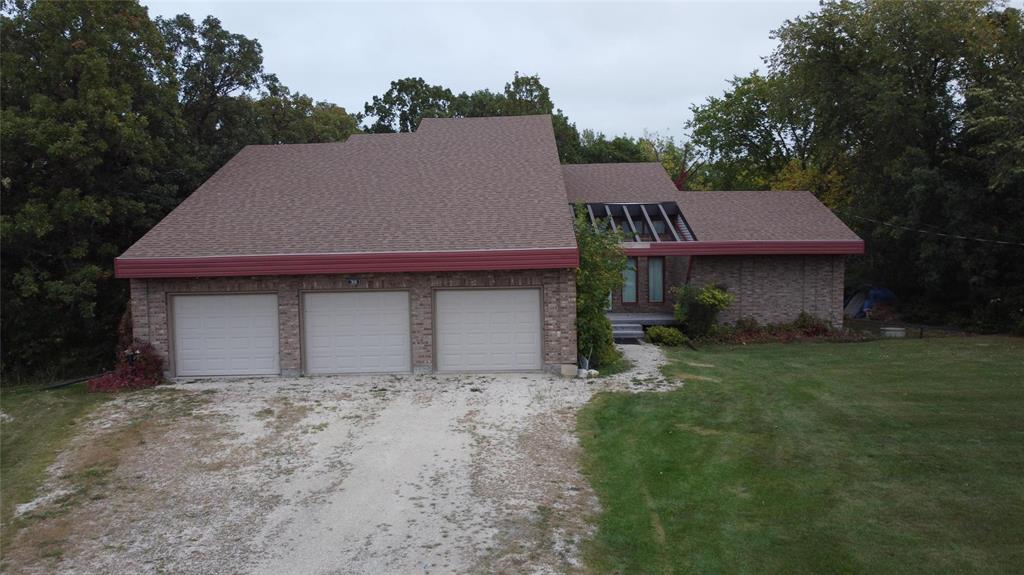
Offers as received. Investors/flippers looking for a project over winter or looking to build sweat equity. 2176 sqft 3bdrm 2.5 bathroom two storey situated on a beautiful 1.36 acre lot on a quiet paved street only 10 minutes from the north perimeter. Step inside to hardwood floors in the foyer with solid wood staircase and 18' vaulted ceilings. Living room offers wall of windows and brick facing wood fireplace. Eat in kitchen features plenty of counter and cabinet space, breakfast bar with seating for 4 and open to the formal dining room with patio sliding doors. Main floor primary bdrm w/ walk in closet, 4 pc ensuite with jetted tub and tile walk in shower. 2 pc bathroom on the main & access to your triple att garage. Upstairs consists of 2 spacious bedrooms with 1 being a jack and jill access to the 4 pc bathroom and patio doors to a second floor balcony. Full basement ready for development with separate access to basement & roughed in plumbing for 4th bathroom. Newer shingles, hi eff furnace some pvc windows. Home is in need of structural work and cosmetic upgrades. Location can't be beat. Great potential.
- Basement Development Unfinished
- Bathrooms 3
- Bathrooms (Full) 2
- Bathrooms (Partial) 1
- Bedrooms 3
- Building Type Two Storey
- Built In 1986
- Exterior Brick & Siding
- Fireplace Brick Facing
- Fireplace Fuel Wood
- Floor Space 2176 sqft
- Gross Taxes $4,430.32
- Land Size 1.36 acres
- Neighbourhood R13
- Property Type Residential, Single Family Detached
- Remodelled Roof Coverings, Windows
- Rental Equipment None
- School Division Lord Selkirk
- Tax Year 24
- Total Parking Spaces 9
- Features
- Air Conditioning-Central
- Cook Top
- Deck
- High-Efficiency Furnace
- Microwave built in
- Parking Type
- Triple Attached
- Insulated
- Site Influences
- Country Residence
- Golf Nearby
- Landscaped deck
- No Back Lane
- Paved Street
- Playground Nearby
- Private Yard
- Treed Lot
Rooms
| Level | Type | Dimensions |
|---|---|---|
| Main | Living Room | 21.1 ft x 15.7 ft |
| Dining Room | 15 ft x 15 ft | |
| Eat-In Kitchen | - | |
| Two Piece Bath | 5.3 ft x 5.1 ft | |
| Primary Bedroom | 16 ft x 23.7 ft | |
| Four Piece Ensuite Bath | - | |
| Upper | Bedroom | 12.3 ft x 12.3 ft |
| Bedroom | 12.6 ft x 13.7 ft | |
| Four Piece Bath | 8.1 ft x 6.1 ft |


