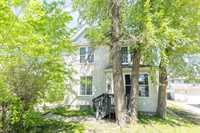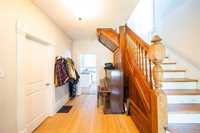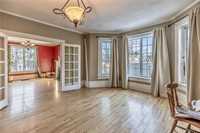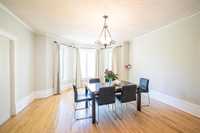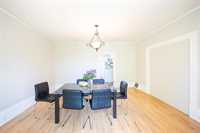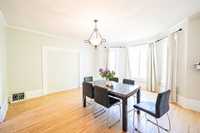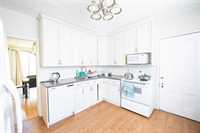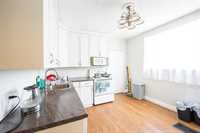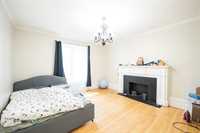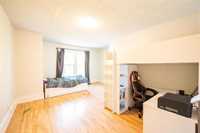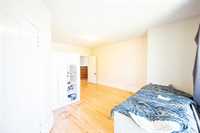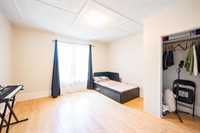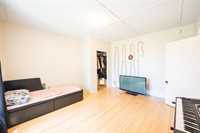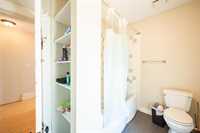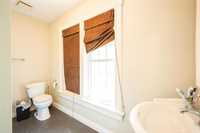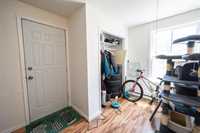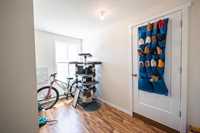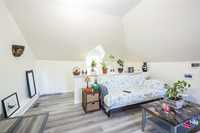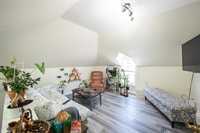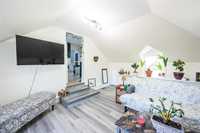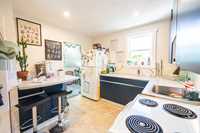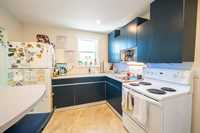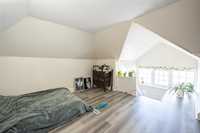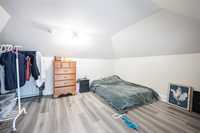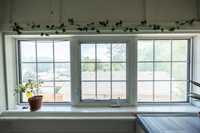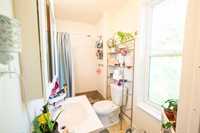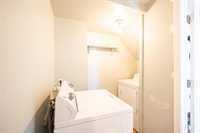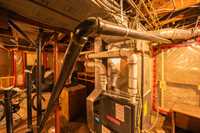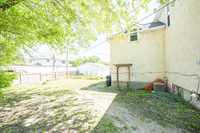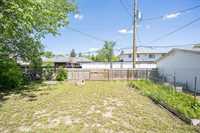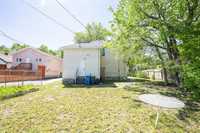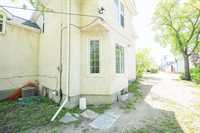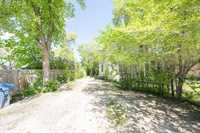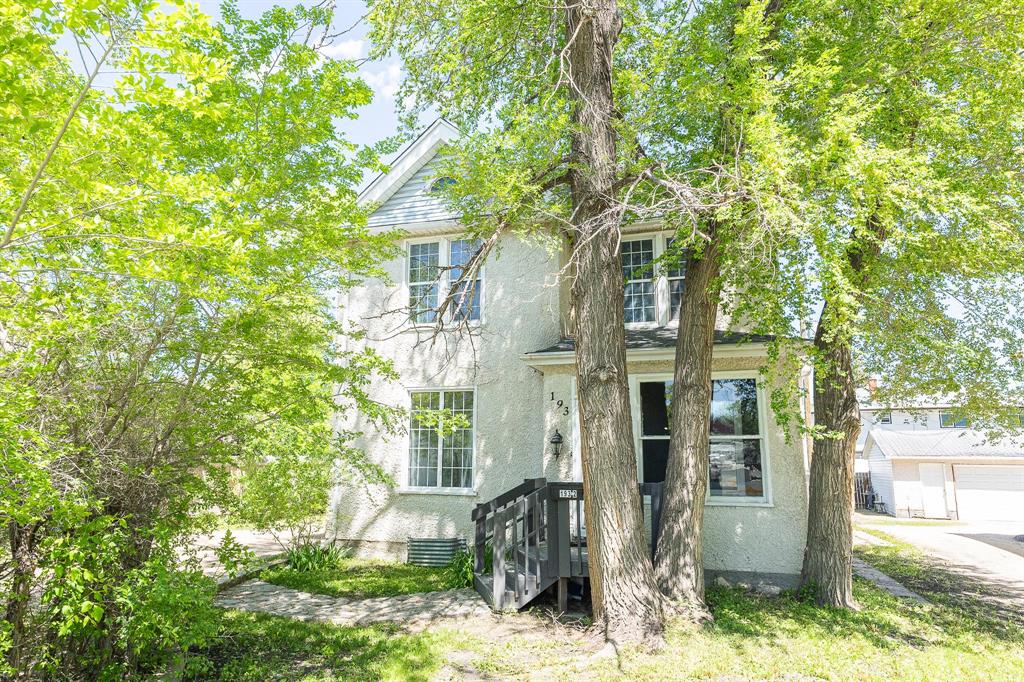
Opportunity Awaits! This character duplex is located on a quiet street in the neighbourhood of Scotia Heights. The property features a large 54ft x 125ft lot for families to enjoy. This building offers spacious rental suites with functional layouts. Each unit has an abundance of natural light & plenty of storage. The front suite has the main floor living space with additional rooms on the 2nd level. There’s an eat-in kitchen with tall cabinetry, equipped with all appliances, including a dishwasher. Use the huge room next to the kitchen as a formal dining room or big living room. The back unit is a lovely remodelled 1 bedroom with 3 levels, full kitchen, 3pc bathroom with a stand-up shower & its own private entrance. Shareld laundry is located on the main floor. This home has great mechanics with upgraded windows, newer shingles & HEF-Furnace. The full basement provides additional storage. Located only minutes from the Red River College, along with easy access to downtown, makes for an ideal location for many prospective residents.
- Basement Development Insulated
- Bathrooms 2
- Bathrooms (Full) 2
- Bedrooms 4
- Building Type Two and a Half
- Built In 1887
- Depth 125.00 ft
- Exterior Stucco
- Floor Space 2308 sqft
- Frontage 54.00 ft
- Gross Taxes $3,877.26
- Neighbourhood Scotia Heights
- Property Type Residential, Duplex
- Rental Equipment None
- School Division Seven Oaks (WPG 10)
- Tax Year 25
- Total Parking Spaces 4
- Features
- Air conditioning wall unit
- High-Efficiency Furnace
- Laundry - Main Floor
- Goods Included
- Dryer
- Dishwasher
- Fridges - Two
- Stoves - Two
- Washer
- Parking Type
- Front Drive Access
- Site Influences
- Corner
- Flat Site
- No Through Road
- Park/reserve
- Paved Street
- Shopping Nearby
- Public Transportation
Rooms
| Level | Type | Dimensions |
|---|---|---|
| Main | Living Room | 22 ft x 16 ft |
| Kitchen | 12 ft x 11 ft | |
| Bedroom | 17 ft x 14 ft | |
| Laundry Room | 10 ft x 5 ft | |
| Four Piece Bath | 7 ft x 5 ft | |
| Upper | Primary Bedroom | 17 ft x 12 ft |
| Bedroom | 14 ft x 13 ft | |
| Kitchen | 11 ft x 20 ft | |
| Living Room | 13 ft x 13 ft | |
| Four Piece Bath | 7 ft x 5 ft | |
| Third | Bedroom | 18 ft x 14 ft |


