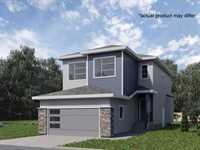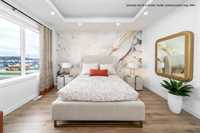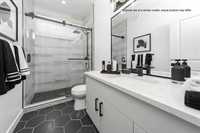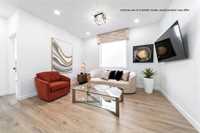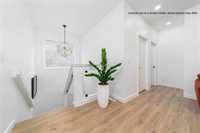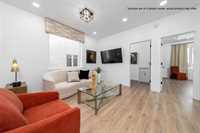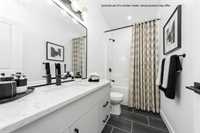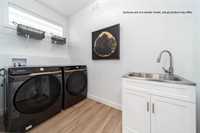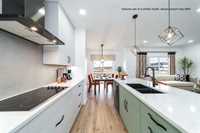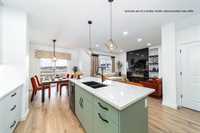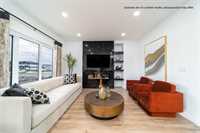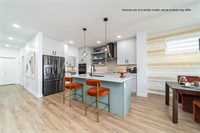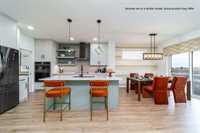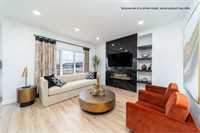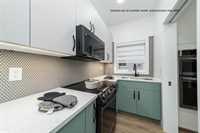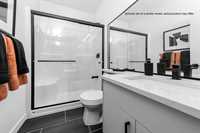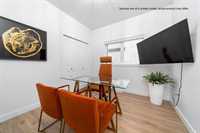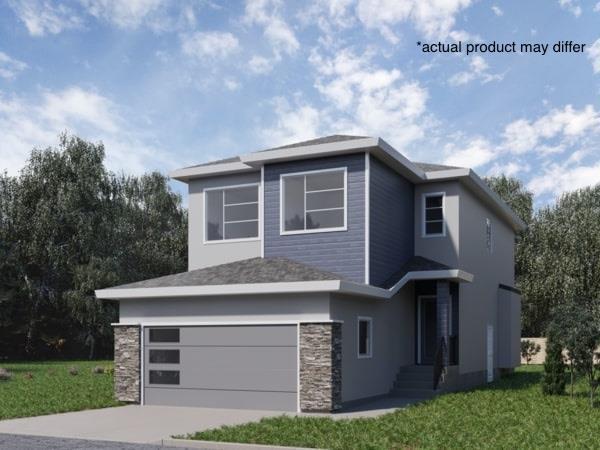
*Price without GST is for first time buyers only* Welcome to this impressive 2,064 sqft two-storey home that combines modern elegance with practical design. Featuring a spacious 22' x 22' double attached garage, this home is built to impress. The main kitchen is finished with quartz countertops in both kitchen and bathrooms, 40" upper cabinets, chimney-style range hood, and a convenient secondary spice kitchen for all your culinary needs. The main floor boasts vinyl plank flooring, 9' ceilings, and oversized triple-pane windows that bring in natural light, while the stairs and second floor are finished with soft carpeting. Upstairs, 9' ceilings continue the open feel, with thoughtfully designed living spaces. The basement offers excellent potential with a separate side entrance, steel beam support, delta wraps, and 8'6" foundation walls. Built with energy efficiency at its core, buyers may save up to 25% on CMHC fees, making this home both beautiful and financially smart. Builder Promo: Free A/C supply and install included.
- Basement Development Insulated
- Bathrooms 3
- Bathrooms (Full) 3
- Bedrooms 4
- Building Type Two Storey
- Built In 2026
- Exterior Stone, Stucco, Vinyl
- Floor Space 2064 sqft
- Neighbourhood Bonavista
- Property Type Residential, Single Family Detached
- Rental Equipment None
- School Division Winnipeg (WPG 1)
- Tax Year 25
- Features
- Air Conditioning-Central
- Engineered Floor Joist
- Exterior walls, 2x6"
- High-Efficiency Furnace
- Heat recovery ventilator
- Laundry - Second Floor
- No Pet Home
- No Smoking Home
- Smoke Detectors
- Sump Pump
- Goods Included
- Garage door opener
- Garage door opener remote(s)
- Parking Type
- Double Attached
- Site Influences
- Flat Site
- No Back Lane
- Paved Street
Rooms
| Level | Type | Dimensions |
|---|---|---|
| Main | Bedroom | 9 ft x 10.1 ft |
| Four Piece Bath | - | |
| Kitchen | 12.5 ft x 11 ft | |
| Second Kitchen | 10.1 ft x 5.1 ft | |
| Dining Room | 10 ft x 10.1 ft | |
| Living Room | 13 ft x 14.9 ft | |
| Upper | Primary Bedroom | 15.5 ft x 13.6 ft |
| Loft | 11.1 ft x 9.9 ft | |
| Bedroom | 12.5 ft x 9 ft | |
| Bedroom | 9.3 ft x 12.5 ft | |
| Laundry Room | - | |
| Four Piece Bath | - | |
| Four Piece Ensuite Bath | - |


