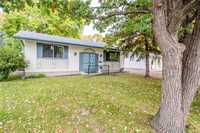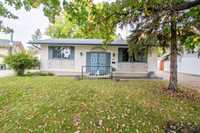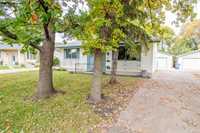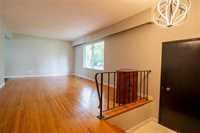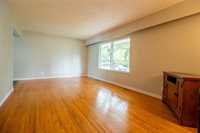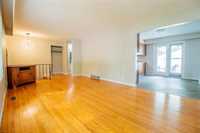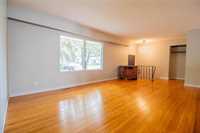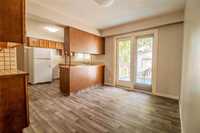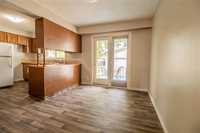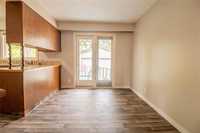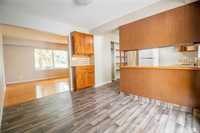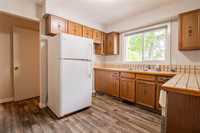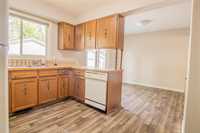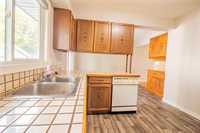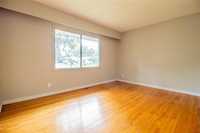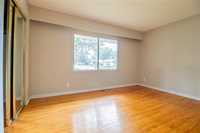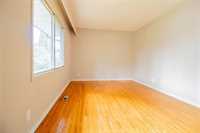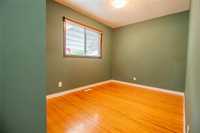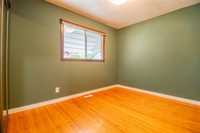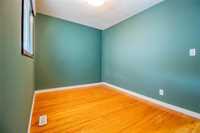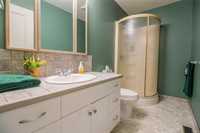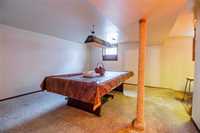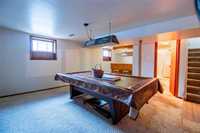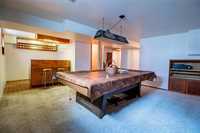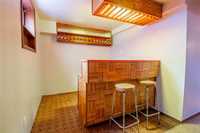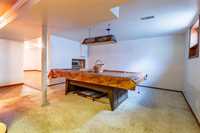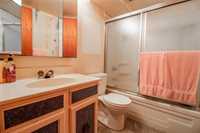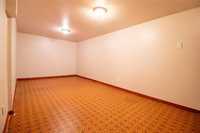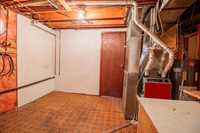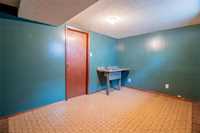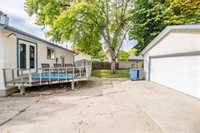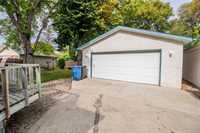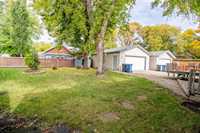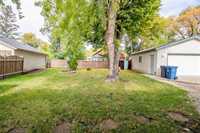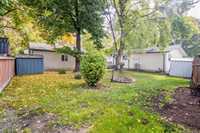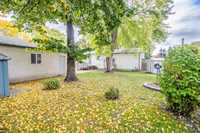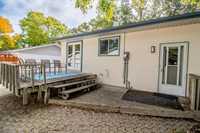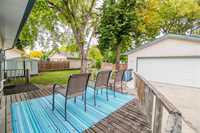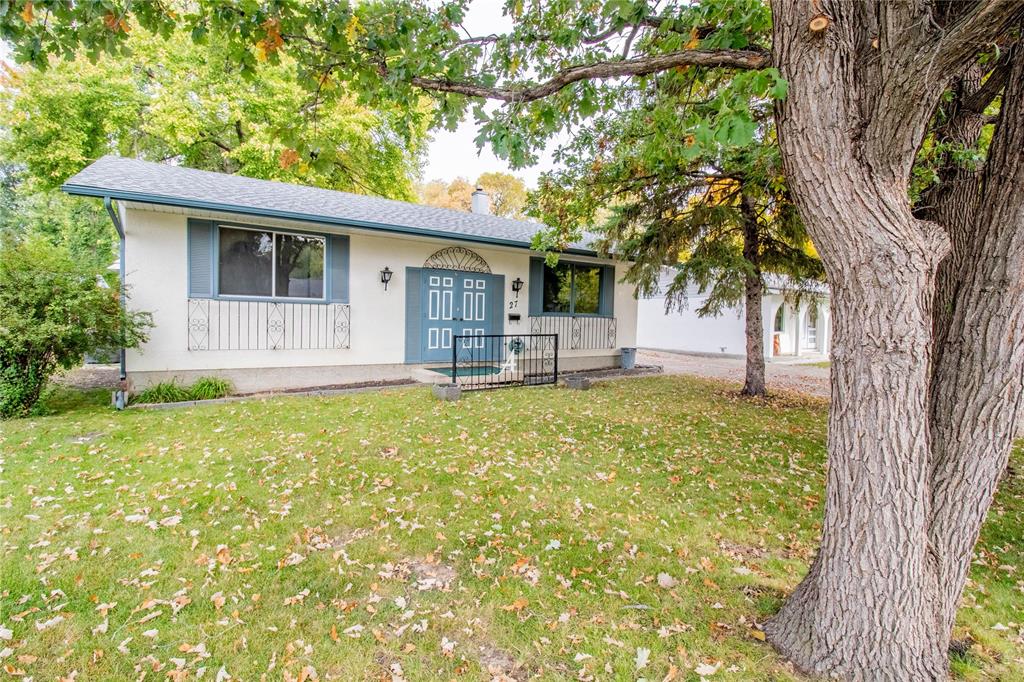
OFFERS REVIEWED SEPT 29, 6 PM, OPEN HOUSE SATURDAY SEPT 27, 2-4 PM - Welcome to Bright Oaks! Sitting on a quiet bay with many long time owners. Loved by the same family for approx 45 years & it's time to pass along so new memories can be made. Living room w/front yard picture window allows for relaxing morning sun, dining area off the kitchen with garden door to the deck and pie lot. Easily keep an eye on kids in the back yard as you prep dinner or do dishes. 2 bedrooms upstairs. The finished basement offers Rec room complete w/pool table & wet bar, 2 hobby/flex areas, laundry/utility rm & 4 pc bath. Bonus of having the furnace & A/C just installed. The larger back yard w/2 storage sheds & room for pool/play structure/gardens or whatever fits your needs best. Front paved drive to a wonderful 22 x24 insulated & heated garage complete w/cabinets (2015). Hydro budget estimates $75-$90 gas/mth, $50-$60 elec/mth. Handy to St Vital Shopping Centre, schools, bus or a lovely stroll/bike ride thru St Vital Park. Call your Realtor today for a private viewing or plan to stop by the open house Saturday.
- Basement Development Fully Finished
- Bathrooms 2
- Bathrooms (Full) 2
- Bedrooms 2
- Building Type Bungalow
- Built In 1972
- Exterior Stucco
- Floor Space 960 sqft
- Frontage 55.00 ft
- Gross Taxes $4,210.76
- Neighbourhood Bright Oaks
- Property Type Residential, Single Family Detached
- Remodelled Exterior, Garage, Partly, Roof Coverings
- Rental Equipment None
- School Division Louis Riel (WPG 51)
- Tax Year 2024
- Total Parking Spaces 5
- Features
- Air Conditioning-Central
- Bar wet
- Deck
- High-Efficiency Furnace
- Main floor full bathroom
- Goods Included
- Dishwasher
- Refrigerator
- Garage door opener
- Garage door opener remote(s)
- Storage Shed
- Parking Type
- Double Detached
- Front Drive Access
- Garage door opener
- Heated
- Insulated
- Oversized
- Paved Driveway
- Site Influences
- Landscaped deck
- No Back Lane
- No Through Road
- Paved Street
- Playground Nearby
- Shopping Nearby
- Public Transportation
Rooms
| Level | Type | Dimensions |
|---|---|---|
| Main | Living Room | 18.9 ft x 12 ft |
| Kitchen | 11.3 ft x 9.1 ft | |
| Eat-In Kitchen | 11.9 ft x 9 ft | |
| Primary Bedroom | 13.8 ft x 10 ft | |
| Bedroom | 10.9 ft x 8.3 ft | |
| Three Piece Bath | - | |
| Basement | Recreation Room | 18.1 ft x 13.5 ft |
| Den | 18 ft x 9.3 ft | |
| Other | 12.4 ft x 8.9 ft | |
| Four Piece Bath | - |


