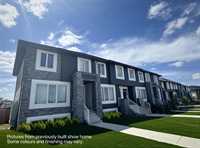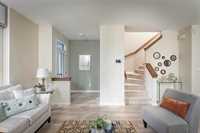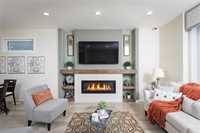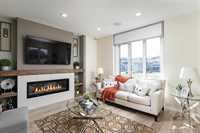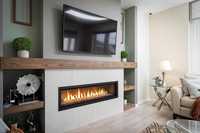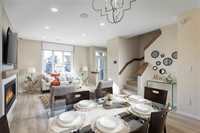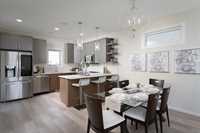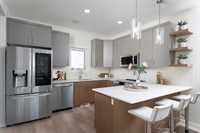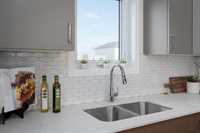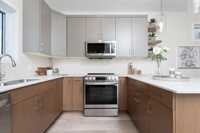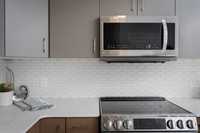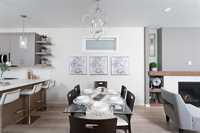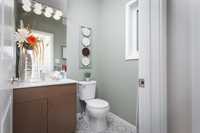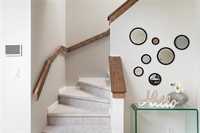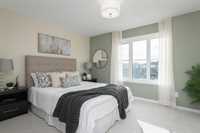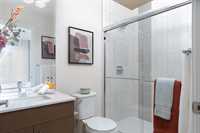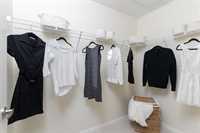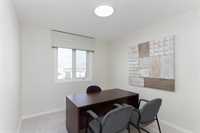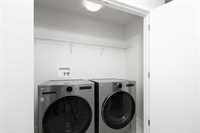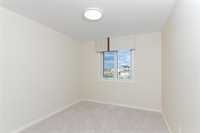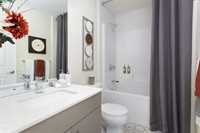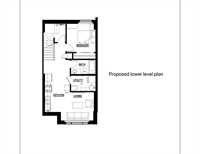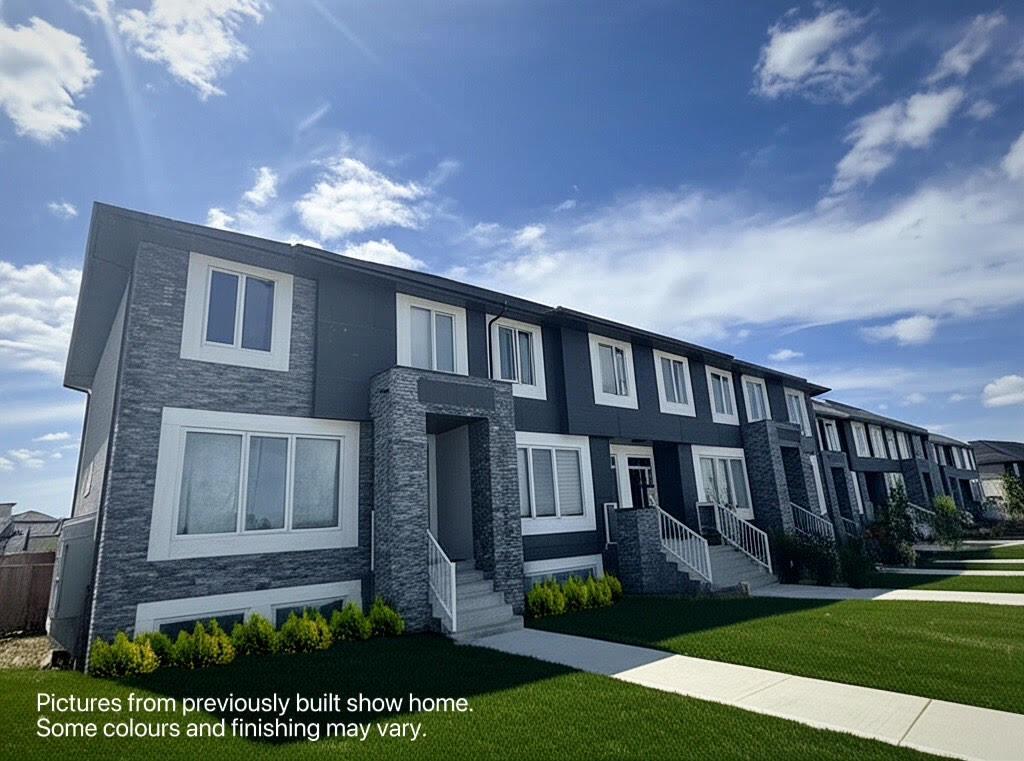
**FIRST TIME HOME BUYERS - you could be eligible for over $23,000 in GST rebates!! Get into one of these luxury townhomes for under $442,000 after applicable rebate! Buyers to do their own due diligence if they meet rebate eligibility requirements. Call for details!** Under construction - act now and secure limited time pre completion discounted pricing! This impressive nearly 1,400 sq ft plan features state of the art soundproofing, NO CONDO FEES, a separate basement entrance, your own private backyard, parking for up to 2 vehicles and so many upgrades you'd think you stepped into a show home! The spacious great room features high ceilings, large windows, LED lighting, a custom entertainment wall with fireplace, tile & maple accents & luxury vinyl plank flooring throughout the main floor. The spacious kitchen & dining enhanced with quartz countertops, tiled backsplash, extended island with bartop seating, designer cabinetry & a large pantry. 3 spacious bedrooms upstairs plus an upgraded ensuite with quartz & step-in shower! The basement features a separate entrance, 2nd laundry hook-up, plumbing for a future sink, raised ceilings and room for a future rec area & up to 2 bedrooms! Book a private tour!
- Basement Development Insulated
- Bathrooms 3
- Bathrooms (Full) 2
- Bathrooms (Partial) 1
- Bedrooms 3
- Building Type Two Storey
- Built In 2025
- Exterior Brick, Other-Remarks, Stucco
- Fireplace Heatilator/Fan, Other - See remarks, Tile Facing
- Fireplace Fuel Electric
- Floor Space 1382 sqft
- Neighbourhood Highland Pointe
- Property Type Residential, Townhouse
- Rental Equipment None
- School Division Seven Oaks (WPG 10)
- Tax Year 25
- Total Parking Spaces 2
- Features
- Engineered Floor Joist
- High-Efficiency Furnace
- Laundry - Second Floor
- Microwave built in
- No Pet Home
- No Smoking Home
- Sump Pump
- Parking Type
- Other remarks
- Parking Pad
- Plug-In
- Site Influences
- Paved Lane
- Other/remarks
- Paved Street
- Playground Nearby
Rooms
| Level | Type | Dimensions |
|---|---|---|
| Main | Great Room | 12.33 ft x 13.67 ft |
| Dining Room | 11.75 ft x 11.85 ft | |
| Eat-In Kitchen | 12.83 ft x 11.85 ft | |
| Two Piece Bath | - | |
| Upper | Primary Bedroom | 12.67 ft x 12 ft |
| Bedroom | 12 ft x 9 ft | |
| Bedroom | 11 ft x 8.75 ft | |
| Three Piece Ensuite Bath | - | |
| Four Piece Bath | - |



