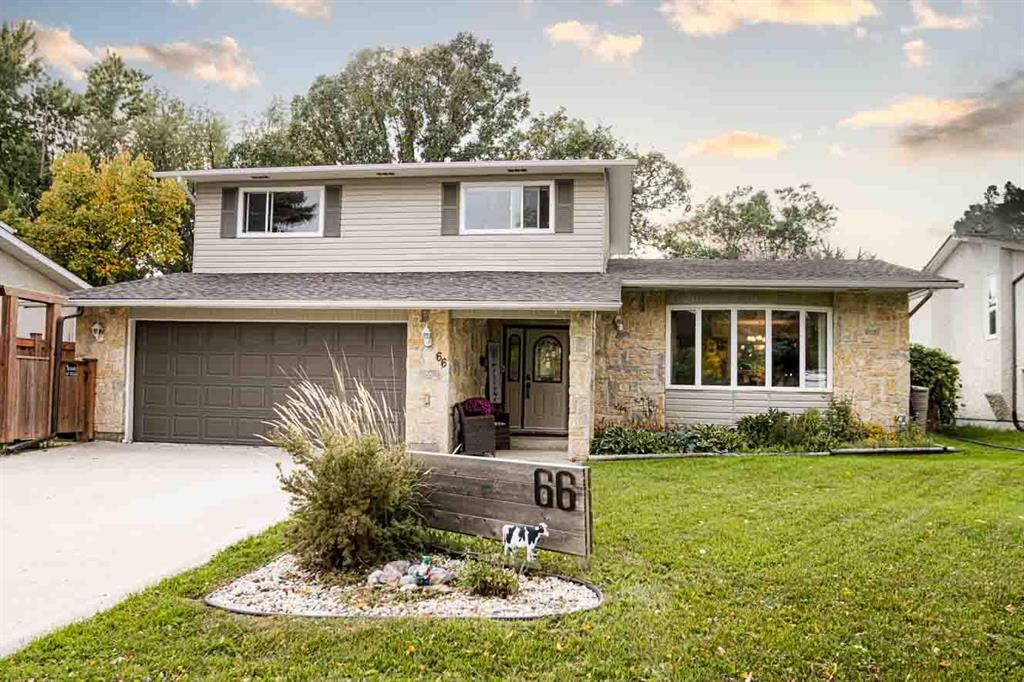RE/MAX Performance Realty
942 St. Mary's Road, Winnipeg, MB, R2M 3R5

Welcome to this spacious 2,015 sq ft 2-story in popular Charleswood, prized for its large treed lots and peaceful charm. Built in 1975 and thoughtfully updated, this home offers 3 bedrooms and 2 full baths upstairs, including a massive primary retreat (14'3" x 19'5") with a 3-piece ensuite and large walk-in closet. The main floor features a huge living room, a central kitchen ideal for entertaining, a sunken family room, and a convenient half bath. The finished basement includes a large rec room and a 4th bedroom (window egress may not meet current code). Recent upgrades add comfort and value: high-efficiency modulating furnace (2022), shingles (2025), windows (2008+), HWT (2021), garage heater, and pool pump/filter (2023). The 60’ x 140’+’ private lot is beautifully treed, fully fenced with a new wooden fence on steel posts, an 18’ x 36’ inground pool with a cleaning robot—perfect for gatherings. The heated d/a garage offers year-round convenience. Ideally located across from a park where you can spot deer and watch your kids play, and just minutes from schools, shopping, & more. A rare Charleswood opportunity combining space, updates, and lifestyle.
| Level | Type | Dimensions |
|---|---|---|
| Main | Living Room | 19.43 ft x 14.25 ft |
| Dining Room | 12.43 ft x 10.43 ft | |
| Eat-In Kitchen | 12 ft x 16.33 ft | |
| Family Room | 18 ft x 13.67 ft | |
| Two Piece Bath | - | |
| Upper | Primary Bedroom | 19.43 ft x 14.25 ft |
| Three Piece Ensuite Bath | - | |
| Bedroom | 9.17 ft x 12 ft | |
| Bedroom | 9.17 ft x 13.33 ft | |
| Four Piece Bath | - | |
| Basement | Recreation Room | 25 ft x 13 ft |
| Bedroom | 11.5 ft x 8.5 ft |