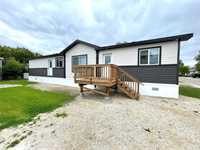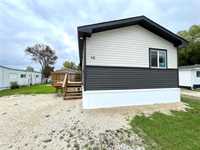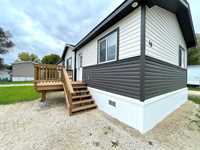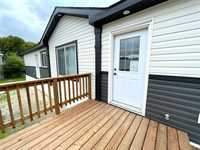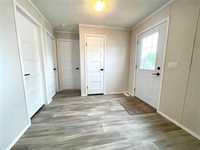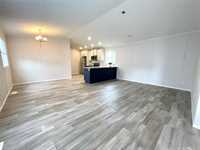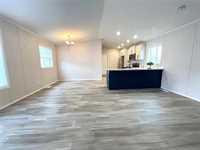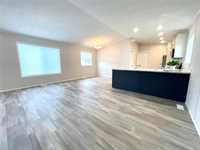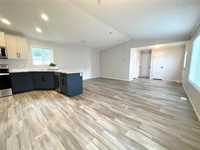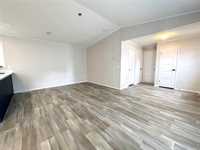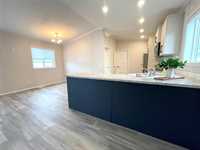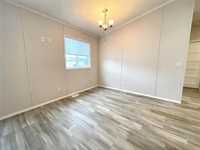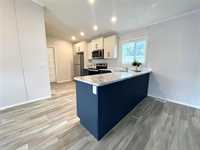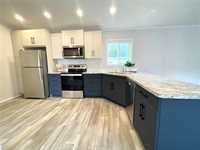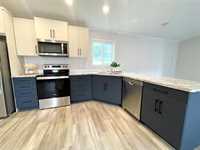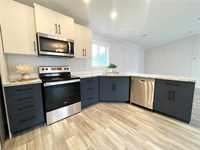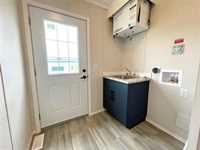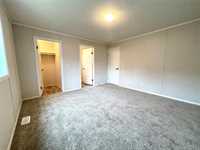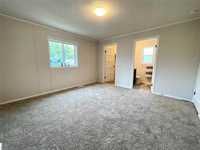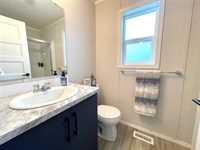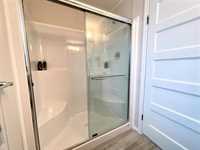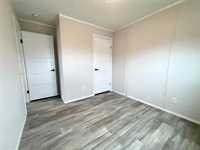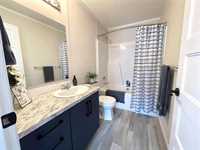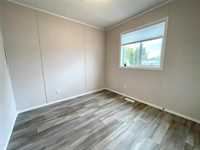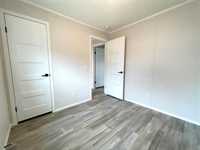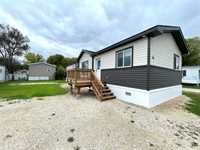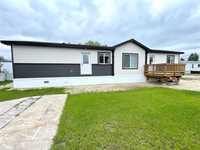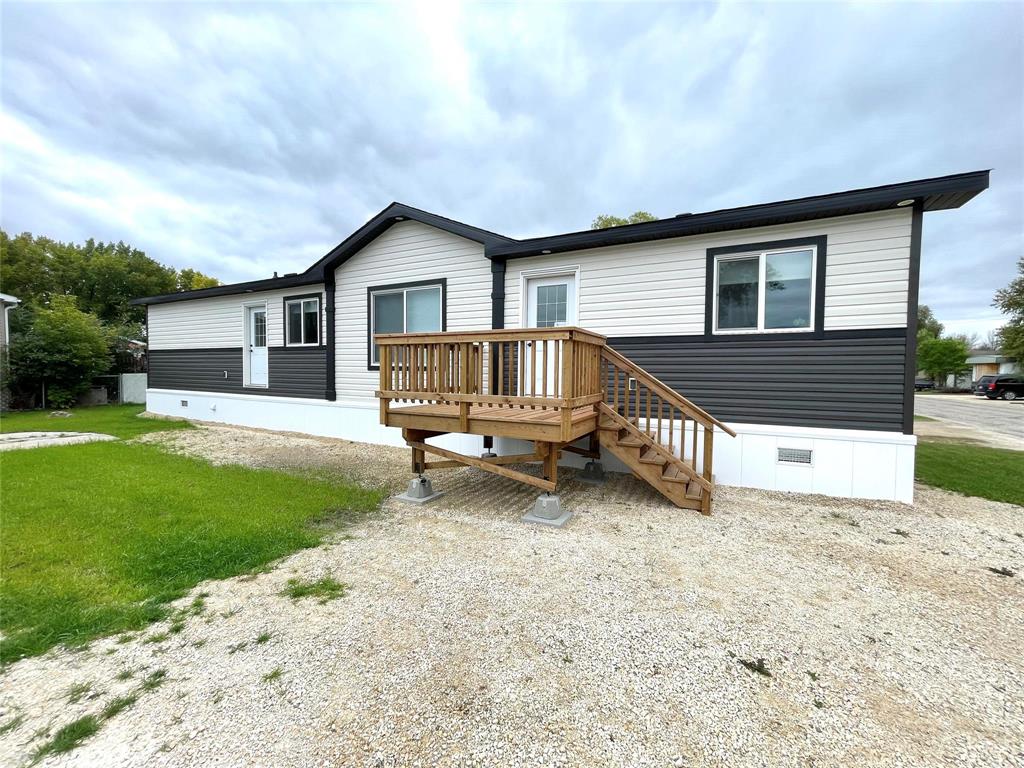
Brand New, Never Lived In, Manufactured Home. This 1,200 square foot, 20' wide, 3 Bedroom, 2 bathroom home is sure to impress! The open concept heart of the home, offers a combination eat-in Kitchen/Great rm with vaulted ceilings & picture windows. Designer kitchen with custom two tone cabinetry, single pantry, plus 4 new whirlpool stainless steel appliances, that includes a built in microwave & dishwasher. The split bedroom floor plan offers a large primary bedroom retreat at the rear of the home, with 3-piece ensuite, featuring a walk-in shower, with corner seat & beautiful glass sliding doors, plus a spacious walk-in closet. The laundry/mechanical room is located next to the primary bedroom and offers room for a stackable washer/dryer combo, laundry sink, plus direct access to the backyard. 2 additional bedrooms plus a 4-piece bath are located at the front of the home, which is perfect for growing families, guests or renters. Completing this perfect package is the low monthly lot fee of $339, that includes taxes, water, sewer & weekly garbage pick-up. Opportunities like this are seldom offered, call today and trade in City Lights for Country Nights! Welcome Home!
- Bathrooms 2
- Bathrooms (Full) 2
- Bedrooms 3
- Building Type Bungalow
- Built In 2024
- Exterior Vinyl
- Floor Space 1200 sqft
- Neighbourhood Pineridge Trailer Park
- Property Type Residential, Mobile Home
- Rental Equipment None
- School Division River East Transcona (WPG 72)
- Tax Year 2025
- Features
- Deck
- Exterior walls, 2x6"
- Heat recovery ventilator
- Laundry - Main Floor
- Main floor full bathroom
- Microwave built in
- No Pet Home
- No Smoking Home
- Smoke Detectors
- Goods Included
- Blinds
- Dishwasher
- Refrigerator
- Microwave
- Stove
- Parking Type
- Front Drive Access
- Site Influences
- Country Residence
- Flat Site
- Golf Nearby
- Low maintenance landscaped
Rooms
| Level | Type | Dimensions |
|---|---|---|
| Main | Eat-In Kitchen | 14.1 ft x 18.07 ft |
| Living Room | 12.06 ft x 18.07 ft | |
| Primary Bedroom | 13 ft x 13.02 ft | |
| Three Piece Ensuite Bath | 5 ft x 8.01 ft | |
| Bedroom | 8.09 ft x 9.01 ft | |
| Bedroom | 9 ft x 9.06 ft | |
| Four Piece Bath | 4.11 ft x 9 ft | |
| Laundry Room | 6.08 ft x 9.09 ft | |
| Walk-in Closet | 4.05 ft x 5 ft |



