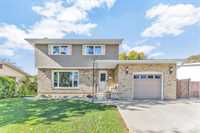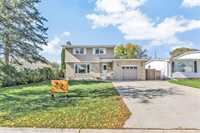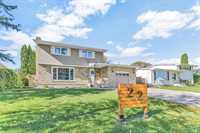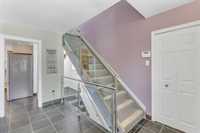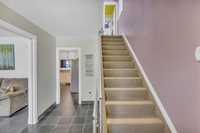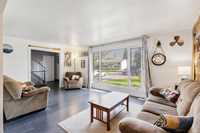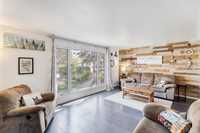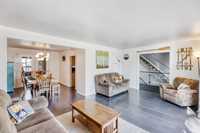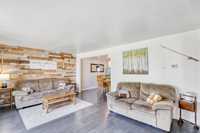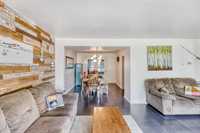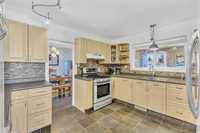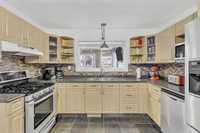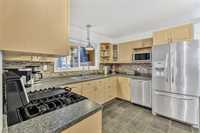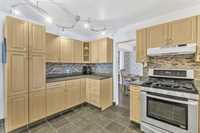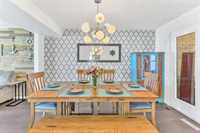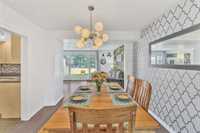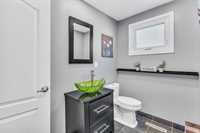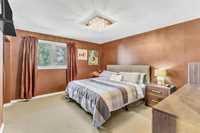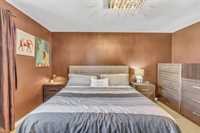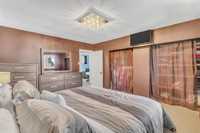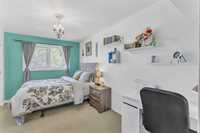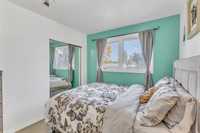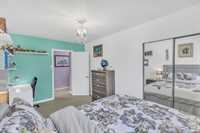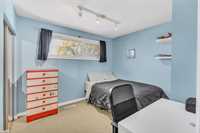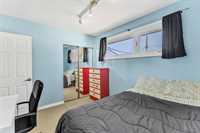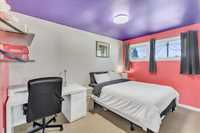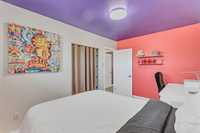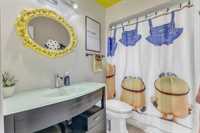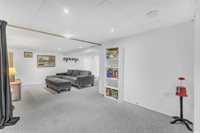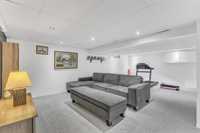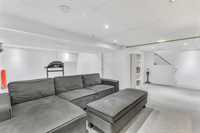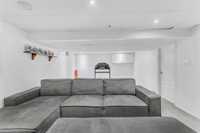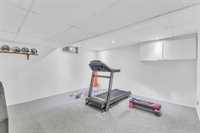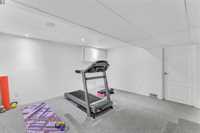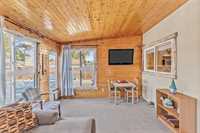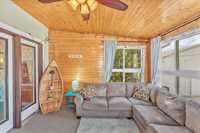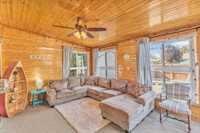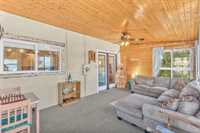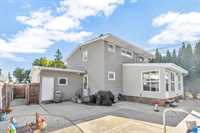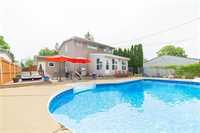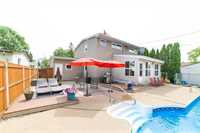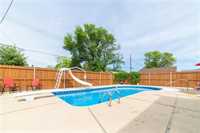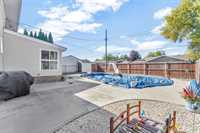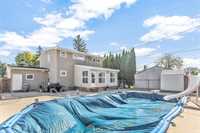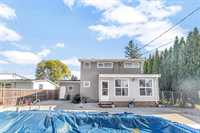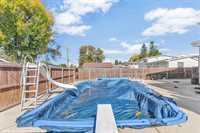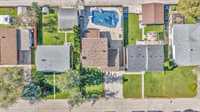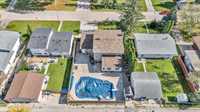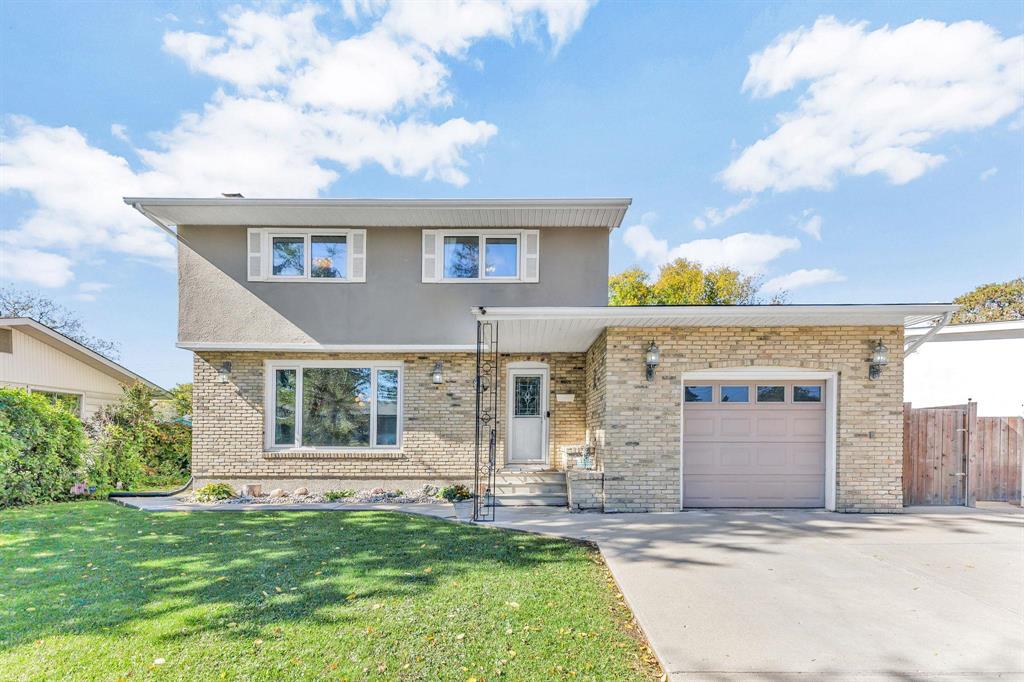
Open Houses
Sunday, October 5, 2025 1:00 p.m. to 3:00 p.m.
Bright open-concept layout, chef’s kitchen, sunroom, finished basement. Outside, say goodbye to yard work and hello to your private backyard oasis. Move-in ready & perfect for family living! Don’t miss out! yourwinnipegrealtor.com
S/S Now, offers October 7th @7:00pm Looking for your next move? Don’t settle for less — take this stunning Windsor Park home!
This beauty offers 4 bedrooms and 3 bathrooms, perfectly designed for family living. The bright, open-concept living and dining space is ideal for entertaining, with plenty of room for gatherings, game nights, or holiday dinners. The kitchen is truly a chef’s dream — featuring a gas stove, modern appliances, endless cabinets, and tons of counter space for meal prep. Whether it’s family dinners or late-night snacks, this space is ready to impress. Upstairs, you’ll find spacious bedrooms, including a primary retreat with ample closet space. The lower level is fully finished, the perfect spot for movie marathons, a playroom, or a cozy home office. Need a place to unwind? Step into your sunroom, a private oasis for chilling, morning coffee, or soaking in the afternoon sun. Outside, say goodbye to endless yard work and hello to your private backyard oasis. Whether it’s BBQs with friends, kids running free, or a quiet evening to relax, this yard has you covered. Completely move-in ready, this home makes life easy. Just bring your furniture, pop the champagne, and enjoy.
- Basement Development Fully Finished
- Bathrooms 3
- Bathrooms (Full) 1
- Bathrooms (Partial) 2
- Bedrooms 4
- Building Type Two Storey
- Built In 1963
- Exterior Brick, Stucco
- Floor Space 1512 sqft
- Gross Taxes $5,672.84
- Neighbourhood Windsor Park
- Property Type Residential, Single Family Detached
- Rental Equipment None
- School Division Winnipeg (WPG 1)
- Tax Year 25
- Features
- Air Conditioning-Central
- Dog run fenced in
- Hood Fan
- High-Efficiency Furnace
- No Smoking Home
- Pool Equipment
- Pool, inground
- Goods Included
- Dryer
- Dishwasher
- Refrigerator
- Garage door opener
- Garage door opener remote(s)
- Stove
- Washer
- Parking Type
- Single Attached
- Site Influences
- Fenced
- Low maintenance landscaped
- Landscaped patio
- No Back Lane
- Paved Street
- Playground Nearby
- Shopping Nearby
- Public Transportation
Rooms
| Level | Type | Dimensions |
|---|---|---|
| Main | Living Room | 18.33 ft x 12.08 ft |
| Dining Room | 10.08 ft x 10.75 ft | |
| Kitchen | 12.67 ft x 11.17 ft | |
| Two Piece Bath | - | |
| Sunroom | 18.3 ft x 11.9 ft | |
| Upper | Four Piece Bath | - |
| Primary Bedroom | 14.08 ft x 11.92 ft | |
| Bedroom | 8.58 ft x 12.67 ft | |
| Bedroom | 9.33 ft x 10.33 ft | |
| Bedroom | 14 ft x 8.75 ft | |
| Basement | Recreation Room | 9.67 ft x 22.83 ft |
| Den | 13.58 ft x 14.67 ft | |
| Laundry Room | - | |
| Two Piece Bath | - |


