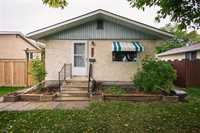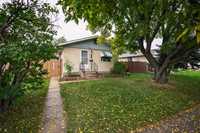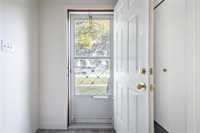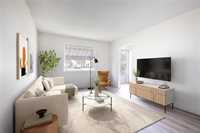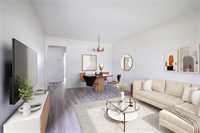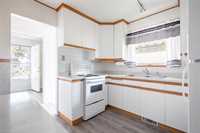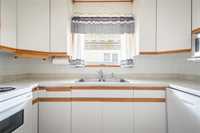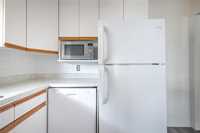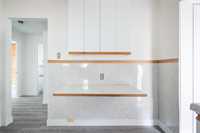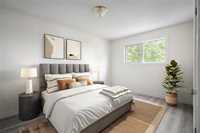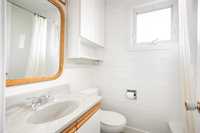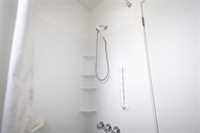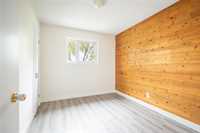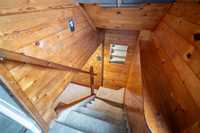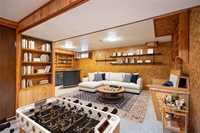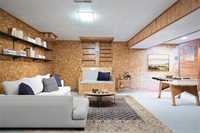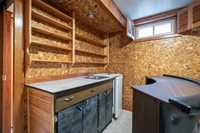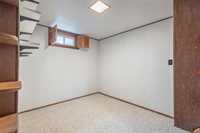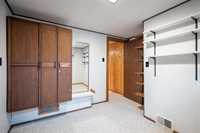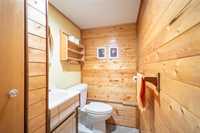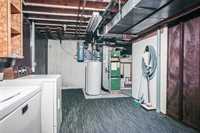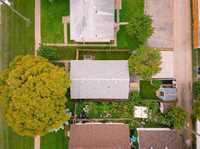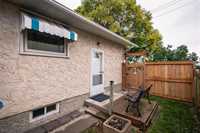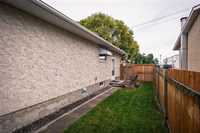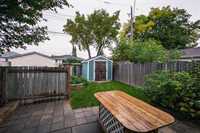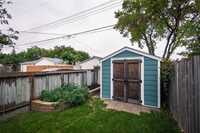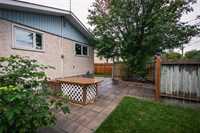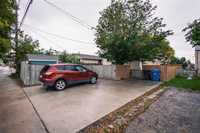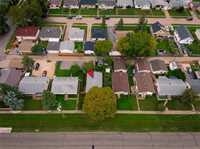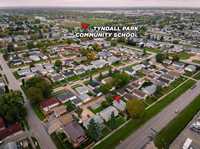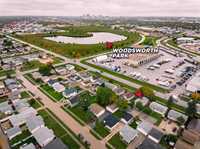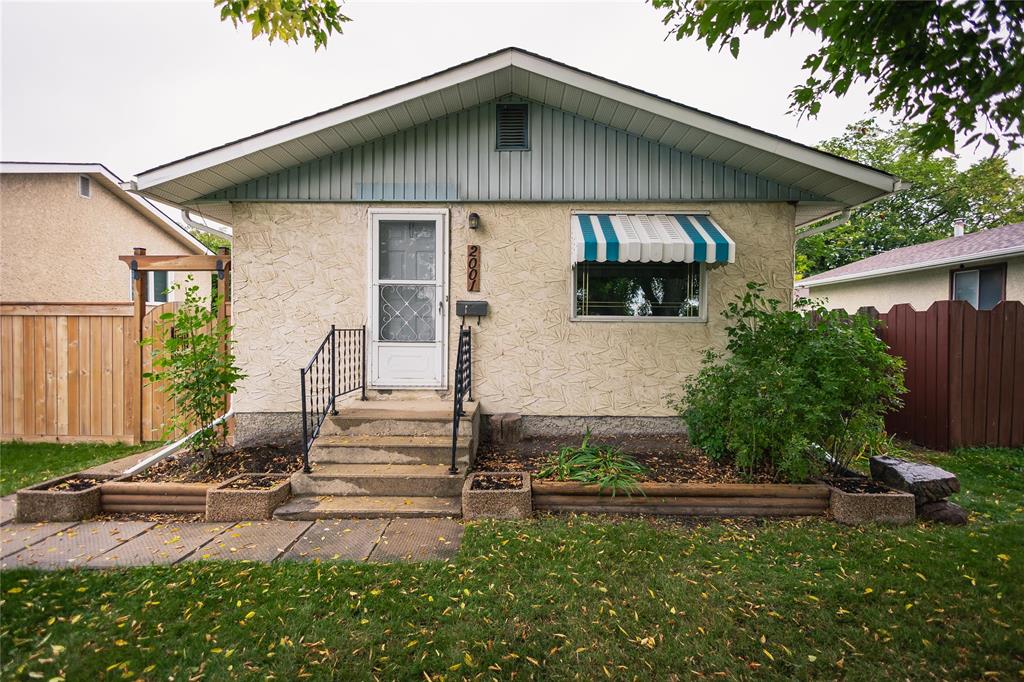
Open house Sept 27 (12-1:30pm). Offers reviewed Sept 29. Welcome to a home filled with warmth & pride of ownership. Maintained by its original owner, and ready for its next family. Step into the inviting main level featuring brand-new, durable LVP flooring. The living & dining rm provides the perfect setting for gatherings, adjacent to the kitchen, while two cozy bedrooms & full bathroom complete the main floor. The lower level is a retro delight, perfect for entertaining with a classic wet bar & recreation room. You'll also find an additional bedroom, 2pc bathroom, and large laundry/storage area. Outside is a delight with a fully fenced yard, patio, newer shed & concrete parking pad. Updates include a brand new dishwasher, hot water tank (2022), shingles (2008), PVC windows, aluminum S/F/E, and gutter guards. Nestled in a fantastic neighborhood, you're just steps away from green space & lake views at Woodsworth Park. A wonderful place to call home!
- Basement Development Partially Finished
- Bathrooms 2
- Bathrooms (Full) 1
- Bathrooms (Partial) 1
- Bedrooms 3
- Building Type Bungalow
- Built In 1972
- Depth 100.00 ft
- Exterior Stucco
- Floor Space 810 sqft
- Frontage 40.00 ft
- Gross Taxes $3,786.49
- Neighbourhood Tyndall Park
- Property Type Residential, Single Family Detached
- Remodelled Flooring, Other remarks
- Rental Equipment None
- School Division Winnipeg (WPG 1)
- Tax Year 2025
- Features
- Air Conditioning-Central
- Bar wet
- No Smoking Home
- Patio
- Goods Included
- Bar Fridge
- Dryer
- Dishwasher
- Refrigerator
- Microwave
- Storage Shed
- Stove
- Washer
- Parking Type
- Parking Pad
- Plug-In
- Site Influences
- Fenced
- Golf Nearby
- Public Transportation
Rooms
| Level | Type | Dimensions |
|---|---|---|
| Main | Four Piece Bath | - |
| Kitchen | 9.83 ft x 9.75 ft | |
| Living/Dining room | 17.42 ft x 11.33 ft | |
| Primary Bedroom | 14.17 ft x 9.75 ft | |
| Bedroom | 10.58 ft x 8.83 ft | |
| Basement | Two Piece Bath | - |
| Bedroom | 19.83 ft x 17.67 ft |


