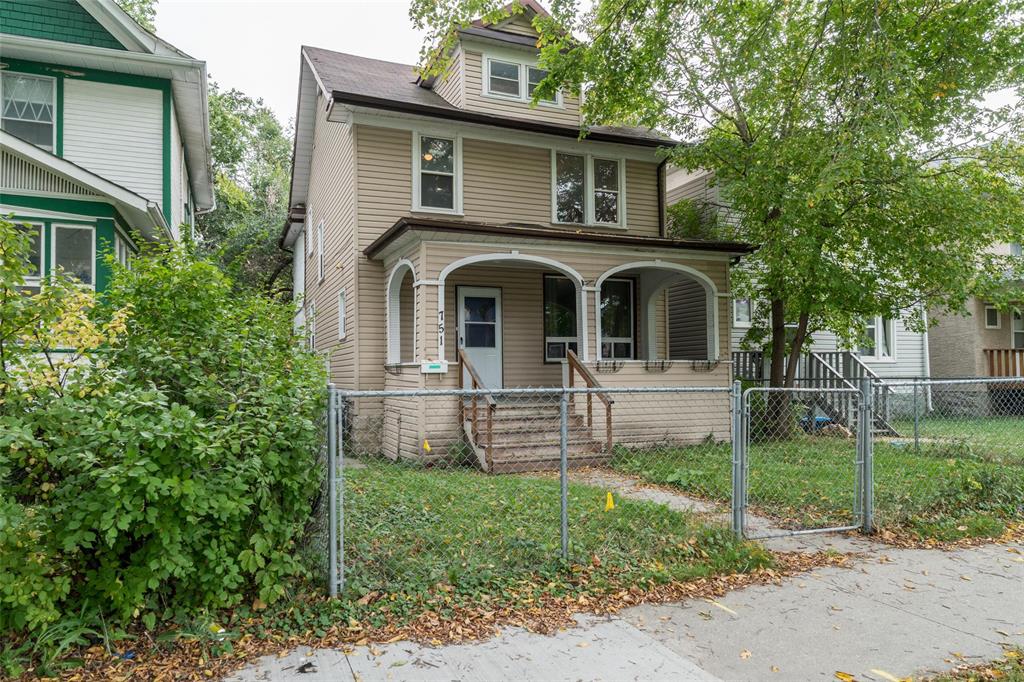Patrick Realty Ltd.
2003 Portage Avenue, Winnipeg, MB, R3J 0K3

The potential in this home is endless.... Step inside and you are greeted by open spaces, a welcoming living room with laminate flooring that flows seamlessly into a generous dining room. The kitchen is nice and bright with plenty of storage, and just off of it you’ll find a convenient back porch/mudroom, with the bonus of a main floor full bathroom. Upstairs are the bedrooms, plus a full 4-piece bath. The lower level adds even more versatility with storage and laundry. Located on a great street near schools, parks, shopping, and transportation, this home offers so much potential for someone with vision. Many updated mechanicals, will tick those off your list. Please note it is being sold with the home and contents in AS IS condition.
| Level | Type | Dimensions |
|---|---|---|
| Main | Living Room | 10.58 ft x 14 ft |
| Dining Room | 10.58 ft x 12 ft | |
| Kitchen | 8.5 ft x 9.33 ft | |
| Porch | 11.5 ft x 12.67 ft | |
| Four Piece Bath | - | |
| Upper | Bedroom | 10.33 ft x 11.67 ft |
| Bedroom | 9.75 ft x 10.5 ft | |
| Bedroom | 10.17 ft x 10.75 ft | |
| Bedroom | - | |
| Four Piece Bath | - |