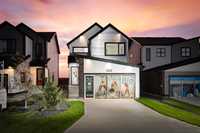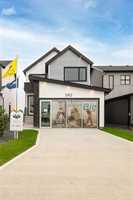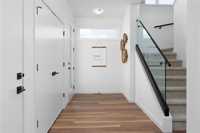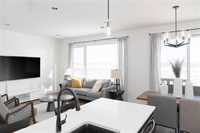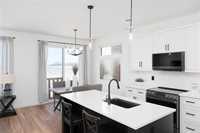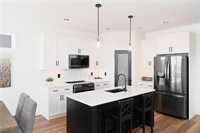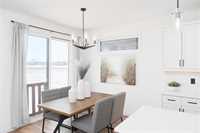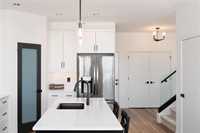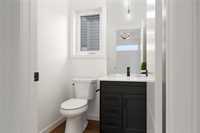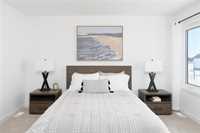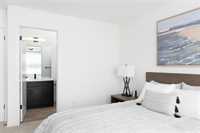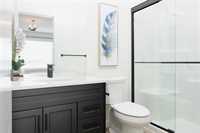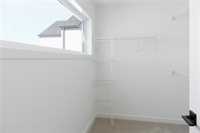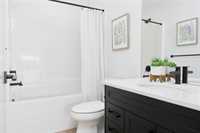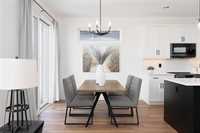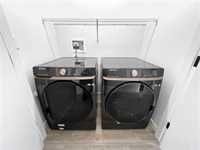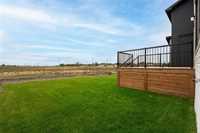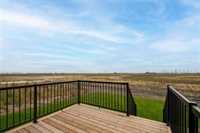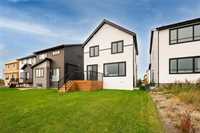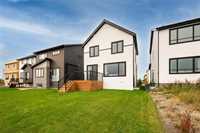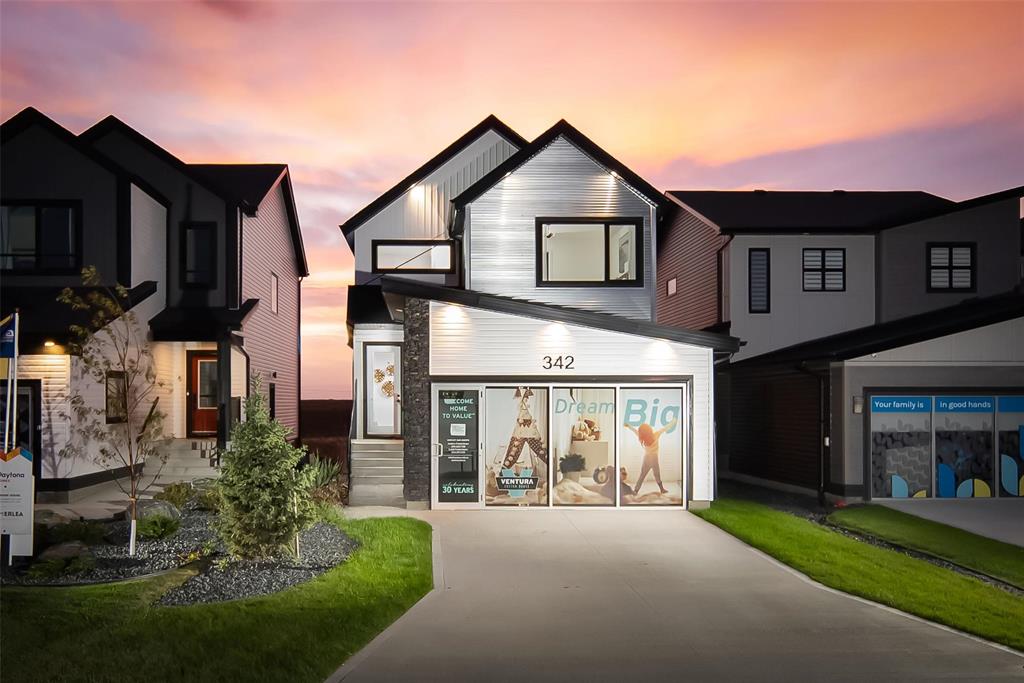
VENTURA SUMMERLEA SHOWHOME NOW FOR SALE! Tons of Upgrade….call to review! ! This brand-new 1,447 SF 2 storey offers an open-concept floor plan, island kitchen with corner pantry, 9' walls on main floor, huge rear windows & spacious dining area! Fully landscaped with a deck.Upstairs are 3 well-sized bedrooms & 2nd floor laundry! The primary suite offers an oversized WICC and ensuite
bath. This home comes loaded with upgraded features standard; soft-close cabinets, pot lights,
insulated garage door w/ glass inserts and belt-driven smart opener, 8'-6" foundation with delta wrap water-
proofing, under-cabinet lighting, decor plugs and switches, EcoBee thermostat, flat painted ceilings, painted
white baseboards/casings, 40 year architectural fibreglass shingles & more! 10 year home warranty included.
Show home available to view. Call now!
- Basement Development Insulated
- Bathrooms 3
- Bathrooms (Full) 2
- Bathrooms (Partial) 1
- Bedrooms 3
- Building Type Two Storey
- Built In 2024
- Exterior Metal, Stone, Vinyl
- Floor Space 1447 sqft
- Frontage 34.00 ft
- Neighbourhood Summerlea
- Property Type Residential, Single Family Detached
- Rental Equipment None
- School Division River East Transcona (WPG 72)
- Tax Year 25
- Features
- Central Exhaust
- Exterior walls, 2x6"
- Hood Fan
- High-Efficiency Furnace
- Heat recovery ventilator
- Laundry - Second Floor
- Smoke Detectors
- Sump Pump
- Parking Type
- Double Attached
- Front Drive Access
- Garage door opener
- Insulated garage door
- Site Influences
- Park/reserve
- Paved Street
- Public Transportation
Rooms
| Level | Type | Dimensions |
|---|---|---|
| Main | Great Room | 12.75 ft x 12.5 ft |
| Dining Room | 10.3 ft x 9.3 ft | |
| Kitchen | 11.75 ft x 10.25 ft | |
| Two Piece Bath | - | |
| Upper | Four Piece Bath | - |
| Four Piece Ensuite Bath | - | |
| Primary Bedroom | 13 ft x 13.5 ft | |
| Bedroom | 11 ft x 10.5 ft | |
| Bedroom | 11.5 ft x 10.5 ft |


