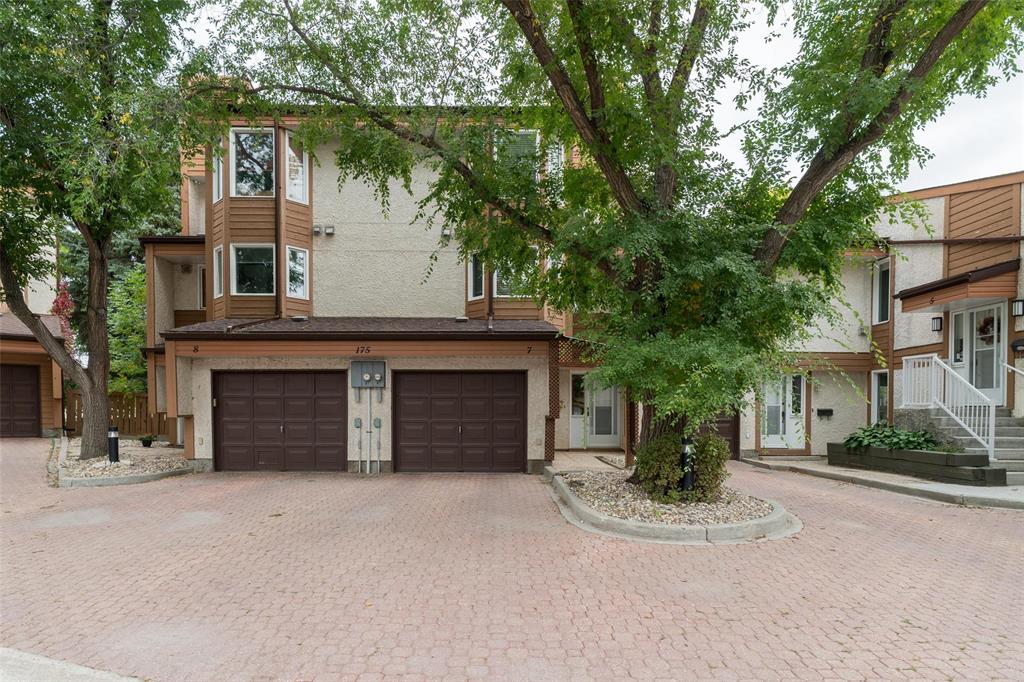Patrick Realty Ltd.
2003 Portage Avenue, Winnipeg, MB, R3J 0K3

Welcome to this beautifully updated townhouse-style condo in the highly sought-after Heritage Park community. Featuring 2 large bedrooms, 1.5 baths, with a space galore. This airy layout blends comfort, style, and functionality. The bright and inviting living room is the perfect spot to relax or gather with loved ones. The updated eat-in kitchen offers plenty of cupboard and counter space, making meal prep both easy and enjoyable, while the large dining room is ideal for family dinners and entertaining. Upstairs, the primary bedroom is truly impressive with a private balcony, perfect for sipping morning coffee. The lower level provides even more space with a fantastic rec room, laundry area, and generous secret storage. An attached garage adds everyday convenience and peace of mind. Outside, you’ll love the incredible access to greenspace—Sturgeon Creek, walkways, and parks are right at your doorstep, making it easy to stay active and enjoy nature. With its updated finishes, versatile spaces, and unbeatable location, this condo offers the perfect combination of lifestyle and value. You are absolutely going to fall in love with it!
| Level | Type | Dimensions |
|---|---|---|
| Main | Living Room | 11.33 ft x 19.67 ft |
| Upper | Dining Room | 11 ft x 19.67 ft |
| Eat-In Kitchen | 10.75 ft x 13.75 ft | |
| Primary Bedroom | 11.25 ft x 17.33 ft | |
| Bedroom | 13.42 ft x 13.75 ft | |
| Laundry Room | 8.83 ft x 11.92 ft | |
| Four Piece Bath | - | |
| Two Piece Ensuite Bath | - | |
| Lower | Recreation Room | 10.42 ft x 16.67 ft |
| Laundry Room | 9 ft x 8.83 ft |