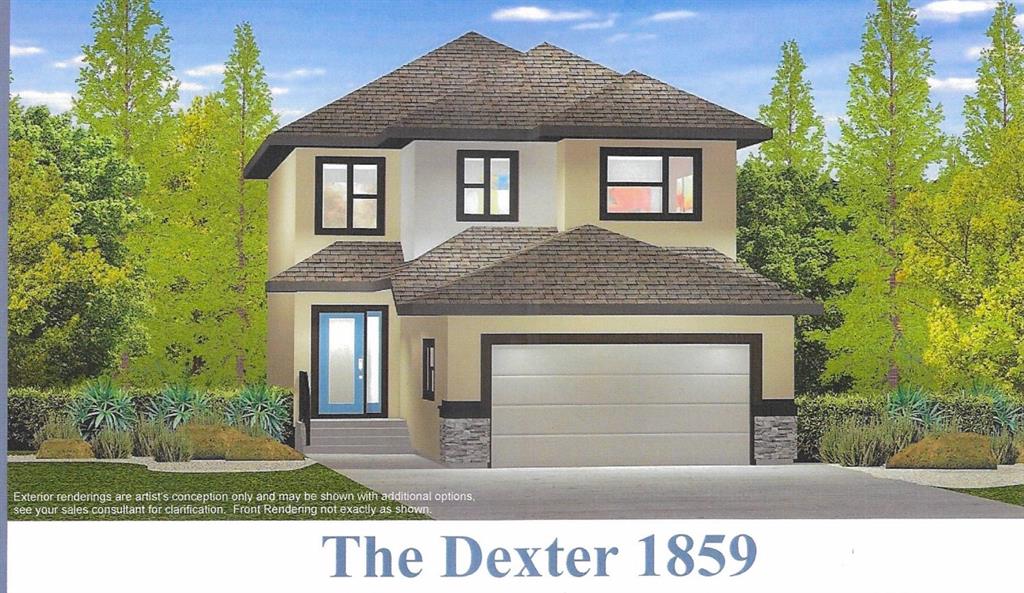James Conley
James Conley Personal Real Estate Corporation
Office: (204) 237-9769 Mobile: (204) 298-3972jamesconley.cnc@gmail.com
Quest Residential Real Estate Ltd.
3rd Floor - 255 Tache Avenue, Winnipeg, MB, R2H 1Z8

Discover the exquisite RANDALL HOMES Dexter 1859 model, featuring an abundance of thoughtful features and modern finishes located in a quiet cul de sac on a pie lot. Enter through a private front entrance into a spacious and open great room, seamlessly flowing into a stylish island kitchen. The kitchen exudes elegance with a Silestone countertop, complemented by an undermount stainless steel double sink and sleek pull-out faucet, while ample storage awaits in the large pantry. The tastefully tiled backsplash adds sophistication. The expansive dinette area leads to patio doors. The great room serves as a cozy retreat, enhanced with stained oak accents and adorned by metal spindle V-grooved handrails. Venture upstairs to explore three generously sized bedrooms, accompanied by a spacious loft offering versatile living options, and a convenient laundry room. The primary suite is a true sanctuary, featuring a large walk-in closet (WICC) and a luxurious 4-piece ensuite. Additional highlights include a roomy garage with workshop space and a wide concrete driveway paired with a durable piled sidewalk. This home perfectly blends functionality with stylish design, ensuring comfort and convenience at every turn.
| Level | Type | Dimensions |
|---|---|---|
| Main | Den | 10 ft x 9.33 ft |
| Great Room | 14.5 ft x 13.08 ft | |
| Dining Room | 9.67 ft x 10.75 ft | |
| Kitchen | 10.75 ft x 10 ft | |
| Three Piece Bath | - | |
| Upper | Primary Bedroom | 16 ft x 13.33 ft |
| Bedroom | 11 ft x 10 ft | |
| Loft | 14.75 ft x 10 ft | |
| Bedroom | 11.17 ft x 10 ft | |
| Four Piece Ensuite Bath | - | |
| Four Piece Bath | - | |
| Laundry Room | - |