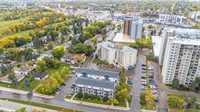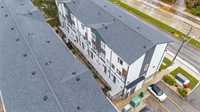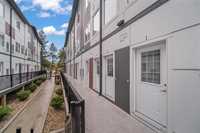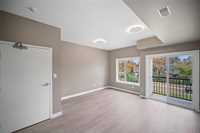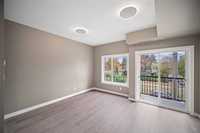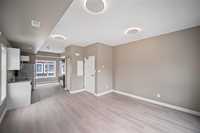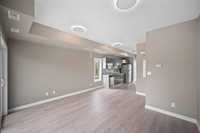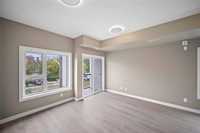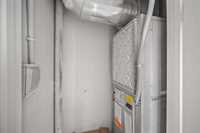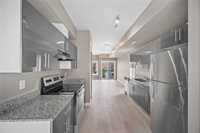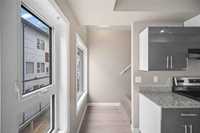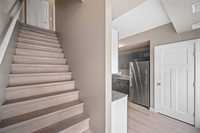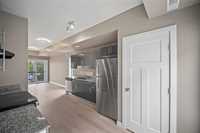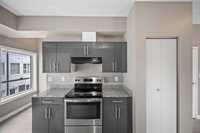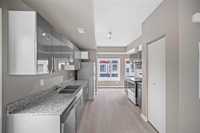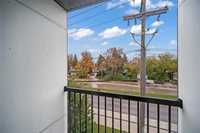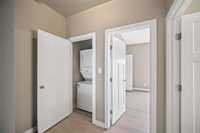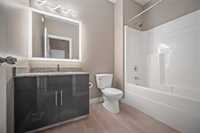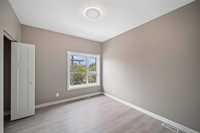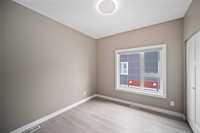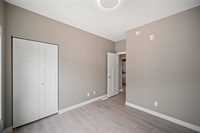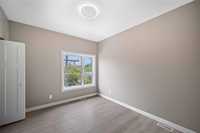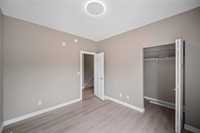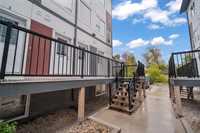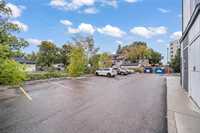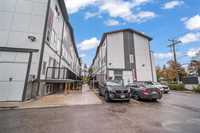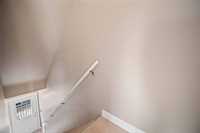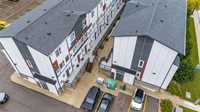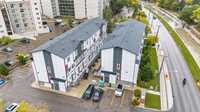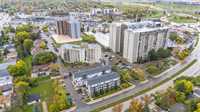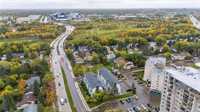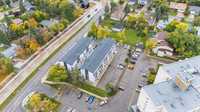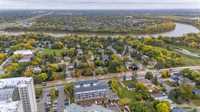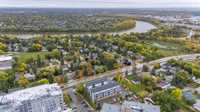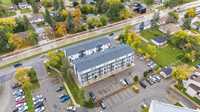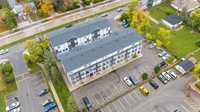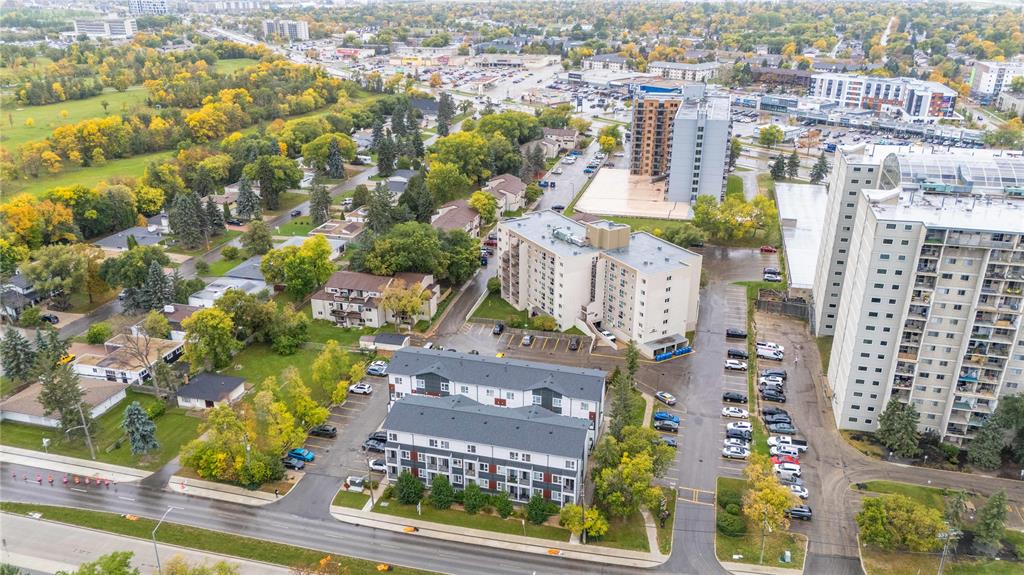
Attention, 1.89% assumable interest rate with term expiring May 2028 available! This 989 square foot condo offers functionality from it's design, in suite laundry, luxurious finishes and ease of access, with the proximity of the unit to your parking spot. As you step in, you'll be greeted by new vinyl plank floors throughout, grand 9' flat painted ceilings, spacious living and dining areas, with stainless steel appliances, gloss cabinetry and granite counters in the kitchen. On the second floor are two large bedrooms, a four piece bath, a laundry area and a balcony. All there is left to do is move in, as the unit also offers fresh paint and new baseboards throughout. Call your agent today!
- Bathrooms 1
- Bathrooms (Full) 1
- Bedrooms 2
- Building Type Two Storey
- Built In 2019
- Condo Fee $295.95 Monthly
- Exterior Composite
- Floor Space 989 sqft
- Gross Taxes $2,787.01
- Neighbourhood University Heights
- Property Type Condominium, Townhouse
- Remodelled Flooring
- Rental Equipment None
- School Division Pembina Trails (WPG 7)
- Tax Year 25
- Total Parking Spaces 1
- Amenities
- In-Suite Laundry
- Condo Fee Includes
- Contribution to Reserve Fund
- Insurance-Common Area
- Landscaping/Snow Removal
- Management
- Parking
- Water
- Features
- Air Conditioning-Central
- Balcony - One
- High-Efficiency Furnace
- Laundry - Second Floor
- Goods Included
- Dryer
- Dishwasher
- Refrigerator
- Microwave
- Stove
- Washer
- Parking Type
- Plug-In
- Outdoor Stall
- Site Influences
- Corner
- Paved Street
- Shopping Nearby
Rooms
| Level | Type | Dimensions |
|---|---|---|
| Main | Eat-In Kitchen | 14.5 ft x 10.17 ft |
| Living Room | 14.08 ft x 12 ft | |
| Upper | Bedroom | 10 ft x 9.83 ft |
| Primary Bedroom | 11.33 ft x 10.17 ft | |
| Four Piece Bath | - |


