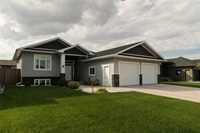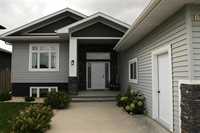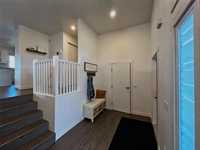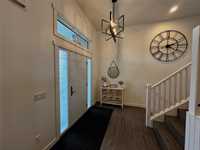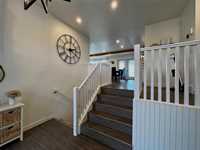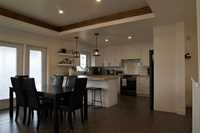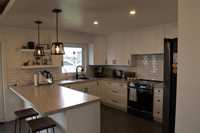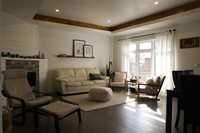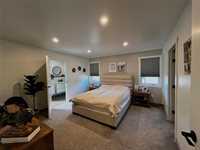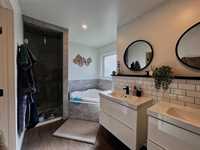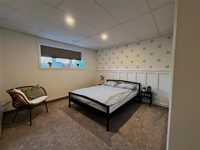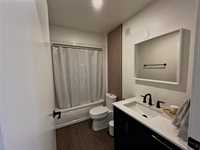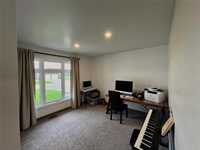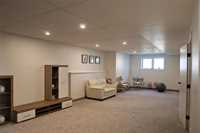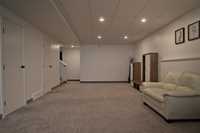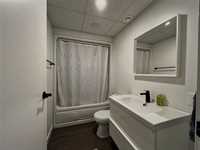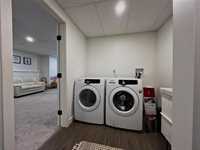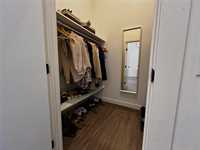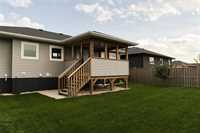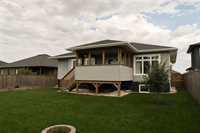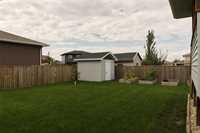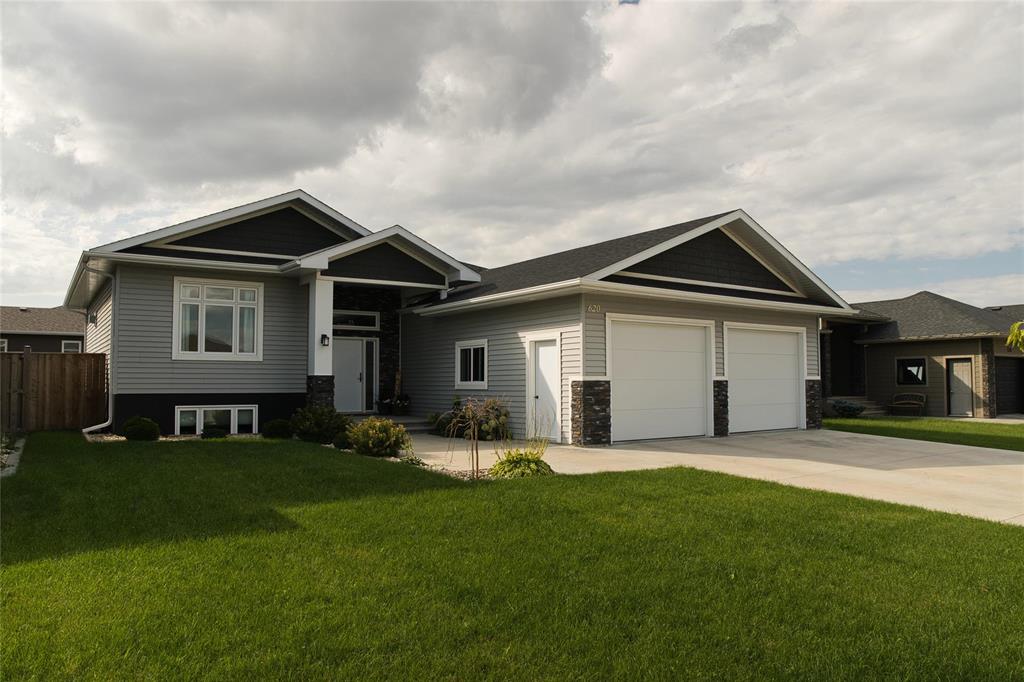
Welcome to this beautiful 1,420 sq. ft. custom-built home located in a quiet bay in the sought-after Pine Ridge Estates! This well-designed home features 4 bedrooms, 3 full baths, a bright white kitchen with black stainless steel appliances, tiled backsplash, and a covered 12' x 14' deck. The primary bedroom offers a walk-in closet and a spa-like ensuite with tiled shower and soaker tub. Additional highlights include a fenced backyard, cozy gas fireplace, high-efficiency furnace, and a spacious 26' x 26' double garage—all just minutes from schools, parks, and golf.
- Basement Development Fully Finished, Insulated
- Bathrooms 3
- Bathrooms (Full) 3
- Bedrooms 4
- Building Type Bi-Level
- Built In 2020
- Depth 131.00 ft
- Exterior Brick, Stucco, Vinyl
- Fireplace Brick Facing, Corner, Heatilator/Fan
- Fireplace Fuel Gas
- Floor Space 1420 sqft
- Frontage 60.00 ft
- Gross Taxes $5,330.11
- Neighbourhood R35
- Property Type Residential, Single Family Detached
- Rental Equipment None
- School Division Garden Valley
- Tax Year 2024
- Features
- Air Conditioning-Central
- Exterior walls, 2x6"
- Hood Fan
- High-Efficiency Furnace
- Heat recovery ventilator
- Main floor full bathroom
- No Pet Home
- No Smoking Home
- Patio
- Smoke Detectors
- Sump Pump
- Goods Included
- Dishwasher
- Refrigerator
- Garage door opener
- Garage door opener remote(s)
- Storage Shed
- Stove
- Vacuum built-in
- Parking Type
- Double Attached
- Site Influences
- Cul-De-Sac
- Fenced
- Fruit Trees/Shrubs
- Vegetable Garden
- Landscape
- Paved Street
- Playground Nearby
Rooms
| Level | Type | Dimensions |
|---|---|---|
| Main | Primary Bedroom | 13 ft x 13.58 ft |
| Four Piece Bath | 5 ft x 9.25 ft | |
| Foyer | 7 ft x 15.33 ft | |
| Kitchen | 9.25 ft x 12 ft | |
| Living/Dining room | 15.25 ft x 21.67 ft | |
| Five Piece Bath | 13.58 ft x 8.25 ft | |
| Bedroom | 10.58 ft x 12 ft | |
| Walk-in Closet | 10 ft x 7 ft | |
| Pantry | 3 ft x 5 ft | |
| Basement | Four Piece Bath | 5 ft x 8.75 ft |
| Bedroom | 12 ft x 13.17 ft | |
| Bedroom | 12.5 ft x 12.25 ft | |
| Family Room | 13.83 ft x 31.08 ft | |
| Laundry Room | 6.92 ft x 10.67 ft | |
| Utility Room | 5.42 ft x 14.17 ft | |
| Storage Room | 15.33 ft x 6.5 ft | |
| Hobby Room | 14.17 ft x 9.5 ft |



