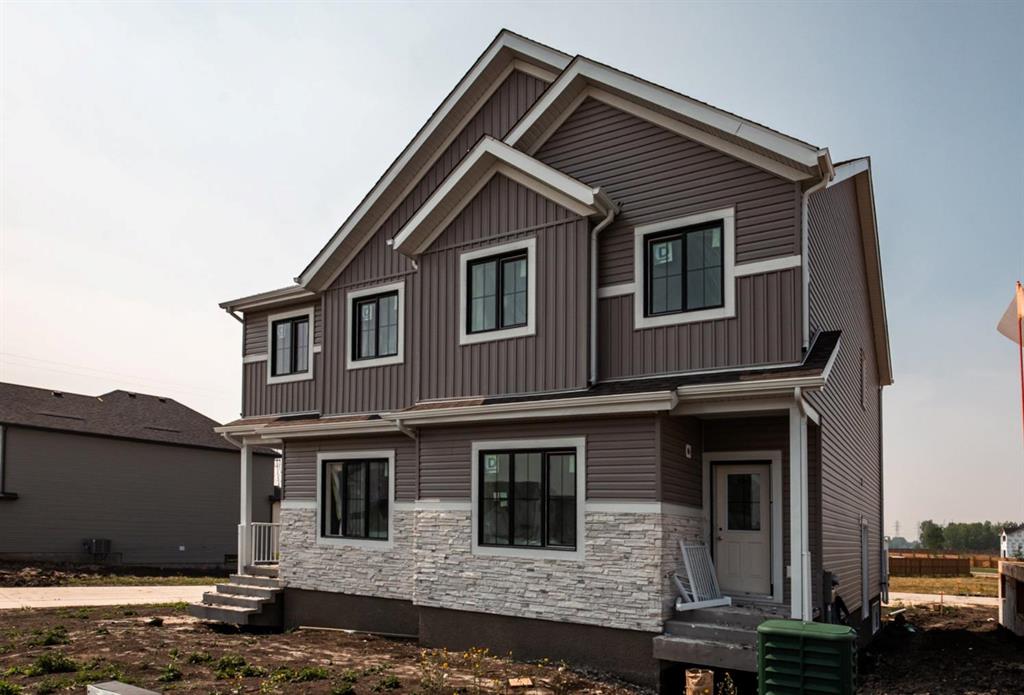Century 21 Bachman & Associates
360 McMillan Avenue, Winnipeg, MB, R3L 0N2

Discover the Kensington by Akash Homes — a thoughtfully designed half duplex nestled in the vibrant community of Summerlea! With its stylish curb appeal and functional layout, this home offers the perfect blend of comfort and modern living. Inside, enjoy an open-concept main floor featuring 9' ceilings, a spacious greatroom, and a kitchen designed for entertaining with sleek finishes and ample storage. Upstairs, you’ll find three generously sized bedrooms, including a primary suite with a spacious closet and an ensuite, plus a convenient second-floor laundry. Summerlea is a growing NE Winnipeg neighbourhood, offering easy access to parks, schools, shopping, and major roadways—ideal for families and first-time buyers alike. Enjoy the peace of mind of a new home backed by Akash Homes’ commitment to quality. PLEASE NOTE: PICTURES ARE OF A SIMILAR HOME; ACTUAL HOME, PLANS, FIXTURES, AND FINISHES MAY VARY AND ARE SUBJECT TO AVAILABILITY/CHANGES; HOME IS UNDER CONSTRUCTION.
| Level | Type | Dimensions |
|---|---|---|
| Main | Great Room | 13 ft x 14 ft |
| Dining Room | 11 ft x 12 ft | |
| Two Piece Bath | - | |
| Kitchen | 12 ft x 10 ft | |
| Upper | Primary Bedroom | 13 ft x 12 ft |
| Bedroom | 9 ft x 10 ft | |
| Bedroom | 10 ft x 10 ft | |
| Three Piece Ensuite Bath | - | |
| Four Piece Bath | - |