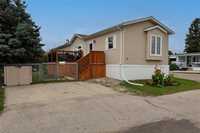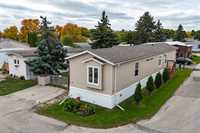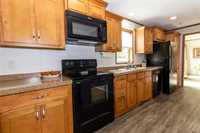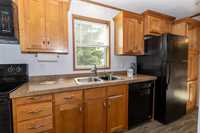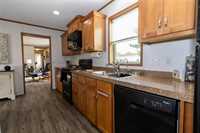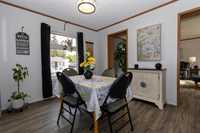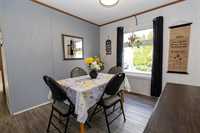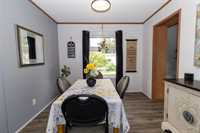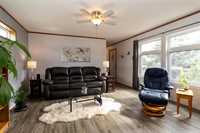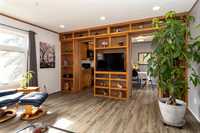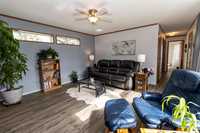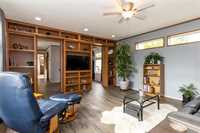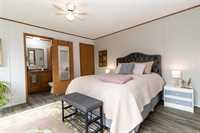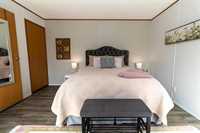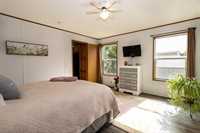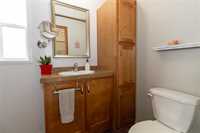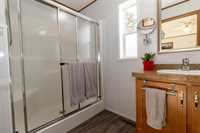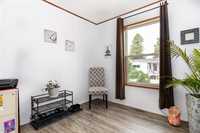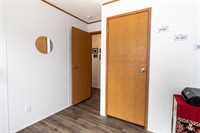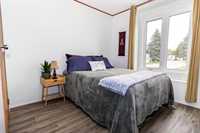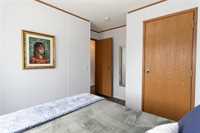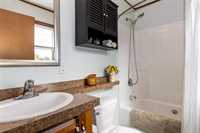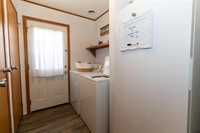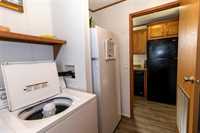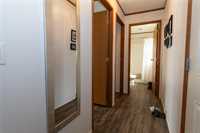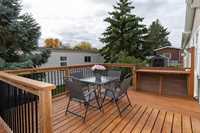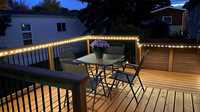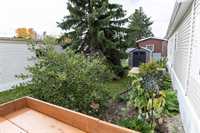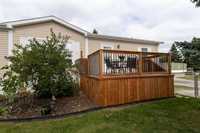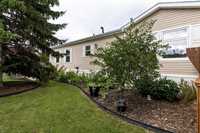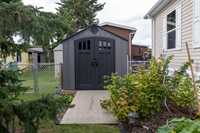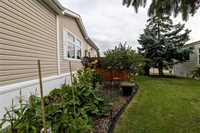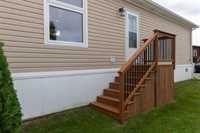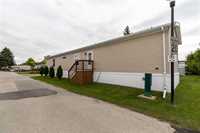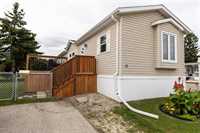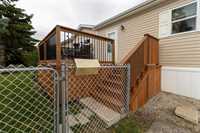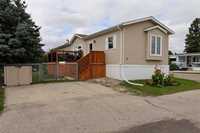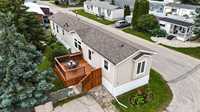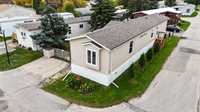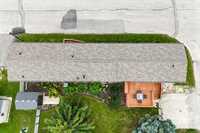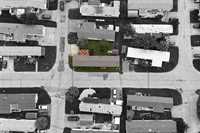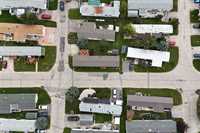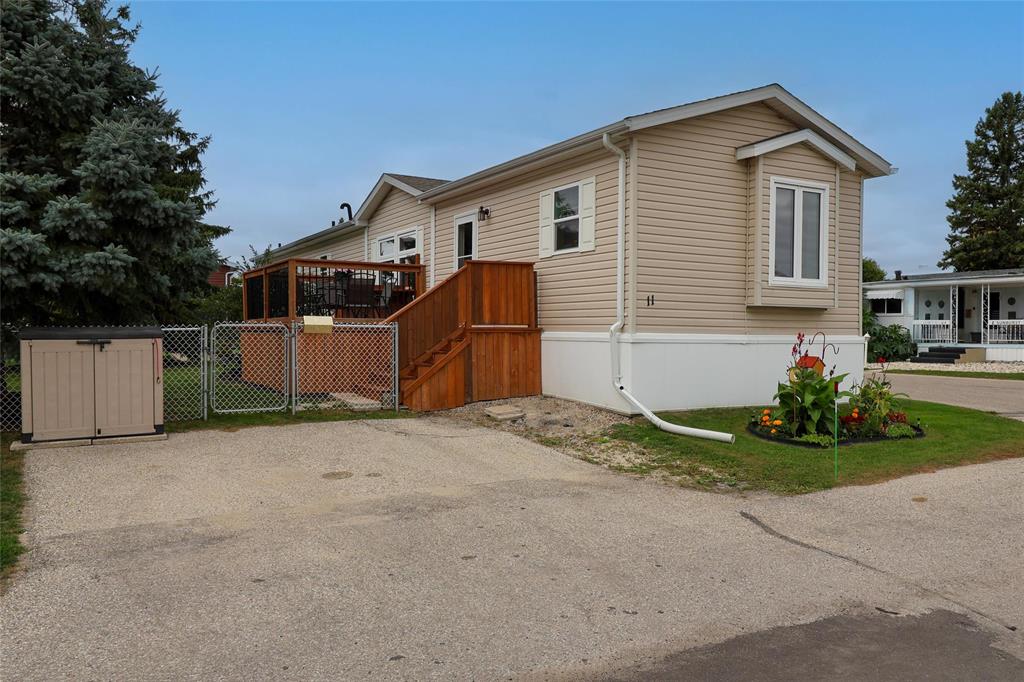
Open Houses
Saturday, October 4, 2025 1:00 p.m. to 3:00 p.m.
1189 sq. ft. home with 3 bedrooms, 3 pc. en suite, 4 pc. main bath, eat in kitchen, spacious living room, fresh paint, vinyl plank flooring throughout. Fenced back yard, pet friendly, quiet, child friendly community.
Sunday, October 5, 2025 1:00 p.m. to 3:00 p.m.
1189 sq. ft. home with 3 bedrooms, 3 pc. en suite, 4 pc. main bath, eat in kitchen, spacious living room, fresh paint, vinyl plank flooring throughout. Fenced back yard, pet friendly, quiet, child friendly community.
1189 sq. ft. home located in South Glen Mobile Home Community. This meticulously cared for home offers 3 bedrooms, 3 piece en suite, 4 piece main bath, spacious living room with built in shelving, eat in kitchen and main floor laundry room. Many upgrades have been done for you including fence (2022), some windows (2022), vinyl plank flooring (2024), paint (2024), landscaping (2023), light fixtures (2024), shed (2023), and extended deck (2022). There is no work to do here and pride of ownership is evident. Located on a corner lot, this community offers a pool, playground and hall, close to all amenities such as shopping, public transportation, schools and parks. The pad fees are currently $619.90/month. This lovely home is located on leased land and prospective buyers must be approved by the park. Central air and most appliances are included.
- Bathrooms 2
- Bathrooms (Full) 2
- Bedrooms 3
- Building Type Bungalow
- Built In 2014
- Exterior Vinyl
- Floor Space 1189 sqft
- Neighbourhood South Glen
- Property Type Residential, Mobile Home
- Remodelled Flooring, Other remarks
- Rental Equipment None
- School Division Louis Riel (WPG 51)
- Features
- Air Conditioning-Central
- Deck
- Exterior walls, 2x6"
- Heat recovery ventilator
- Laundry - Main Floor
- Main floor full bathroom
- Microwave built in
- No Smoking Home
- Smoke Detectors
- Goods Included
- Blinds
- Dryer
- Dishwasher
- Refrigerator
- Microwave
- Storage Shed
- Stove
- Window Coverings
- Washer
- Parking Type
- Front Drive Access
- Parking Pad
- Plug-In
- Site Influences
- Corner
- Fenced
- Flat Site
- No Back Lane
- Paved Street
- Playground Nearby
- Shopping Nearby
Rooms
| Level | Type | Dimensions |
|---|---|---|
| Main | Eat-In Kitchen | 14.25 ft x 10.5 ft |
| Living Room | 17 ft x 14.25 ft | |
| Laundry Room | 9.08 ft x 8.42 ft | |
| Primary Bedroom | 12.33 ft x 14.25 ft | |
| Bedroom | 8.75 ft x 11.25 ft | |
| Bedroom | 8.92 ft x 10.58 ft | |
| Three Piece Ensuite Bath | 5 ft x 9.83 ft | |
| Four Piece Bath | 7.75 ft x 5 ft |


