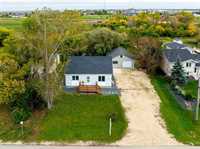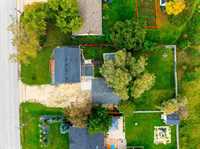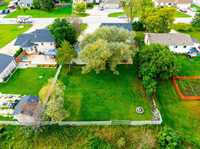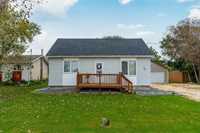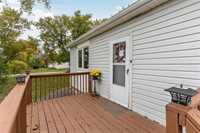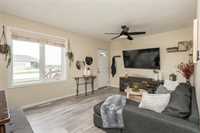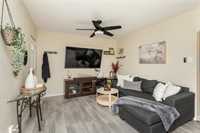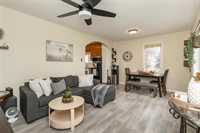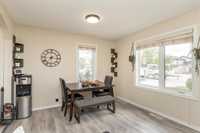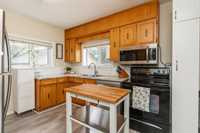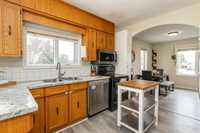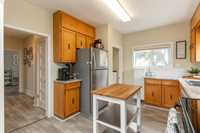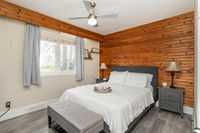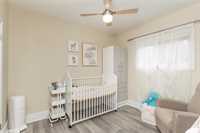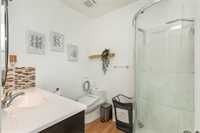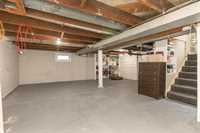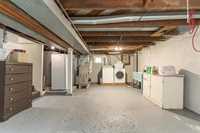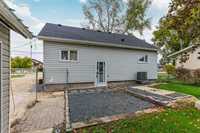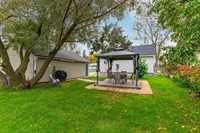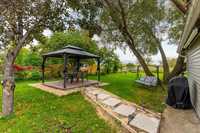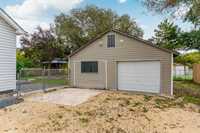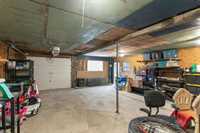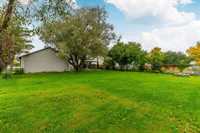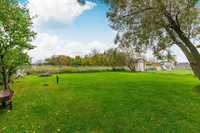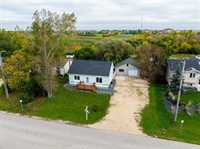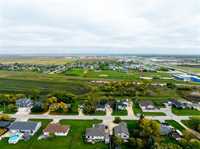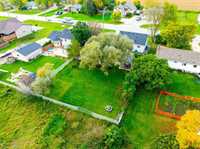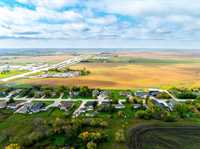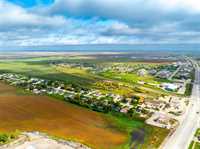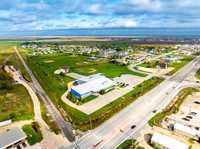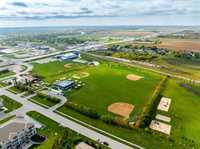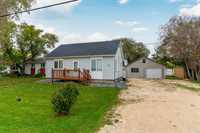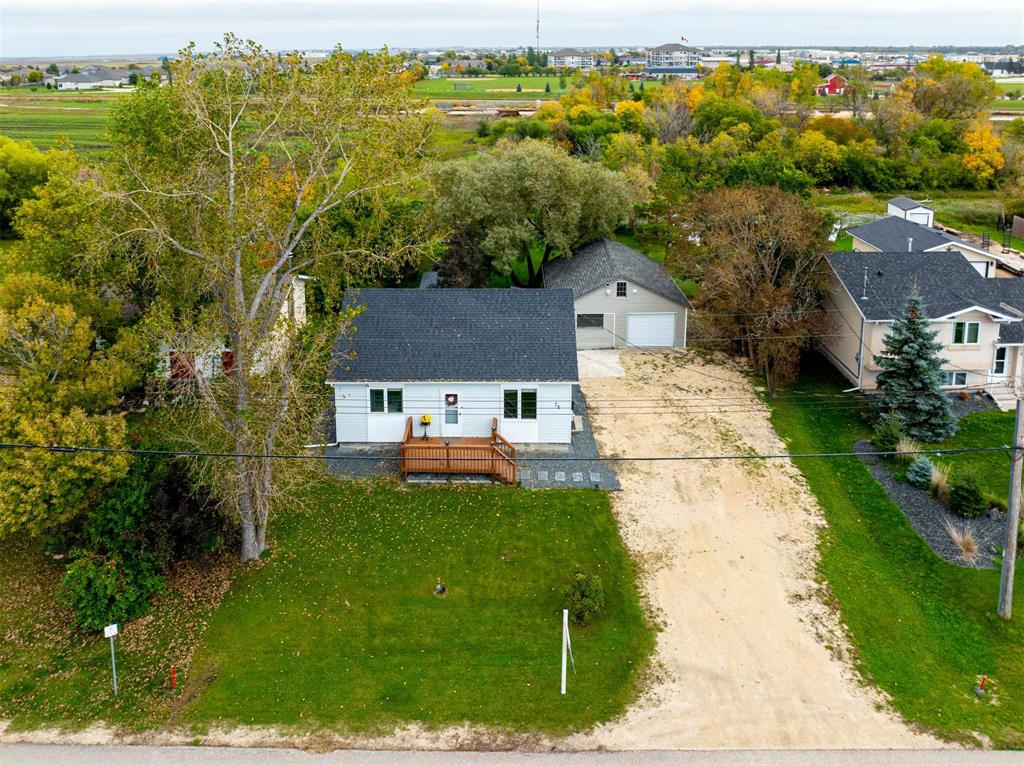
SS now. Offers Oct 1 evening. Discover unbeatable value at 75 Dodds Road in beautiful Headingley! This upgraded bungalow sits on a massive lot with no rear neighbours, offering rare privacy & room to grow. The oversized workshop/double garage is perfect for hobbyists, mechanics, or anyone needing extra space for tools, toys, or storage with additional loft space. Plenty of possibilities; live in long term, live in while you design your dream home and build on the lot later, rent it out & build later, a great opportunity at an affordable price. Inside, the home is full of thoughtful upgrades that make daily living comfortable and functional. Whether you’re starting out, downsizing, or looking for an affordable home in this highly sought-after community, this property checks plenty of boxes. Opportunities like this don’t come around often in Headingley, especially at this price point. Enjoy the peaceful surroundings, the freedom of a large lot, and the convenience of nearby amenities, all without breaking the bank. Come see why 75 Dodds is the perfect blend of country living, potential, & value. Upgrades include: shingles, HE furnace, HWT, windows, vinyl plank flooring & more. Book your showing now!
- Bathrooms 1
- Bathrooms (Full) 1
- Bedrooms 2
- Building Type Bungalow
- Depth 140.00 ft
- Exterior Vinyl
- Floor Space 830 sqft
- Frontage 75.00 ft
- Gross Taxes $1,688.60
- Neighbourhood Headingley North
- Property Type Residential, Single Family Detached
- Remodelled Flooring, Furnace, Roof Coverings, Windows
- Rental Equipment None
- Tax Year 2024
- Total Parking Spaces 6
- Features
- Air Conditioning-Central
- Deck
- Ceiling Fan
- High-Efficiency Furnace
- Main floor full bathroom
- No Smoking Home
- Sump Pump
- Goods Included
- Blinds
- Dryer
- Dishwasher
- Refrigerator
- Garage door opener
- Garage door opener remote(s)
- Stove
- TV Wall Mount
- Window Coverings
- Washer
- Parking Type
- Double Detached
- Front Drive Access
- Insulated
- Oversized
- Workshop
- Site Influences
- Fenced
- Landscaped deck
- Landscaped patio
- Treed Lot
Rooms
| Level | Type | Dimensions |
|---|---|---|
| Main | Living Room | 11.42 ft x 10.42 ft |
| Dining Room | 7.42 ft x 6.08 ft | |
| Kitchen | 11.33 ft x 10.33 ft | |
| Primary Bedroom | 12.92 ft x 10.25 ft | |
| Bedroom | 10.25 ft x 9.17 ft | |
| Three Piece Bath | - | |
| Basement | Other | 22.42 ft x 16.67 ft |
| Utility Room | 14.33 ft x 13.75 ft |


