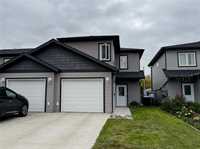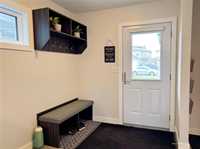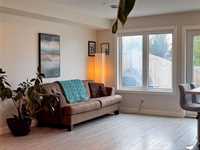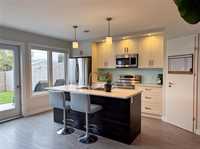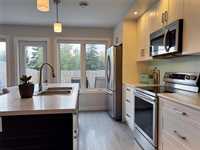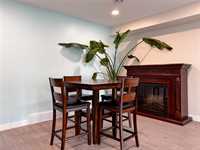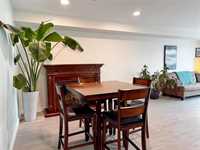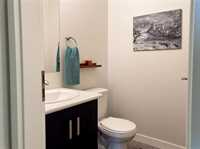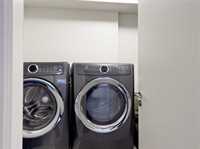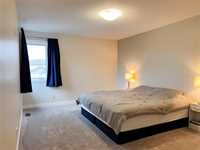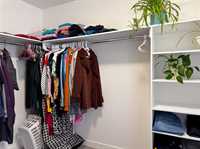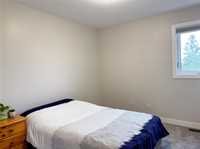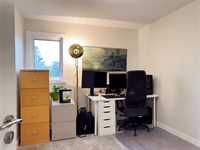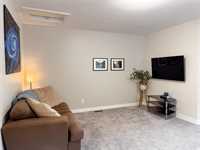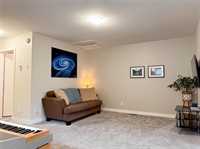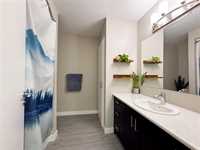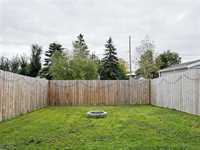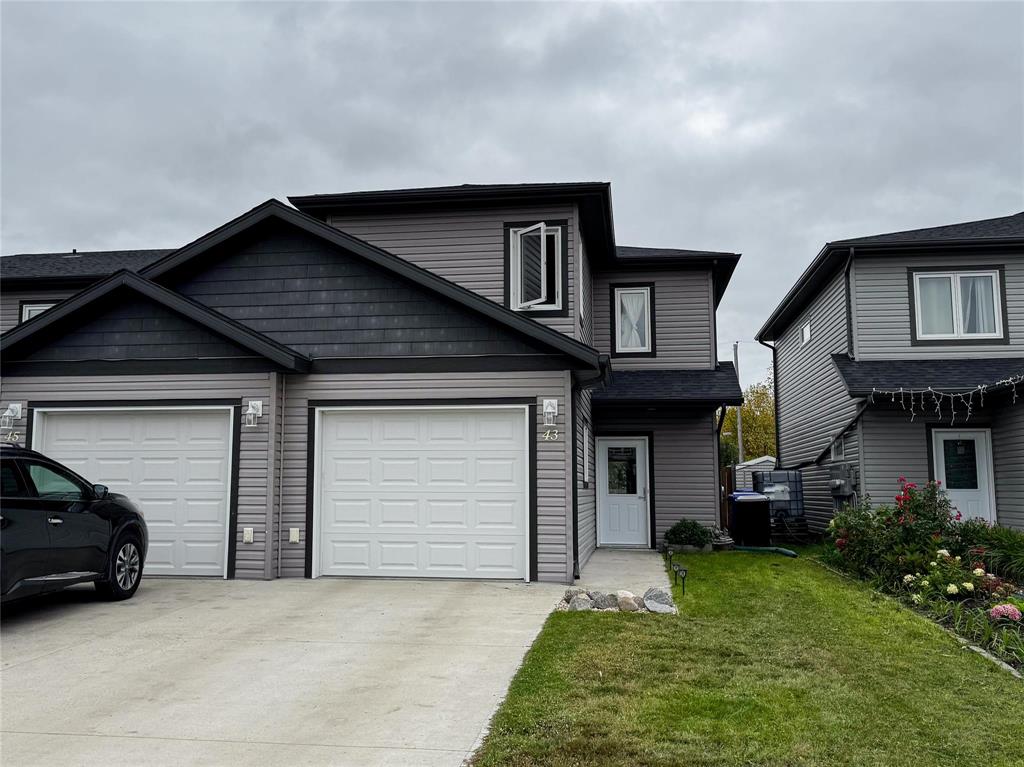
Townhome on Dublin!
This well-designed home offers a functional main floor with a kitchen featuring a large pantry, dining room, living room, laundry, and a convenient 2-piece bath. Upstairs you’ll find 3 bedrooms plus a family room, providing great space for the whole household. The primary bedroom includes a spacious walk-in closet. Additional highlights include an insulated garage, fenced yard, and plenty of storage throughout. In close proximity to new daycare & Discovery Trails School & walking path.
- Bathrooms 2
- Bathrooms (Full) 1
- Bathrooms (Partial) 1
- Bedrooms 3
- Building Type Two Storey
- Built In 2019
- Exterior Vinyl
- Floor Space 1640 sqft
- Frontage 24.00 ft
- Gross Taxes $3,866.54
- Neighbourhood R35
- Property Type Residential, Single Family Attached
- Rental Equipment None
- School Division Western
- Tax Year 2025
- Features
- Air Conditioning-Central
- Heat recovery ventilator
- Jetted Tub
- Laundry - Main Floor
- Smoke Detectors
- Goods Included
- Dishwasher
- Refrigerator
- Garage door opener
- Garage door opener remote(s)
- Stove
- TV Wall Mount
- Parking Type
- Single Attached
- Insulated garage door
- Site Influences
- Fenced
Rooms
| Level | Type | Dimensions |
|---|---|---|
| Main | Living Room | 13.17 ft x 15.25 ft |
| Dining Room | 10.58 ft x 10.58 ft | |
| Kitchen | 8.33 ft x 11 ft | |
| Two Piece Bath | - | |
| Upper | Primary Bedroom | 15.5 ft x 11 ft |
| Bedroom | 9.25 ft x 11 ft | |
| Bedroom | 9.25 ft x 11 ft | |
| Four Piece Bath | - |


