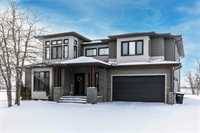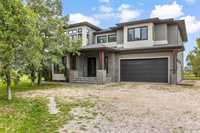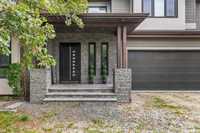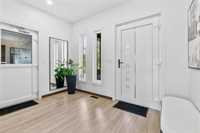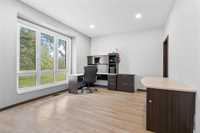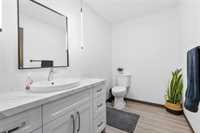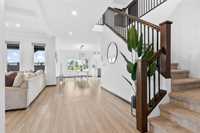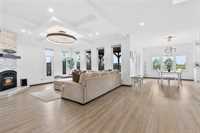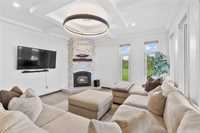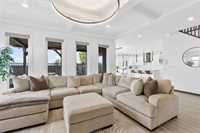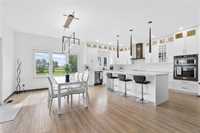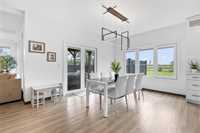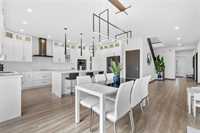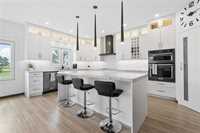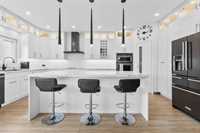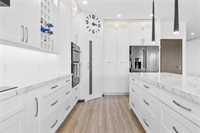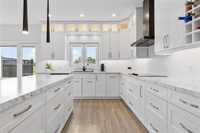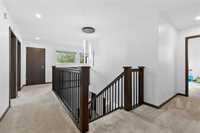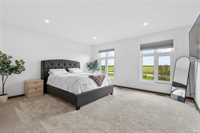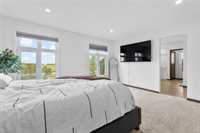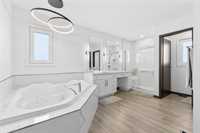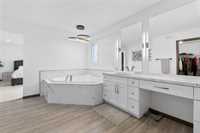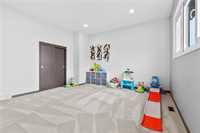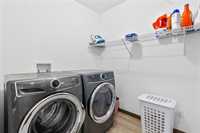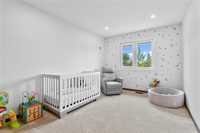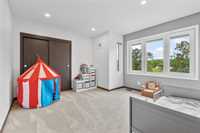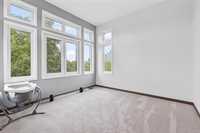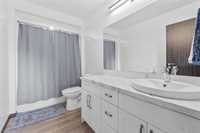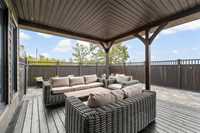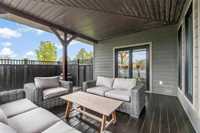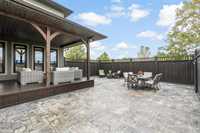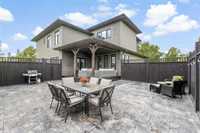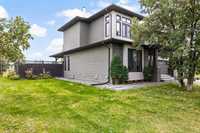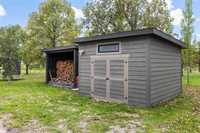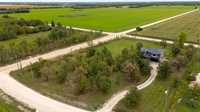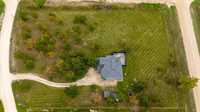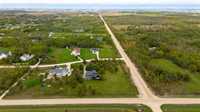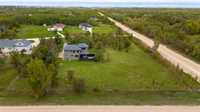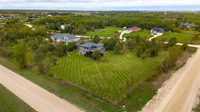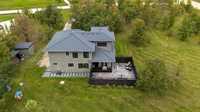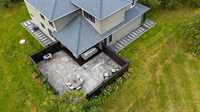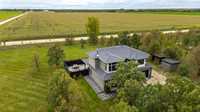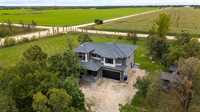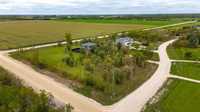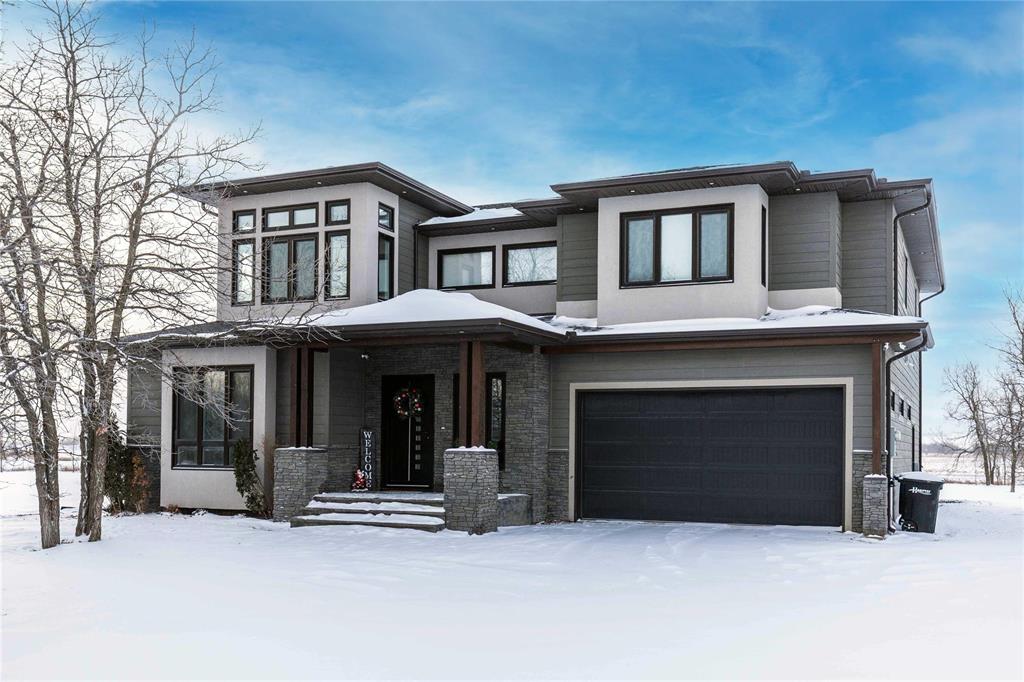
Grand 2,995 SF two-storey home with 5 bedrooms, set on a stunning 2+ acre property! This charming and elegant country home offers space to spread out and enjoy. Incredible curb appeal with stone and timberframe accents welcomes you in. Inside, the spacious living room features a cozy wood-burning fireplace with a striking brick surround, framed by large windows that flood the space with natural light. The open dining area has patio doors leading to a covered deck, making it ideal for gatherings. The massive kitchen is a true showstopper with crisp white cabinets, huge island with seating, corner pantry and pristine stainless steel appliances. A main floor bedroom offers flexible space for guests or a home office. Upstairs, the primary suite boasts a luxurious 5 piece ensuite with jetted tub and walk-in shower. Three additional bedrooms and a full bathroom provide plenty of room for family or guests. Step outside and enjoy your own private oasis. A 16x14 covered deck flows to a stamped concrete patio—perfect for relaxing evenings. The fully treed backyard with mature oaks offers privacy and plenty of room to roam. Call today to make this dream property yours!
- Bathrooms 3
- Bathrooms (Full) 2
- Bathrooms (Partial) 1
- Bedrooms 5
- Building Type Two Storey
- Built In 2018
- Exterior Composite, Stone, Stucco
- Fireplace Corner, Glass Door, Stone
- Fireplace Fuel Wood
- Floor Space 2995 sqft
- Gross Taxes $5,768.20
- Land Size 2.21 acres
- Neighbourhood R16
- Property Type Residential, Single Family Detached
- Rental Equipment None
- School Division Hanover
- Tax Year 2025
- Features
- Air Conditioning-Central
- Cook Top
- Deck
- Exterior walls, 2x6"
- Hood Fan
- Heat recovery ventilator
- Laundry - Second Floor
- Microwave built in
- No Smoking Home
- Sump Pump
- Wall unit built-in
- Goods Included
- Blinds
- Dryer
- Dishwasher
- Refrigerator
- Garage door opener
- Garage door opener remote(s)
- Microwave
- Storage Shed
- Stove
- Surveillance System
- Vacuum built-in
- Washer
- Water Softener
- Parking Type
- Double Attached
- Garage door opener
- Insulated garage door
- Insulated
- Site Influences
- Country Residence
- Fruit Trees/Shrubs
- Landscaped patio
- Treed Lot
Rooms
| Level | Type | Dimensions |
|---|---|---|
| Main | Kitchen | 19.42 ft x 10 ft |
| Dining Room | 14 ft x 12 ft | |
| Living Room | 16 ft x 15 ft | |
| Bedroom | 15 ft x 11.42 ft | |
| Two Piece Bath | - | |
| Upper | Great Room | 15 ft x 15 ft |
| Primary Bedroom | 13.58 ft x 15.17 ft | |
| Bedroom | 13.17 ft x 9.58 ft | |
| Bedroom | 12.42 ft x 12 ft | |
| Bedroom | 11.25 ft x 11 ft | |
| Five Piece Bath | - | |
| Five Piece Ensuite Bath | - |


