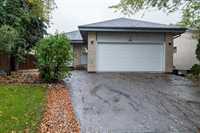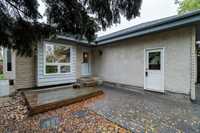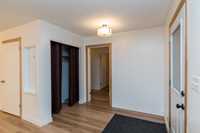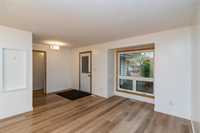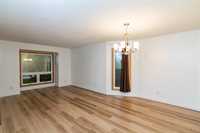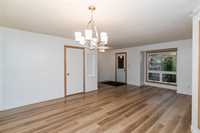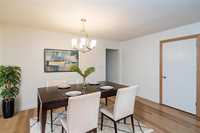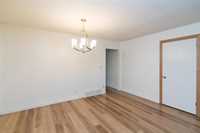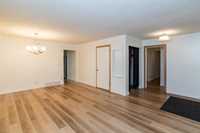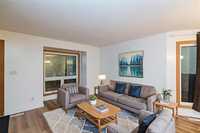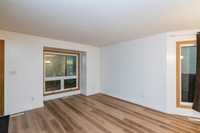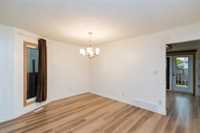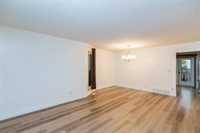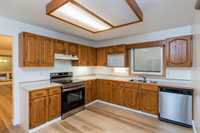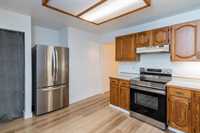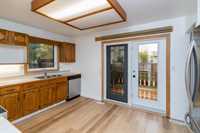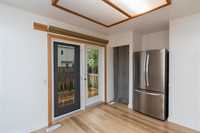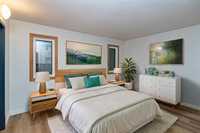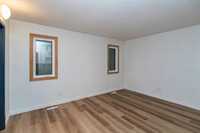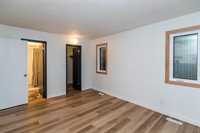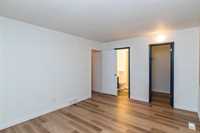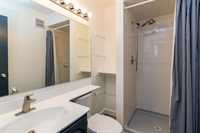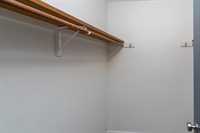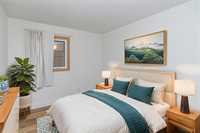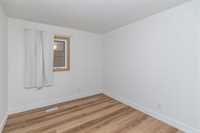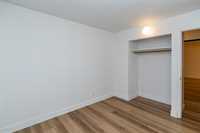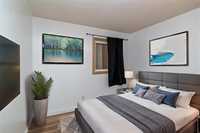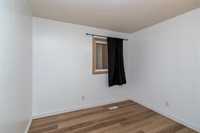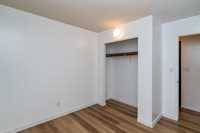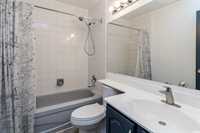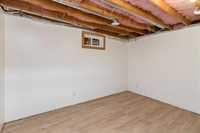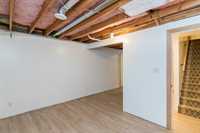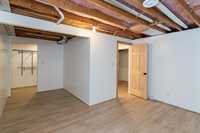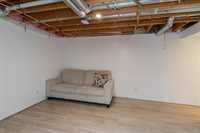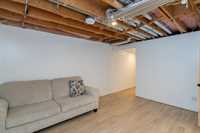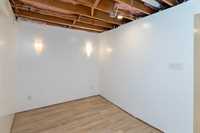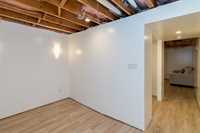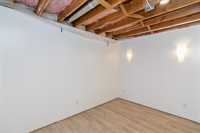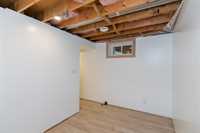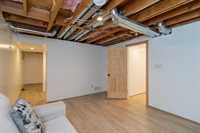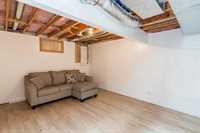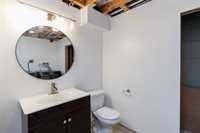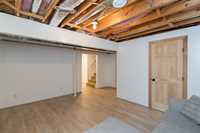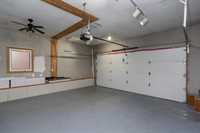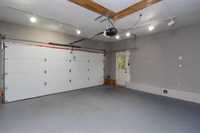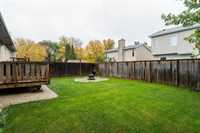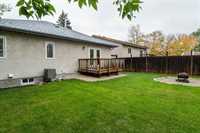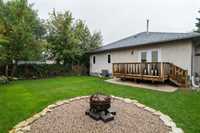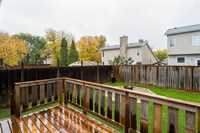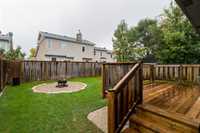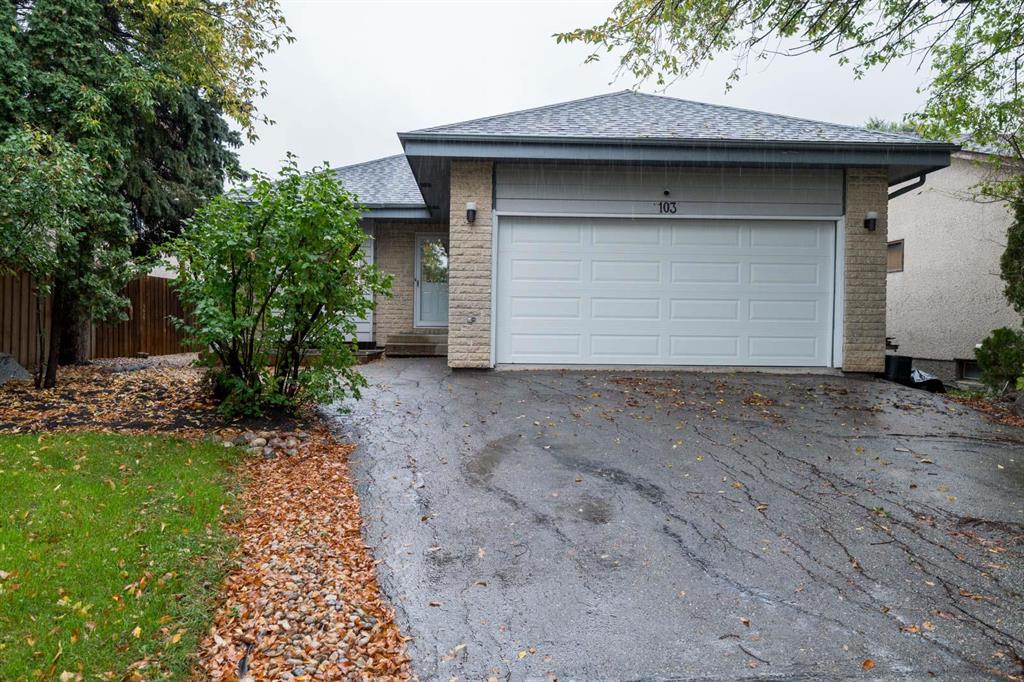
S/S 9/25 Offers 9/29. Fabulous family home in the heart of Harbour View South! This well-maintained property offers numerous updates and a bright, functional layout. The main floor features a spacious open-concept living/dining room, an oak kitchen with pantry and stainless-steel appliances, a spacious primary suite with walk-in closet and 3-piece ensuite, plus two additional bedrooms and a 4-piece bath. The lower level is partially finished with a rec-room, multiple private den spaces, laundry, ample storage, and a 2-piece bath with shower rough-in. Enjoy a generous, private backyard with newer raised deck, insulated double attached garage, and upgrades including newer luxury vinyl plank flooring (main floor and lower), PVC windows, 200-amp panel, shingles (2013), high-efficiency furnace (2022), Hot Water Tank (2020), Water Softener (2022) and central air (2022). Ideally located on a quiet street with quick access to the Perimeter, schools, shopping, and amenities—this home truly has it all!
- Basement Development Partially Finished
- Bathrooms 3
- Bathrooms (Full) 2
- Bathrooms (Partial) 1
- Bedrooms 3
- Building Type Bungalow
- Built In 1986
- Exterior Stone, Stucco, Wood Siding
- Floor Space 1050 sqft
- Gross Taxes $4,993.15
- Neighbourhood Harbour View South
- Property Type Residential, Single Family Detached
- Remodelled Flooring, Furnace, Roof Coverings, Windows
- Rental Equipment None
- School Division River East Transcona (WPG 72)
- Tax Year 25
- Features
- Air Conditioning-Central
- Deck
- High-Efficiency Furnace
- Main floor full bathroom
- Goods Included
- Dryer
- Dishwasher
- Refrigerator
- Garage door opener
- Stove
- Washer
- Parking Type
- Double Attached
- Front Drive Access
- Garage door opener
- Insulated garage door
- Site Influences
- Fenced
- Landscaped deck
- Paved Street
- Playground Nearby
- Shopping Nearby
Rooms
| Level | Type | Dimensions |
|---|---|---|
| Main | Living Room | 12.33 ft x 9.58 ft |
| Dining Room | 14.42 ft x 9.42 ft | |
| Kitchen | 12.33 ft x 11 ft | |
| Primary Bedroom | 14 ft x 11 ft | |
| Bedroom | 10.75 ft x 9.33 ft | |
| Bedroom | 9.92 ft x 8.42 ft | |
| Four Piece Bath | - | |
| Three Piece Ensuite Bath | - | |
| Lower | Two Piece Bath | - |
| Recreation Room | 16 ft x 11 ft | |
| Den | 13 ft x 9.42 ft | |
| Den | 14.18 ft x 11.58 ft | |
| Den | 11.67 ft x 7.67 ft |


