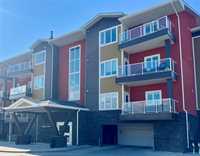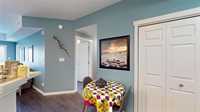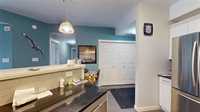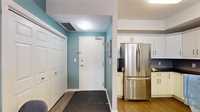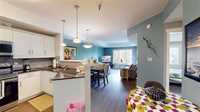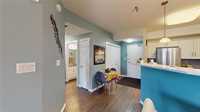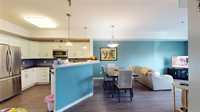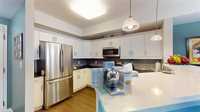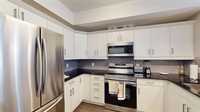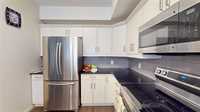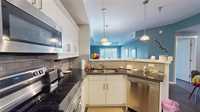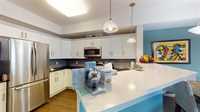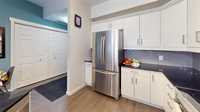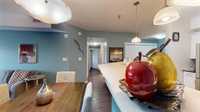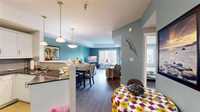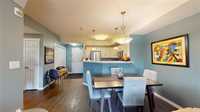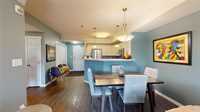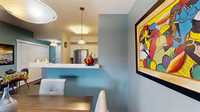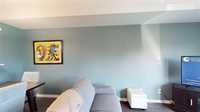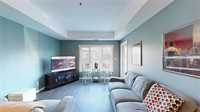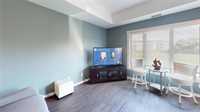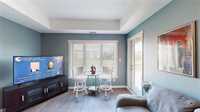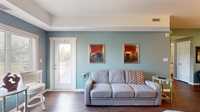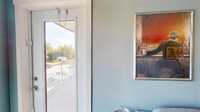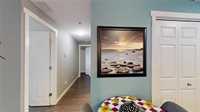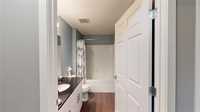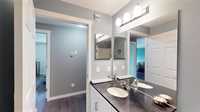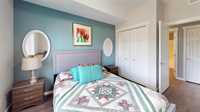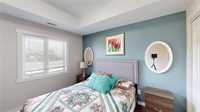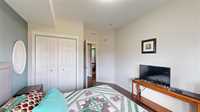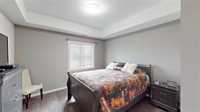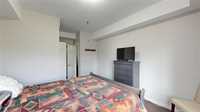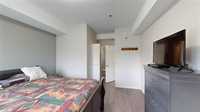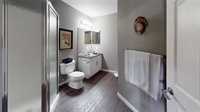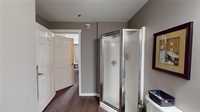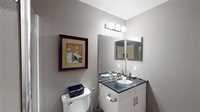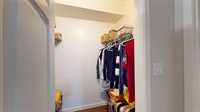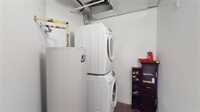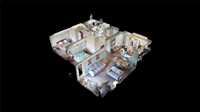Enjoy the carefree condo lifestyle in a convenient location. Bright and airy two bedroom condo in Algonquin Estates! Check out the virtual tour for a closer look. Island kitchen with lots of white cabinetry, stainless steel appliances including built in dishwasher and microwave and dining area. Living room offers trayed ceiling and garden door to balcony. Spacious primary bedroom has walk in closet and three piece ensuite bath. Granite counters in kitchen and bathrooms. In suite laundry/storage room. Comes fully furnished and includes all appliances.
- Bathrooms 2
- Bathrooms (Full) 2
- Bedrooms 2
- Building Type One Level
- Built In 2016
- Condo Fee $493.00 Monthly
- Exterior Brick, Composite, Vinyl
- Floor Space 1058 sqft
- Gross Taxes $3,315.49
- Neighbourhood Algonquin Estates
- Property Type Condominium, Apartment
- Rental Equipment None
- School Division River East Transcona (WPG 72)
- Tax Year 2025
- Condo Fee Includes
- Contribution to Reserve Fund
- Insurance-Common Area
- Landscaping/Snow Removal
- Management
- Parking
- Water
- Goods Included
- Dryer
- Dishwasher
- Refrigerator
- Microwave
- See remarks
- Stove
- Window Coverings
- Washer
- Parking Type
- Common garage
- Single Indoor
- Underground
- Site Influences
- Paved Street
Rooms
| Level | Type | Dimensions |
|---|---|---|
| Main | Living Room | 15 ft x 12 ft |
| Dining Room | - | |
| Kitchen | 10.5 ft x 9 ft | |
| Primary Bedroom | 17 ft x 11.75 ft | |
| Three Piece Ensuite Bath | 9.5 ft x 5.5 ft | |
| Bedroom | 13.5 ft x 10.75 ft | |
| Four Piece Bath | 9.5 ft x 5.5 ft | |
| Laundry Room | 9.5 ft x 6.5 ft |


