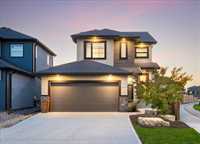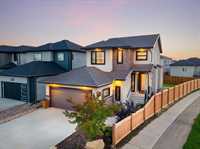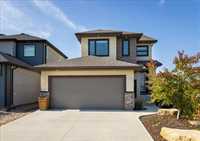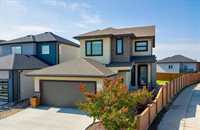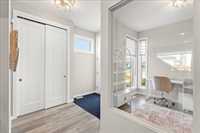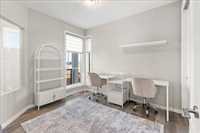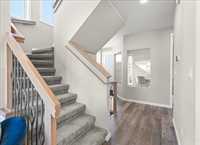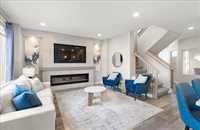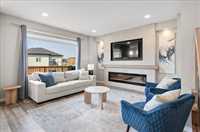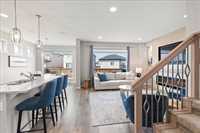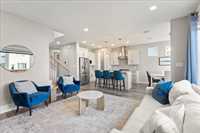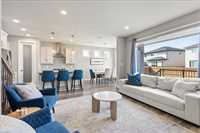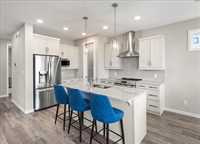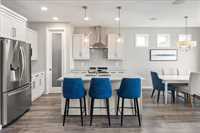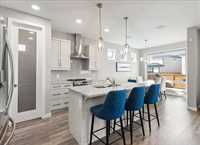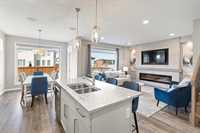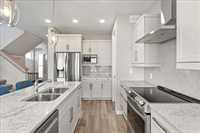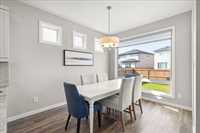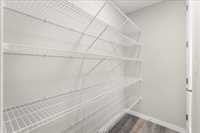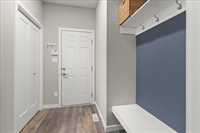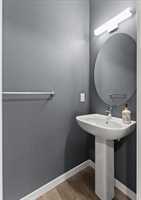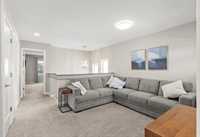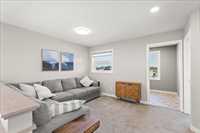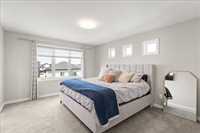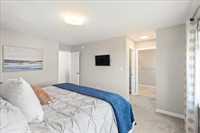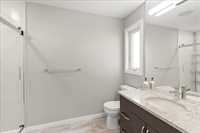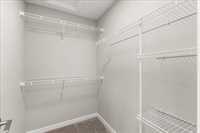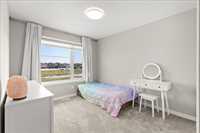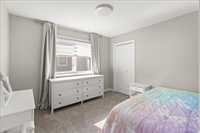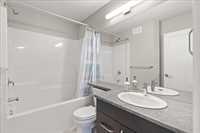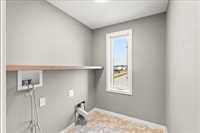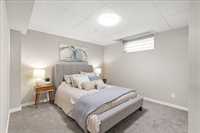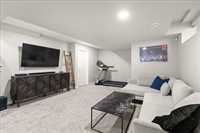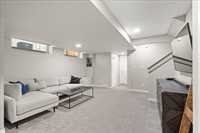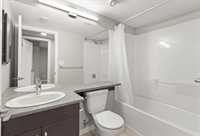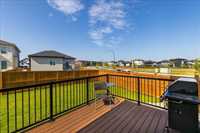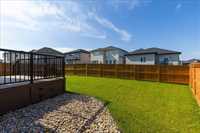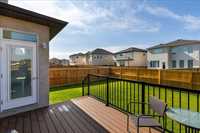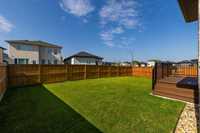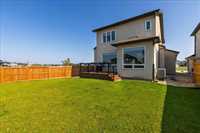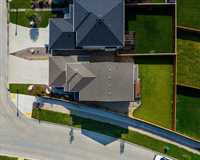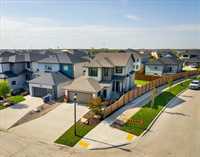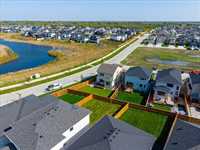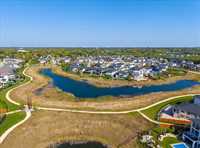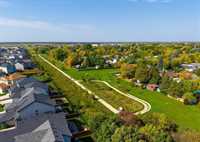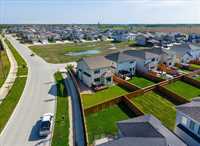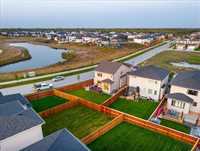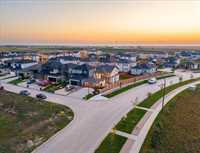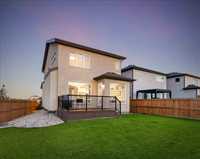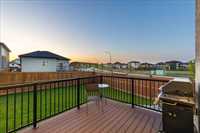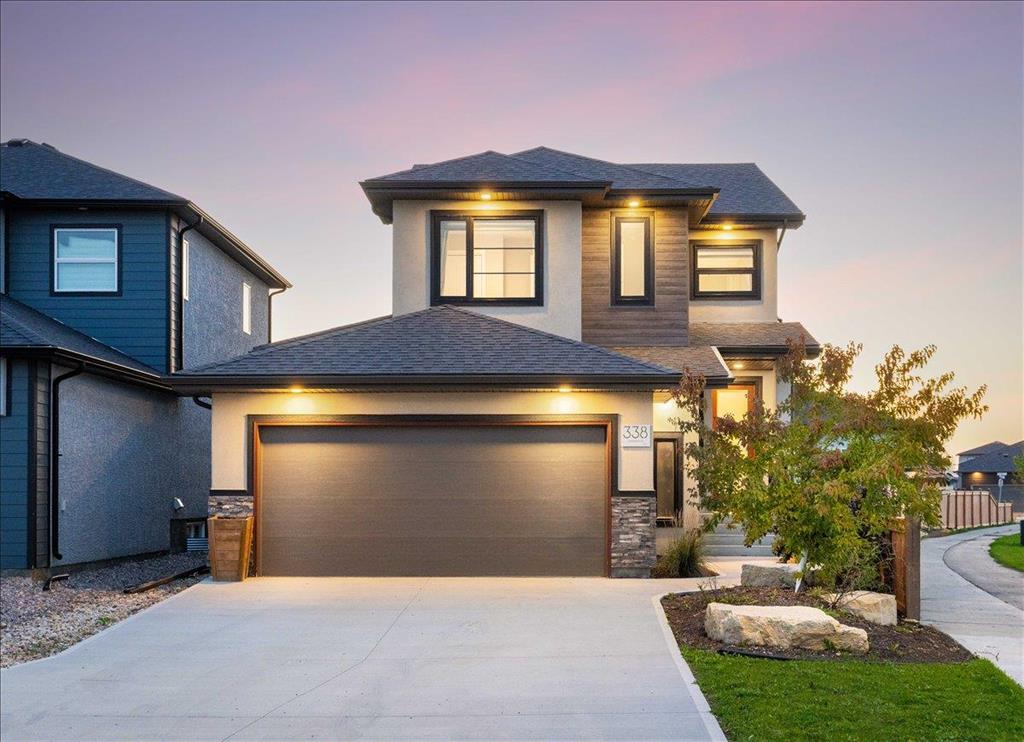
Offers reviewed Oct 2 - Welcome to 338 Zimmerman in Ridgewood West! This Randall-built former show home was beautifully designed for today’s busy families! Offering four bedrooms & four bathrooms across 3 finished levels, this home is perfect for the large family or multi-generational living. The main floor features a bright home office with views of the pond, a walk-thru pantry right off the garage, and an open-concept kitchen/dining/great room that's filled with natural light. The kitchen is a chefs dream with stainless steel appliances and tons of work and storage space. Upstairs you’ll find a comfortable loft, tidy laundry room, two more large bedrooms, and an expansive primary bedroom with spa-like ensuite. The fully finished lower level is ideal for teens, in-laws, or extended family with a 4th bedroom, 4-piece bath, and spacious rec room. Outside, enjoy a fully fenced, landscaped yard with composite deck—perfect for kids and entertaining. With wide front drive, garage workshop space, and beautiful curb appeal, this home blends comfort, functionality, and style. Steps from Harte Trail & walking paths, and just minutes from all amenities! Quick possession available as well! Don't miss this one!
- Basement Development Fully Finished
- Bathrooms 4
- Bathrooms (Full) 3
- Bathrooms (Partial) 1
- Bedrooms 4
- Building Type Two Storey
- Built In 2023
- Depth 1,390.00 ft
- Exterior Composite, Stucco
- Fireplace Insert
- Fireplace Fuel Electric
- Floor Space 1814 sqft
- Frontage 39.00 ft
- Gross Taxes $6,550.54
- Neighbourhood Charleswood
- Property Type Residential, Single Family Detached
- Rental Equipment None
- Tax Year 2025
- Features
- Air Conditioning-Central
- Deck
- Hood Fan
- High-Efficiency Furnace
- Laundry - Second Floor
- Sump Pump
- Goods Included
- Blinds
- Dishwasher
- Refrigerator
- Garage door opener
- Garage door opener remote(s)
- Stove
- Window Coverings
- Parking Type
- Double Attached
- Site Influences
- Landscaped deck
- No Back Lane
Rooms
| Level | Type | Dimensions |
|---|---|---|
| Main | Dining Room | 11.42 ft x 9.5 ft |
| Kitchen | 12.33 ft x 11 ft | |
| Great Room | 14.42 ft x 13.83 ft | |
| Office | 10.83 ft x 9.42 ft | |
| Two Piece Bath | 3 ft x 6.75 ft | |
| Upper | Loft | 12.42 ft x 11 ft |
| Primary Bedroom | 14.25 ft x 12.08 ft | |
| Bedroom | 12.42 ft x 9.58 ft | |
| Bedroom | 11 ft x 10 ft | |
| Four Piece Bath | 8.17 ft x 4.92 ft | |
| Three Piece Ensuite Bath | 6.17 ft x 9.75 ft | |
| Walk-in Closet | 6.33 ft x 4.67 ft | |
| Laundry Room | 7 ft x 6 ft | |
| Basement | Bedroom | 11.67 ft x 13.42 ft |
| Four Piece Bath | 5 ft x 8 ft | |
| Recreation Room | 20.33 ft x 14.67 ft |


