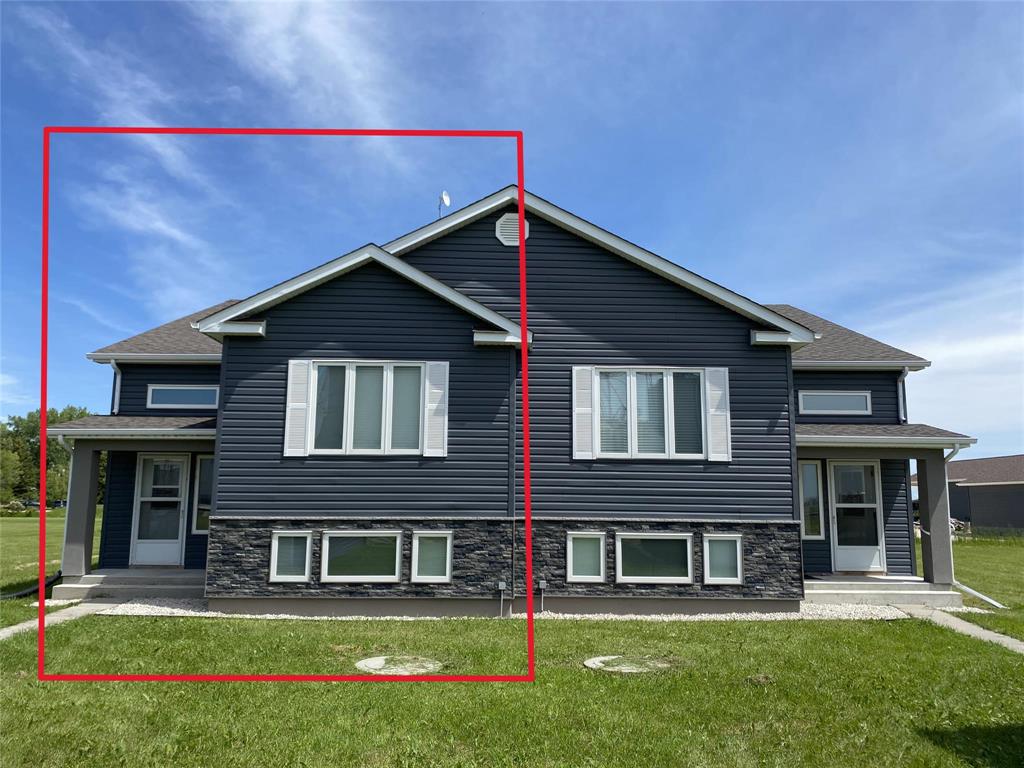Robidoux R.E. & Consulting Services
511 Ritchot Street, Winnipeg, MB, R2H 2X2

*24-hr notice required* OUTSTANDING VALUE! Amazing investment opportunity! Modern & bright 1235 sq. ft. Bi-Level. Fantastic layout. 2-bedroom suite on main floor, plus 2-bedroom suite in lower level. Features: open concept kitchens, dining area and large living rooms, large bedrooms. Main floor suite also has a sunroom & deck. Appliances included. In-suite laundry, Central A/C, HRV, ICF foundation. Lots of recent upgrades. Single detached garage + parking pad. Shared well agreement. Quiet family friendly community. Close to Providence University College, Curling Club/Rec Centre, 18 Hole Golf, Grocery stores, Bakeries, Restaurants. Only 30 min south of Wpg, 10 minutes south of Niverville, 25 min to Steinbach, 15 minutes to St. Pierre. Book your private showing today! (Must be purchased with 29 Main Street MLS#202524488).
| Level | Type | Dimensions |
|---|---|---|
| Main | Living Room | 16 ft x 14.17 ft |
| Dining Room | 11.17 ft x 12.17 ft | |
| Kitchen | 15 ft x 9.75 ft | |
| Primary Bedroom | 13 ft x 11.67 ft | |
| Bedroom | 10 ft x 11.67 ft | |
| Sunroom | 9.58 ft x 9.75 ft | |
| Three Piece Bath | - | |
| Lower | Bedroom | 13 ft x 9.83 ft |
| Bedroom | 12.33 ft x 10.67 ft | |
| Laundry Room | 6.33 ft x 8.17 ft | |
| Living Room | 13.5 ft x 14 ft | |
| Kitchen | 10 ft x 11 ft | |
| Three Piece Bath | - | |
| Utility Room | 10 ft x 10 ft |