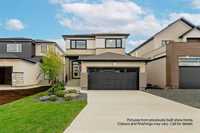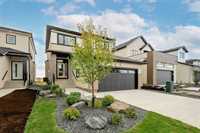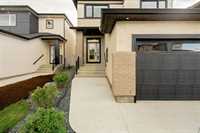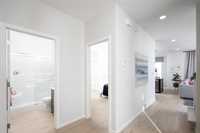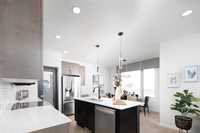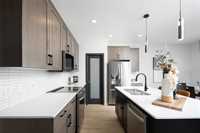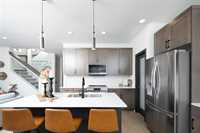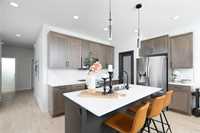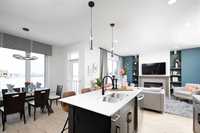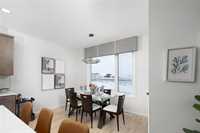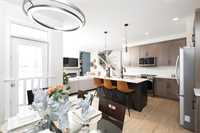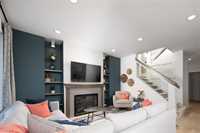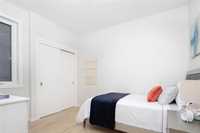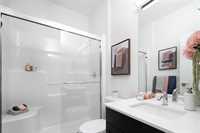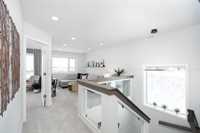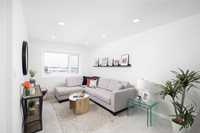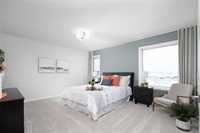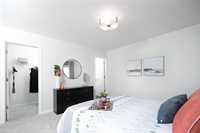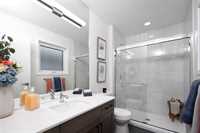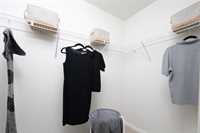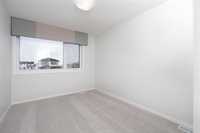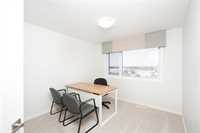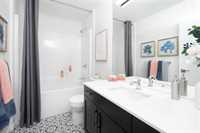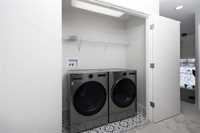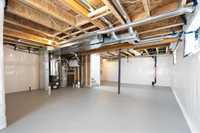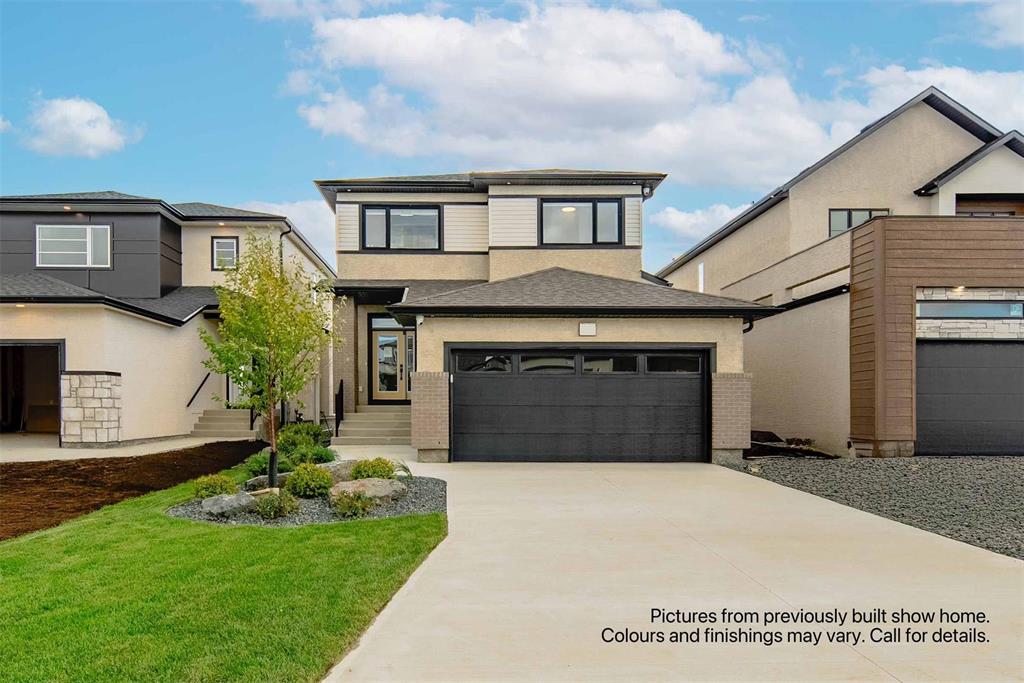
**CALLING ALL FIRST TIME HOME BUYERS - you could be eligible for nearly $30,000 in GST rebates!! Get into this home for $599,900 after applicable rebate! Buyers to do their own due diligence if they meet rebate eligibility requirements. Call for details!** Welcome to The Florence by A&S Homes, this impressive plan has quickly become one of A&S Homes most popular designs! Don't miss all the well loved features this home offers like the HUGE second floor loft, 4 or 5 beds including a spacious room on the main floor! 3 full baths and the oversized double attached garage (20x24). Step into the bright and airy front foyer complimented by a walk-in closet and plenty of room for welcoming guests. The open concept living, dining and kitchen are perfect for entertaining.! Lots of enhanced features including 9ft ceilings, entertainment wall with a modern linear fire place and tile details, oversized windows, LED pot lights, pendant lights, designer cabinetry and more! The huge primary features a walk in closet and deluxe ensuite. The well designed basement has untapped potential with room for an additional 2 beds, rec room & full bath. Built on piles with a delta wrapped waterproof basement for peace of mind.
- Basement Development Insulated
- Bathrooms 3
- Bathrooms (Full) 3
- Bedrooms 4
- Building Type Two Storey
- Built In 2025
- Depth 118.00 ft
- Exterior Metal, Stone, Stucco
- Fireplace Tile Facing
- Fireplace Fuel Electric
- Floor Space 1869 sqft
- Frontage 34.00 ft
- Neighbourhood Highland Pointe
- Property Type Residential, Single Family Detached
- Rental Equipment None
- School Division Seven Oaks (WPG 10)
- Tax Year 24
- Total Parking Spaces 4
- Features
- Engineered Floor Joist
- Exterior walls, 2x6"
- High-Efficiency Furnace
- Heat recovery ventilator
- No Pet Home
- No Smoking Home
- Smoke Detectors
- Sump Pump
- Vacuum roughed-in
- Parking Type
- Double Attached
- Front Drive Access
- Garage door opener
- Insulated garage door
- Plug-In
- Paved Driveway
- Site Influences
- Paved Street
- Playground Nearby
- Shopping Nearby
Rooms
| Level | Type | Dimensions |
|---|---|---|
| Main | Four Piece Bath | - |
| Primary Bedroom | 15.17 ft x 12.75 ft | |
| Bedroom | 9 ft x 11.33 ft | |
| Kitchen | 10.08 ft x 11.75 ft | |
| Dining Room | 11.75 ft x 8 ft | |
| Living Room | 12 ft x 14.75 ft | |
| Upper | Four Piece Bath | - |
| Four Piece Ensuite Bath | - | |
| Bedroom | 10.5 ft x 10.25 ft | |
| Bedroom | 11.33 ft x 9.08 ft | |
| Loft | 14.83 ft x 9.58 ft |



