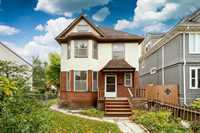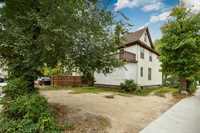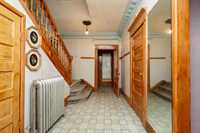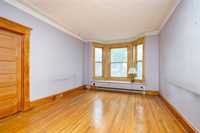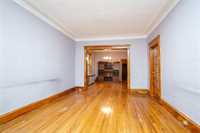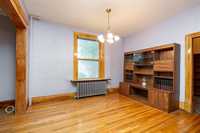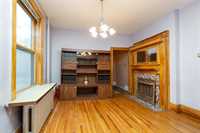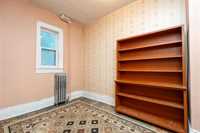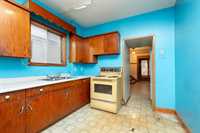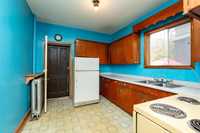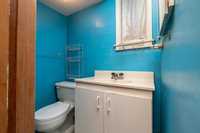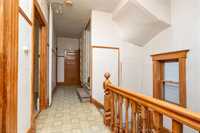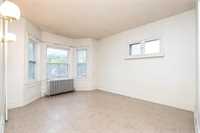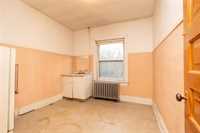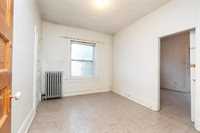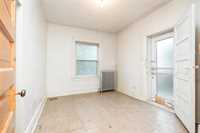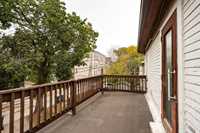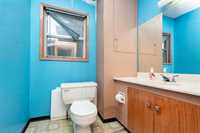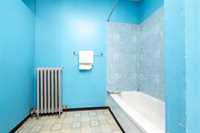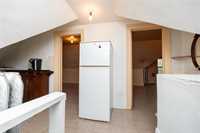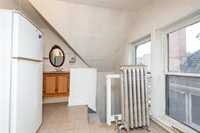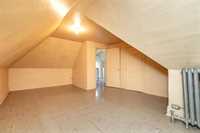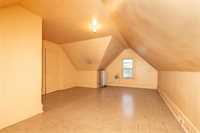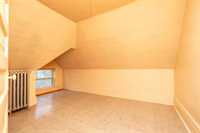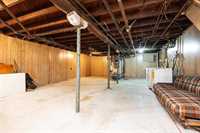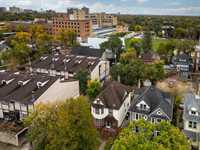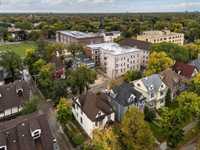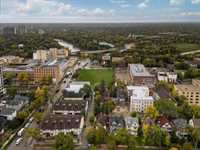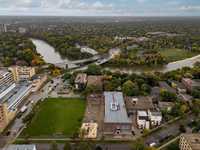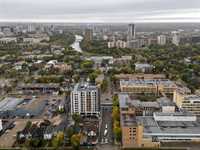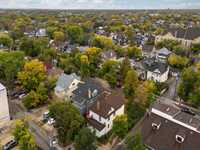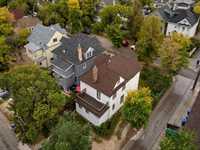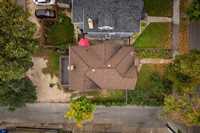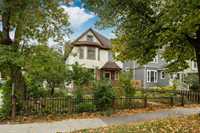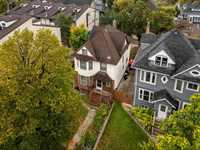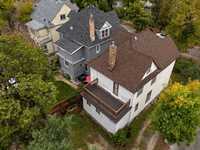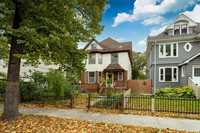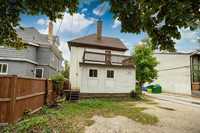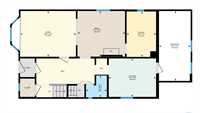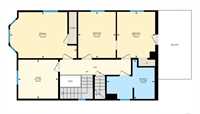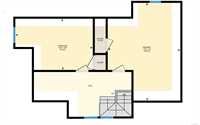offers Sept. 29. Rare opportunity in Wolseley! Just steps from Misericordia Hospital and the Sherbrook strip, this long-time family home offers 7 bedrooms, 2 bathrooms, and incredible investment potential. A standout feature is the on-site parking lot with 5–6 stalls—highly sought-after by hospital staff and area residents. The spacious main floor features a large living room, formal dining room with ornamental fireplace, bedroom, full bath, eat-in kitchen, and generous mudroom. Upstairs you’ll find 4 bedrooms, a massive second bathroom, and an oversized balcony perched in the beloved Wolseley tree canopy. The 3rd floor includes a kitchenette and 2 more bedrooms, with plumbing already accessible on multiple levels—opening possibilities for a duplex conversion or creative redevelopment. The basement is insulated and partially finished, offering further utility and storage. Same family ownership for decades adds to the rarity of this chance to own in a prime location. Whether for a large family, investor, or visionary buyer, this property combines character, location, and rare upside in one of Winnipeg’s most desirable, historic, and walkable communities, loved for its unique charm and heritage appeal.
- Basement Development Insulated, Partially Finished
- Bathrooms 2
- Bathrooms (Full) 2
- Bedrooms 7
- Building Type Two and a Half
- Built In 1907
- Depth 100.00 ft
- Exterior Stucco, Wood Siding
- Floor Space 1840 sqft
- Frontage 38.00 ft
- Gross Taxes $3,037.17
- Neighbourhood Wolseley
- Property Type Residential, Single Family Detached
- Remodelled Insulation, Roof Coverings
- Rental Equipment None
- Tax Year 2025
- Total Parking Spaces 6
- Features
- Balcony - One
- Main floor full bathroom
- Porch
- Goods Included
- Window/Portable A/C Unit
- Blinds
- Dryer
- Fridges - Two
- Stove
- Window Coverings
- Washer
- Parking Type
- Oversized
- Other remarks
- Parking Pad
- Rear Drive Access
- Site Influences
- Corner
- Back Lane
- Paved Lane
- Landscape
- Paved Street
- Playground Nearby
- Shopping Nearby
- Public Transportation
Rooms
| Level | Type | Dimensions |
|---|---|---|
| Main | Living Room | 13.5 ft x 11.2 ft |
| Dining Room | 11.6 ft x 11.1 ft | |
| Bedroom | 11.1 ft x 7.2 ft | |
| Kitchen | 11.5 ft x 9.4 ft | |
| Three Piece Bath | 5.3 ft x 5.1 ft | |
| Upper | Primary Bedroom | 16.1 ft x 11.1 ft |
| Bedroom | 11.1 ft x 9.2 ft | |
| Bedroom | 11.1 ft x 9.1 ft | |
| Bedroom | 9.6 ft x 9.4 ft | |
| Four Piece Bath | 11.6 ft x 9.5 ft | |
| Third | Bedroom | 18 ft x 13.3 ft |
| Bedroom | 14.1 ft x 9.4 ft |


