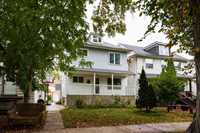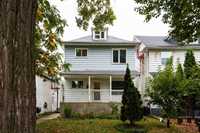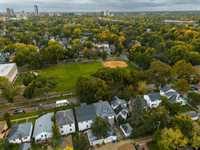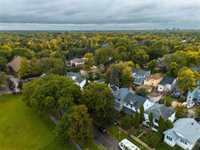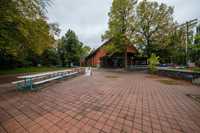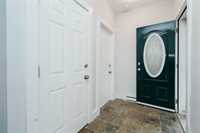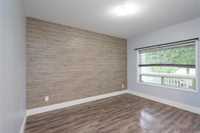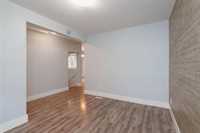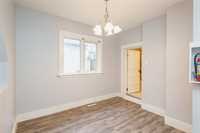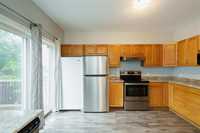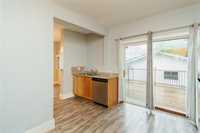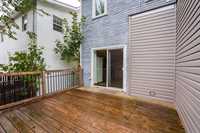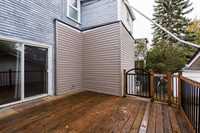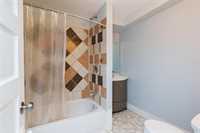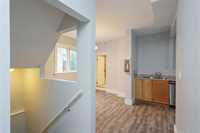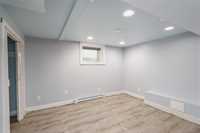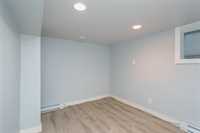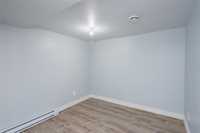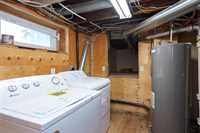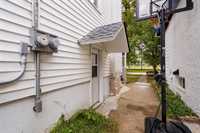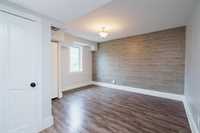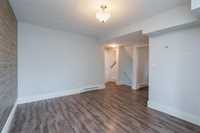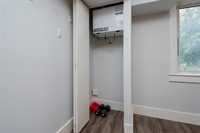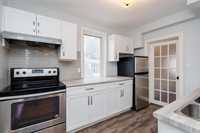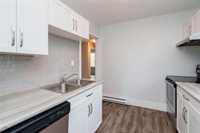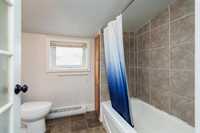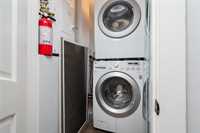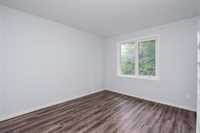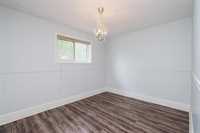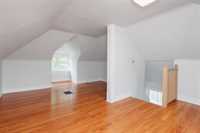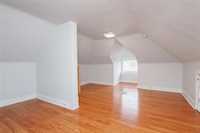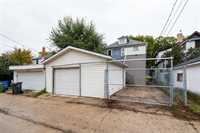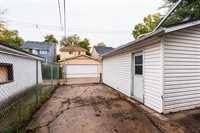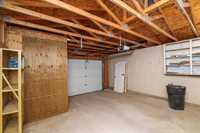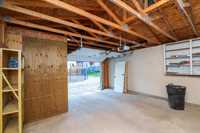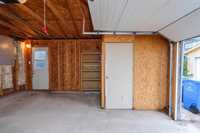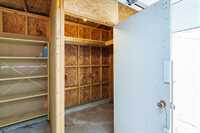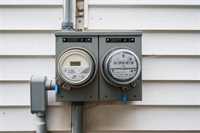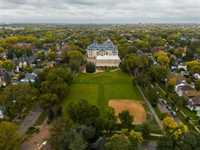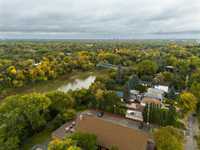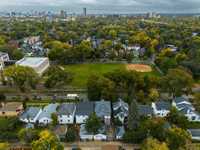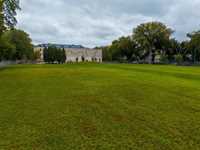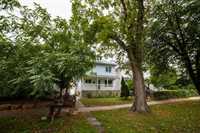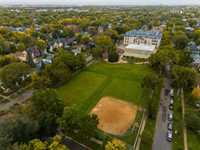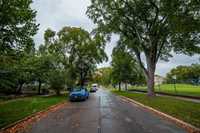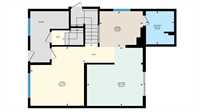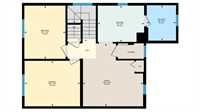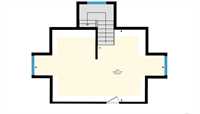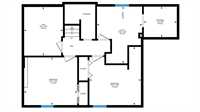Offers anytime! This UP/DOWN duplex sits in one of Winnipeg’s most in-demand areas, known for its character homes, walkability, & strong rental demand. It's a perfect investment for those looking to generate rental income or for owner-occupants wanting to live in one unit while renting out the other to offset mortgage costs. Both units are self-contained with separate entrances and split utilities (hydro and gas), with water shared between the units. The main floor unit features a spacious eat-in kitchen complete with stainless steel appliances (fridge, stove, dishwasher, range hood), dining room, 4 pc bath, two generously sized bedrooms, an office space, and convenient in-suite laundry. The upper unit offers a full kitchen with stainless steel appliances (fridge, stove, dishwasher, range hood), 4pc bath, living room, in-suite laundry, two good-sized bedrooms, and a massive third-floor loft-style primary bedroom—ideal for families or shared living arrangements. Outside is home to a front porch, fenced back yard, deck and detached garage. Located steps away from top-rated schools, the Robert A. Steen Community Club, major transit routes, & just minutes from Downtown, and Polo Park.
- Basement Development Fully Finished
- Bathrooms 2
- Bathrooms (Full) 2
- Bedrooms 5
- Building Type Two and a Half
- Built In 1913
- Exterior Wood Siding
- Floor Space 1803 sqft
- Frontage 33.00 ft
- Gross Taxes $6,762.83
- Neighbourhood Wolseley
- Property Type Residential, Duplex
- Remodelled Completely, Electrical, Furnace, Garage, Insulation, Kitchen, Plumbing, Windows
- Rental Equipment None
- Tax Year 2025
- Total Parking Spaces 2
- Features
- Air Conditioning-Central
- Air conditioning wall unit
- Deck
- High-Efficiency Furnace
- Heat recovery ventilator
- Main floor full bathroom
- Porch
- Smoke Detectors
- Goods Included
- Window/Portable A/C Unit
- Blinds
- Dryers - Two
- Dishwashers - Two
- Fridges - Two
- Garage door opener
- Garage door opener remote(s)
- Stoves - Two
- Washers - Two
- Parking Type
- Single Detached
- Garage door opener
- Oversized
- Parking Pad
- Rear Drive Access
- Site Influences
- Fenced
- Back Lane
- Park/reserve
- Playground Nearby
- Private Yard
- Shopping Nearby
- Public Transportation
- View
Rooms
| Level | Type | Dimensions |
|---|---|---|
| Main | Living Room | 14.4 ft x 13.3 ft |
| Dining Room | 10.5 ft x 8.7 ft | |
| Kitchen | 14.3 ft x 13.5 ft | |
| Four Piece Bath | 8 ft x 6.8 ft | |
| Upper | Living Room | 14.4 ft x 13.3 ft |
| Kitchen | 10.6 ft x 8.3 ft | |
| Four Piece Bath | 8.1 ft x 6.7 ft | |
| Bedroom | 12.7 ft x 10.4 ft | |
| Bedroom | 12.2 ft x 9.4 ft | |
| Third | Bedroom | 24.8 ft x 13.8 ft |
| Basement | Bedroom | 12.7 ft x 11.2 ft |
| Bedroom | 11.6 ft x 10.4 ft | |
| Den | 10.6 ft x 8.5 ft | |
| Storage Room | 7.2 ft x 6.6 ft | |
| Utility Room | 12.4 ft x 9.8 ft |


