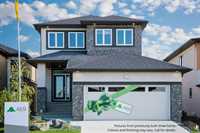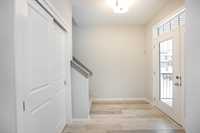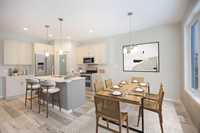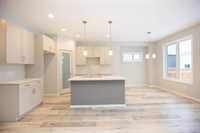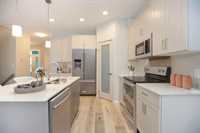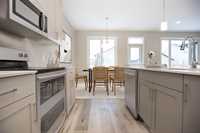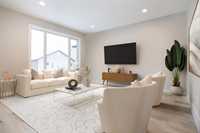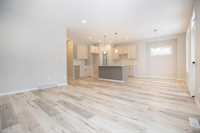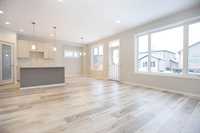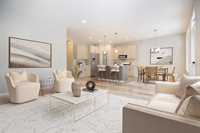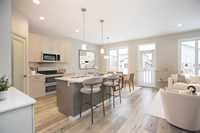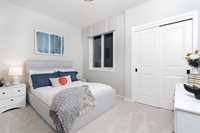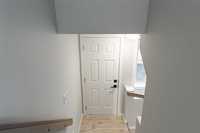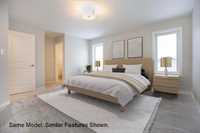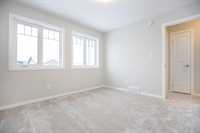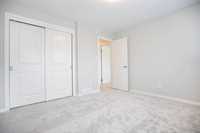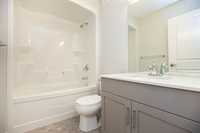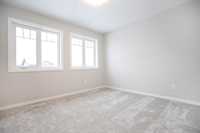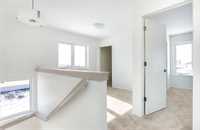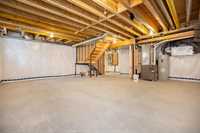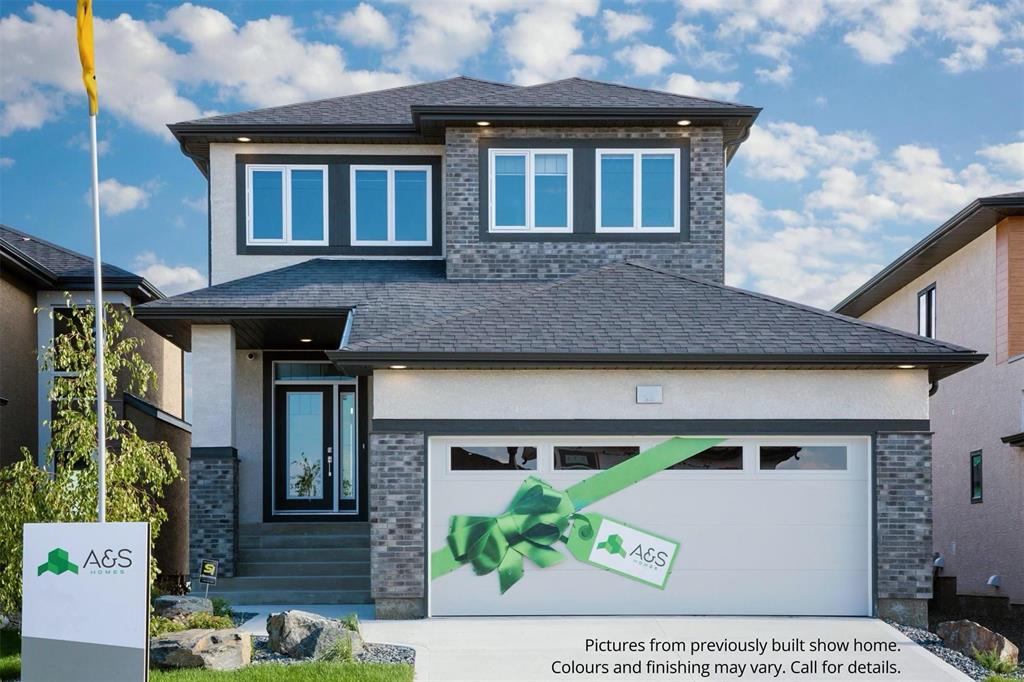
**CALLING ALL FIRST TIME HOME BUYERS - you could be eligible for a over $28,000 in GST rebates!! Get into this home for $572,500 after applicable rebate! Buyers to do their own due diligence if they meet rebate eligibility requirements. Call for details!** Welcome to The Artha by A&S Homes, this stunning new design is being built on a private lot with NO BACK NEIGHBOR. This impressive plan offers 4 bedrooms PLUS a loft (or 5th bedroom), including a full main floor bedroom and bathroom! The spacious front entryway features a modern glass door and double closets for extra storage. The open concept living & dining area complimented by 9ft ceilings, large windows and our designer lighting package. The thoughtfully designed kitchen features a step-in pantry, maple cabinetry, a large island, LED pot lights and pendant lights. Heading upstairs, the primary suite offers a walk-in closet and ensuite, two additional bedrooms come with large closets and double windows PLUS a bright, airy loft (or 5th bed)! Optional basement or 2nd-floor laundry! The spacious basement has been designed for up to 2 more bedrooms, a rec room, and a bathroom. A double attached garage completes this home! Builder & new home warranty!
- Basement Development Insulated
- Bathrooms 3
- Bathrooms (Full) 3
- Bedrooms 4
- Building Type Two Storey
- Built In 2025
- Depth 118.00 ft
- Exterior Metal, Stone, Stucco
- Floor Space 1636 sqft
- Frontage 34.00 ft
- Neighbourhood Highland Pointe
- Property Type Residential, Single Family Detached
- Rental Equipment None
- School Division Seven Oaks (WPG 10)
- Tax Year 24
- Total Parking Spaces 4
- Features
- Engineered Floor Joist
- Exterior walls, 2x6"
- High-Efficiency Furnace
- Heat recovery ventilator
- Laundry - Second Floor
- Main floor full bathroom
- No Pet Home
- No Smoking Home
- Sump Pump
- Vacuum roughed-in
- Goods Included
- Garage door opener
- Garage door opener remote(s)
- Parking Type
- Double Attached
- Front Drive Access
- Garage door opener
- Insulated garage door
- Plug-In
- Paved Driveway
- Site Influences
- Paved Street
- Playground Nearby
- Shopping Nearby
Rooms
| Level | Type | Dimensions |
|---|---|---|
| Main | Four Piece Bath | - |
| Bedroom | 10.25 ft x 9.17 ft | |
| Kitchen | 11.5 ft x 9 ft | |
| Living Room | 14.67 ft x 11 ft | |
| Dining Room | 10.75 ft x 8 ft | |
| Upper | Four Piece Bath | - |
| Four Piece Ensuite Bath | - | |
| Bedroom | 11.17 ft x 9.5 ft | |
| Bedroom | 11.5 ft x 9.5 ft | |
| Primary Bedroom | 11.5 ft x 13.58 ft |



