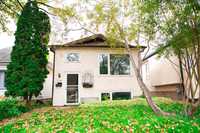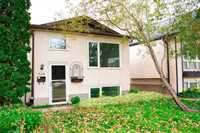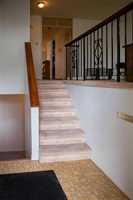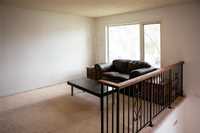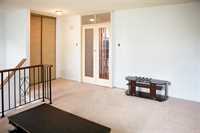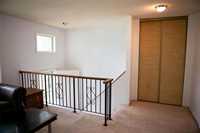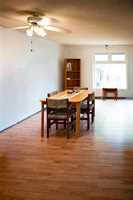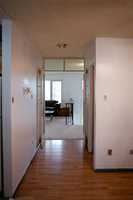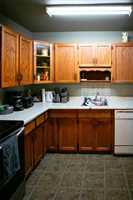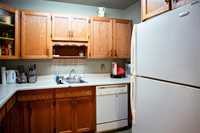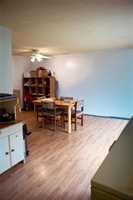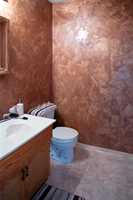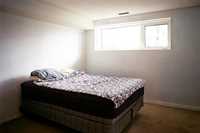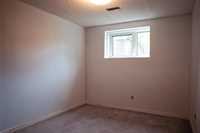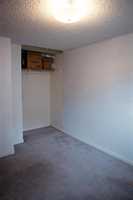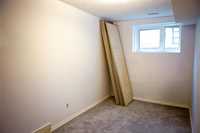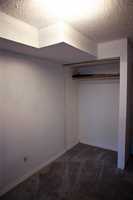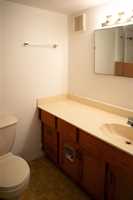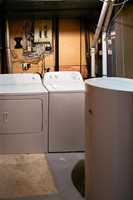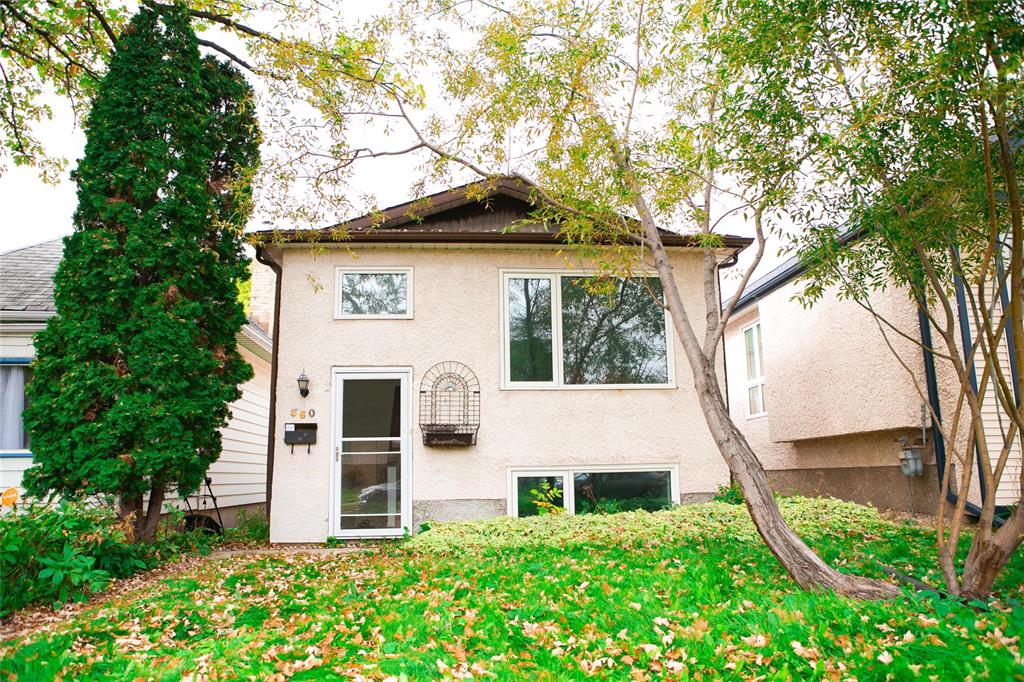
Open Houses
Saturday, October 4, 2025 1:00 p.m. to 3:00 p.m.
Open house Saturday 1-3pm
SS start Sept 18. Welcome to 360 Albany Street in the heart of Deer Lodge! This 3-bedroom, 1.5-bathroom bungalow offers the perfect mix of comfort and convenience in one of Winnipeg’s most desirable neighbourhoods.Step inside to a bright, open living space with big picture window, and a spacious dining room—perfect for entertaining or family dinners. Out back is a great sized yard with parking off the backlane. The fully finished basement offers all three bedrooms, laundry and a full bathroom. Located in the charming Deer Lodge community, you’re just steps from parks, Assiniboine Golf Club, schools, and major transit on Ness Avenue. Whether you’re looking for your first home or a smart investment property, 360 Albany Street is a fantastic opportunity in a location you’ll love. Call your agent to see it in person today!
- Basement Development Fully Finished
- Bathrooms 2
- Bathrooms (Full) 1
- Bathrooms (Partial) 1
- Bedrooms 3
- Building Type Bi-Level
- Built In 1985
- Depth 117.00 ft
- Exterior Stucco
- Floor Space 760 sqft
- Frontage 25.00 ft
- Gross Taxes $3,289.01
- Neighbourhood Deer Lodge
- Property Type Residential, Single Family Detached
- Rental Equipment None
- School Division St James-Assiniboia (WPG 2)
- Tax Year 2025
- Features
- Air Conditioning-Central
- Deck
- Goods Included
- Dryer
- Dishwasher
- Refrigerator
- Freezer
- Microwave
- Stove
- Window Coverings
- Washer
- Parking Type
- Parking Pad
- Rear Drive Access
- Site Influences
- Golf Nearby
Rooms
| Level | Type | Dimensions |
|---|---|---|
| Main | Living Room | 11 ft x 15.5 ft |
| Dining Room | 9 ft x 10 ft | |
| Mudroom | 18 ft x 9.5 ft | |
| Two Piece Bath | - | |
| Lower | Four Piece Bath | - |
| Primary Bedroom | 12.5 ft x 10 ft | |
| Bedroom | 7.2 ft x 12 ft | |
| Bedroom | 9 ft x 12 ft |



