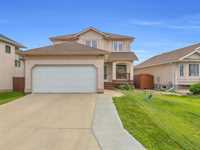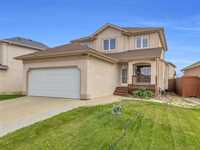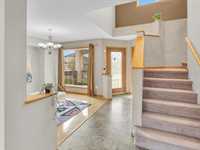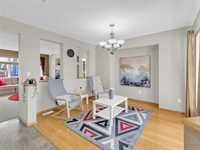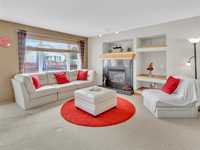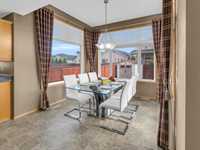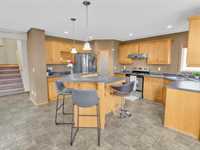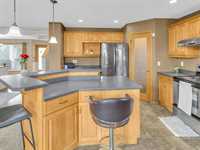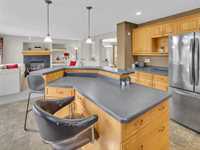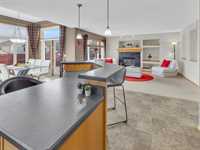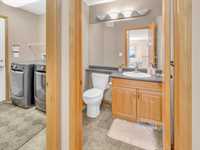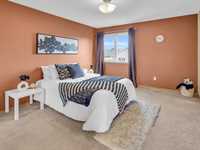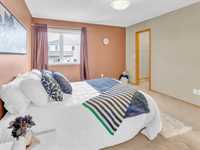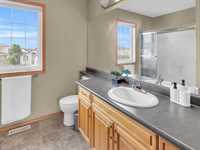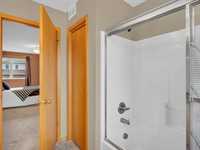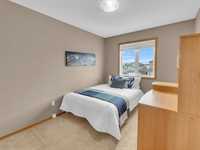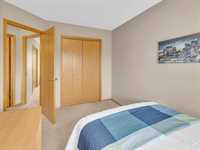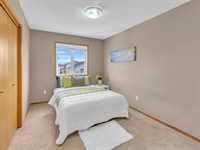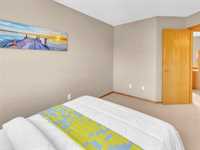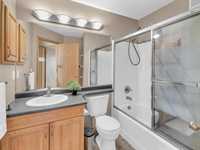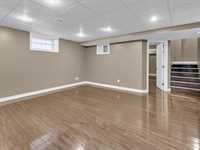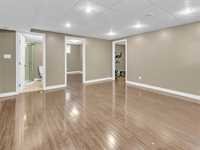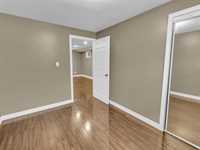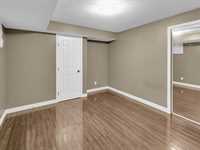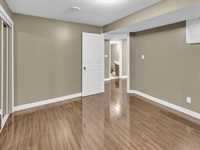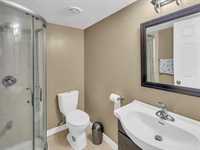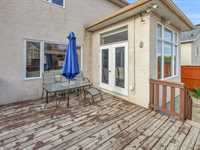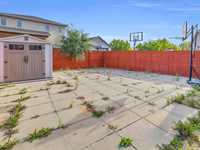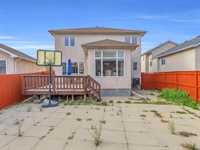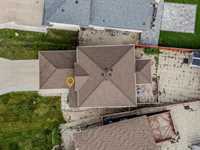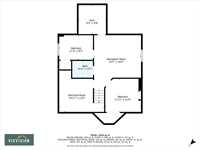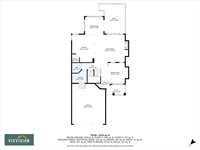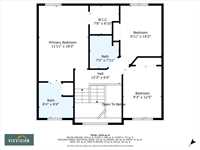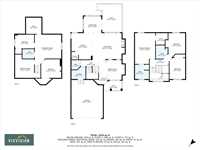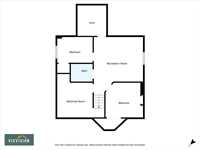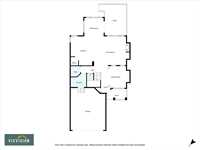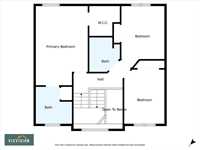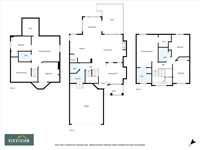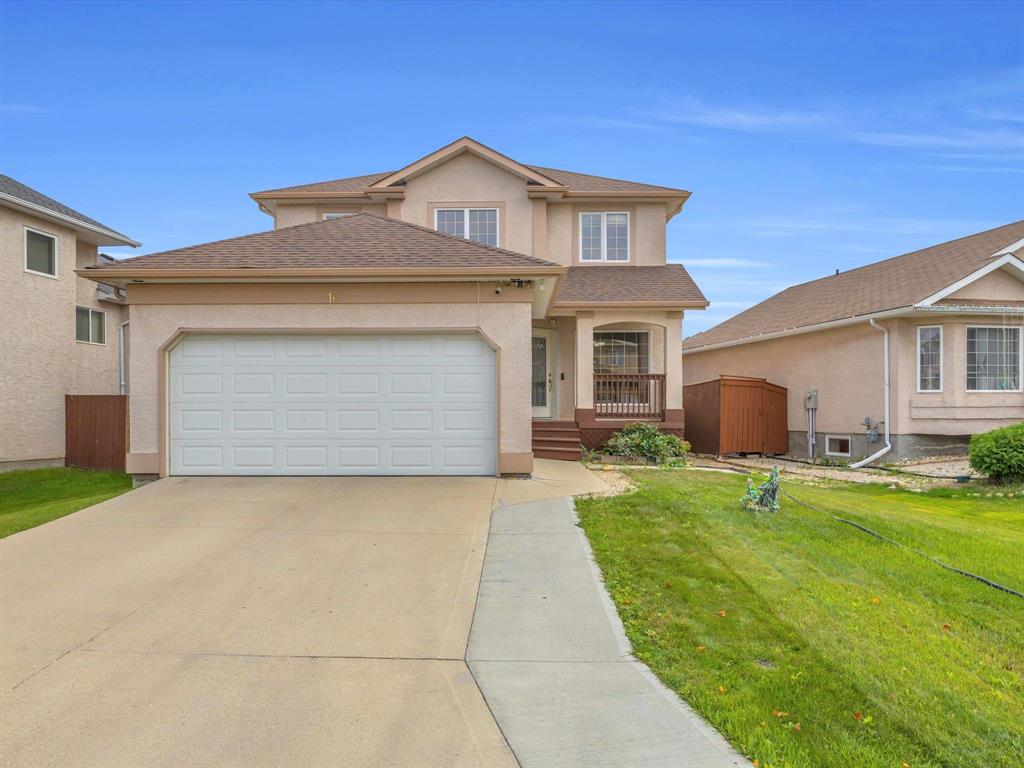
SS Now. Offers as received. Measurements are +/- jogs. Buyers to do their own due diligence.
Welcome to this beautifully maintained 2005-built 2-storey in the desirable Meadows West community, offering 1,820 sq. ft. of living space plus a fully finished basement. Situated on a landscaped 5,237 sq. ft. lot with a striking front elevation and double attached garage, this home is sure to impress. Step into the inviting foyer leading to a bright living room with large windows and a cozy gas fireplace. The main floor offers two living areas, a functional kitchen with plenty of cabinetry, dining area, main floor laundry, and a convenient half bath. Upstairs you’ll find 3 spacious bedrooms and 2 full baths, including a large primary suite with walk-in closet and ensuite. The fully finished basement adds a generous rec room, bedroom/den, and full bath—perfect for guests or extended family. Outside, enjoy a fully fenced yard with a beautiful deck—ideal for summer gatherings. Conveniently located near schools, parks, shopping, public transportation, and all amenities. Upgrades: Roof (2024), Fridge (2023), HWT (2022), Basement (2012). Don’t miss!
- Basement Development Fully Finished
- Bathrooms 4
- Bathrooms (Full) 3
- Bathrooms (Partial) 1
- Bedrooms 4
- Building Type Two Storey
- Built In 2005
- Exterior Stone, Stucco, Wood Siding
- Fireplace Tile Facing
- Fireplace Fuel Gas
- Floor Space 1820 sqft
- Frontage 45.00 ft
- Gross Taxes $4,922.64
- Neighbourhood Meadows West
- Property Type Residential, Single Family Detached
- Remodelled Basement, Roof Coverings
- Rental Equipment None
- Tax Year 2025
- Features
- Air Conditioning-Central
- Deck
- High-Efficiency Furnace
- Laundry - Main Floor
- No Pet Home
- No Smoking Home
- Smoke Detectors
- Sump Pump
- Vacuum roughed-in
- Wall unit built-in
- Goods Included
- Blinds
- Dryer
- Dishwasher
- Refrigerator
- Garage door opener
- Garage door opener remote(s)
- Stove
- Washer
- Parking Type
- Double Attached
- Site Influences
- Fenced
- Landscape
- Landscaped deck
- No Back Lane
- Public Transportation
Rooms
| Level | Type | Dimensions |
|---|---|---|
| Lower | Bedroom | 11.92 ft x 11 ft |
| Recreation Room | 15.58 ft x 18.33 ft | |
| Office | 11.25 ft x 8.17 ft | |
| Gym | 9.17 ft x 9.67 ft | |
| Three Piece Bath | - | |
| Main | Living Room | 15.25 ft x 11.67 ft |
| Family Room | 18.92 ft x 15.83 ft | |
| Dining Room | 10.33 ft x 9.83 ft | |
| Kitchen | 12.5 ft x 15.5 ft | |
| Laundry Room | - | |
| Two Piece Bath | - | |
| Upper | Primary Bedroom | 11.92 ft x 18.17 ft |
| Bedroom | 9.92 ft x 14.17 ft | |
| Bedroom | 9.25 ft x 14.17 ft | |
| Four Piece Bath | - | |
| Four Piece Ensuite Bath | - |



