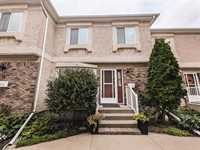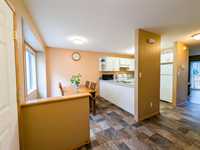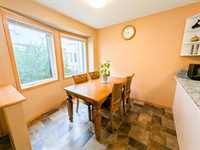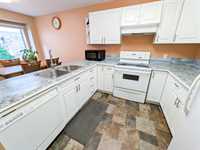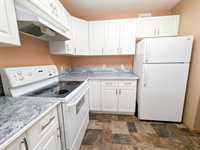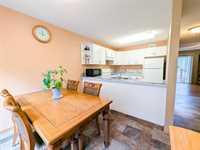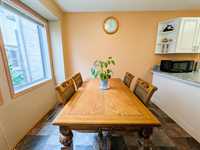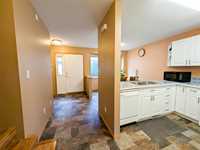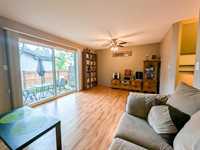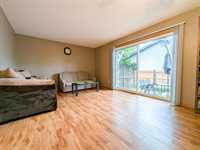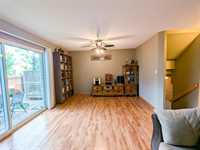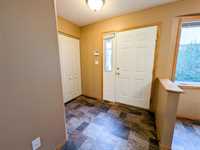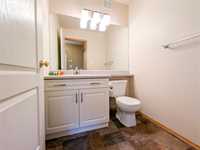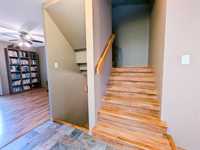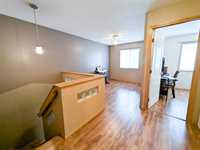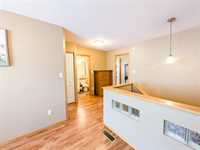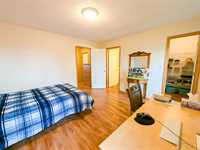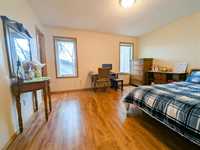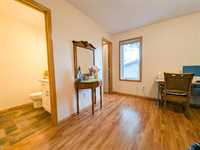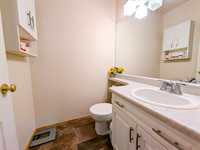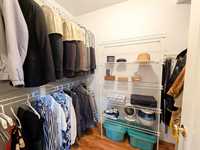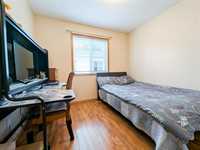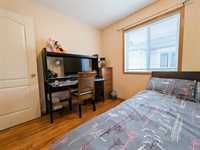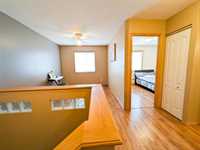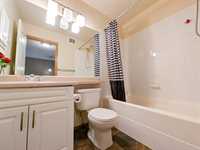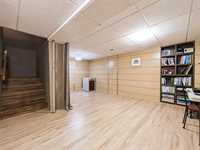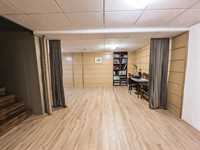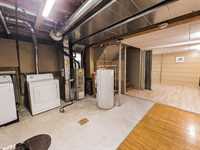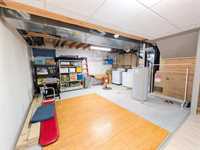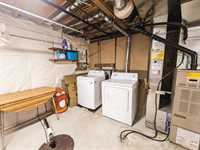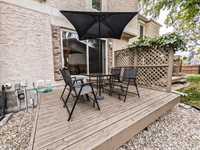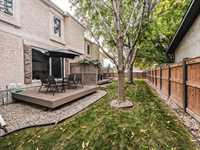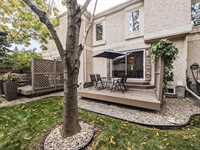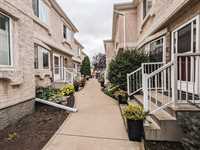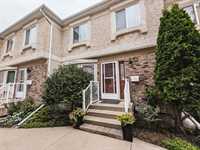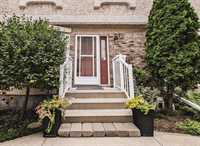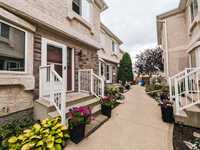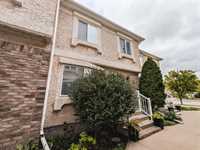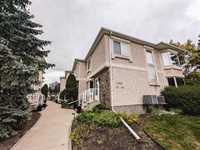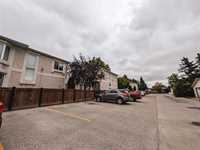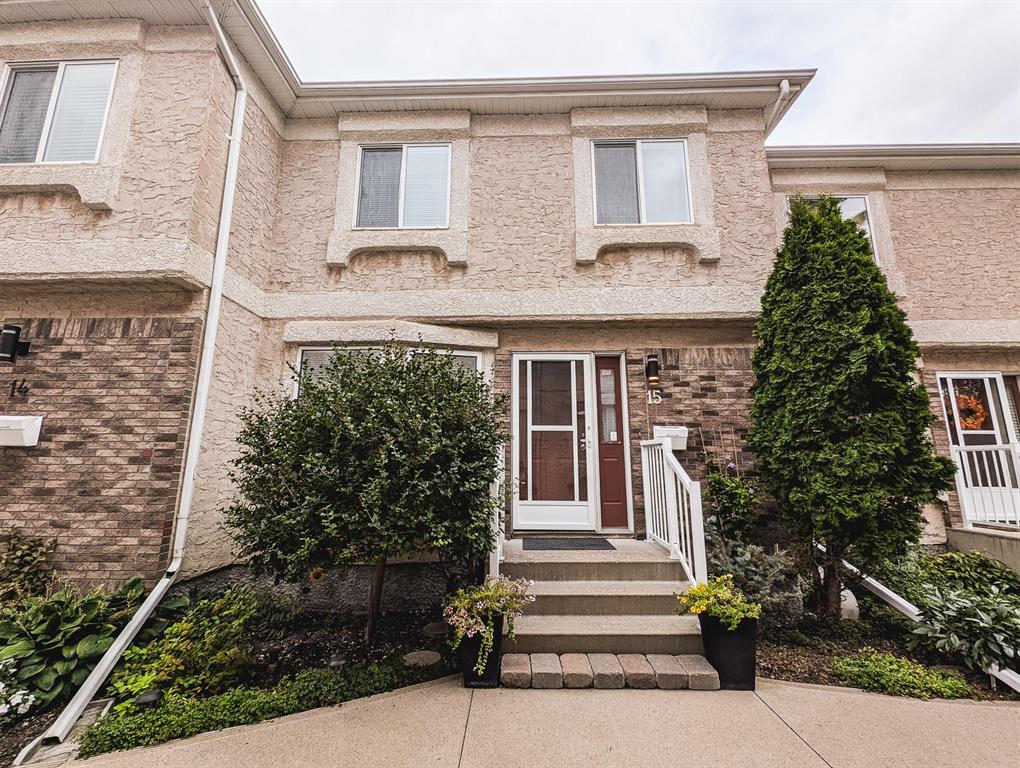
Offers reviewed within 24 hours of receipt // Hidden gem in St. Vital - perfect for anyone seeking an easy, low-maintenance lifestyle. This pet-friendly townhouse-style condo offers the warm welcome of your own front door and the charm of a quiet, leafy, well-kept complex.
Inside, a bright dinette opens to a functional U-shaped kitchen. The spacious living room is often used for living & dining and has beautiful patio doors that lead to a lovely private deck shaded by mature trees. A handy 2-pc bath completes the main floor.
Upstairs, an open den offers flexibility—great for a home office, hobby space or converted to a 3rd bedroom. The large primary suite features a walk-in closet & tidy 2-pc ensuite. Another bedroom and 4-pc bath complete the upper level.
The lower level is partially finished with rec space, ample storage, and laundry.
This condo is clean and well-maintained, with original finishes in great condition—move-in ready now or update at your own pace. Though on a main route, the complex feels tucked away. Low condo fees of $371/month, transit and St. Vital Centre close by, central air, one parking spot, appliances incl. & pet friendly. A wonderful place to call home!
- Basement Development Partially Finished
- Bathrooms 3
- Bathrooms (Full) 1
- Bathrooms (Partial) 2
- Bedrooms 2
- Building Type Two Level
- Built In 2000
- Condo Fee $370.40 Monthly
- Exterior Stucco
- Floor Space 1280 sqft
- Gross Taxes $3,541.49
- Neighbourhood River Park South
- Property Type Condominium, Townhouse
- Rental Equipment None
- Tax Year 25
- Total Parking Spaces 1
- Condo Fee Includes
- Contribution to Reserve Fund
- Insurance-Common Area
- Landscaping/Snow Removal
- Management
- Parking
- Features
- Air Conditioning-Central
- Closet Organizers
- Deck
- High-Efficiency Furnace
- No Smoking Home
- Sump Pump
- Pet Friendly
- Goods Included
- Blinds
- Dryer
- Dishwasher
- Refrigerator
- Hood fan
- Stove
- Window Coverings
- Washer
- Parking Type
- Outdoor Stall
- Site Influences
- Low maintenance landscaped
- Landscaped deck
- Private Setting
- Shopping Nearby
- Public Transportation
Rooms
| Level | Type | Dimensions |
|---|---|---|
| Main | Living Room | 12 ft x 10.4 ft |
| Dining Room | 12 ft x 8.5 ft | |
| Kitchen | 8.5 ft x 9.3 ft | |
| Breakfast Nook | 8.4 ft x 8.9 ft | |
| Two Piece Bath | - | |
| Upper | Primary Bedroom | 13.8 ft x 12.4 ft |
| Bedroom | 9.1 ft x 9.2 ft | |
| Den | 8.1 ft x 11.6 ft | |
| Four Piece Bath | - | |
| Two Piece Ensuite Bath | - | |
| Lower | Recreation Room | 18.2 ft x 10 ft |


