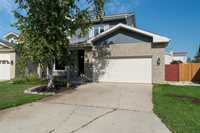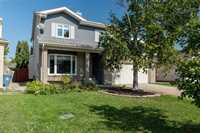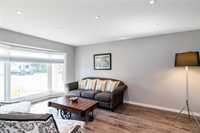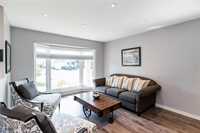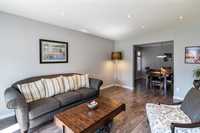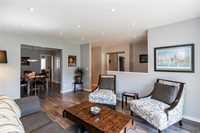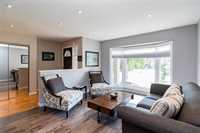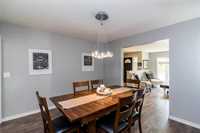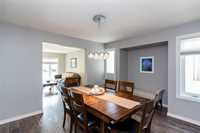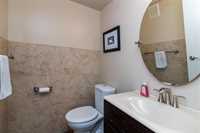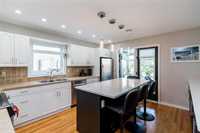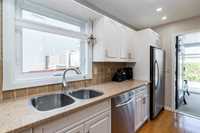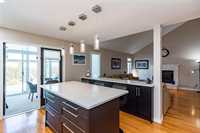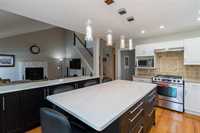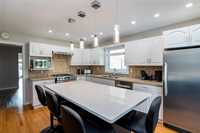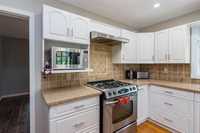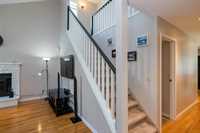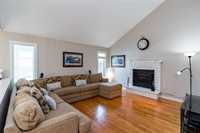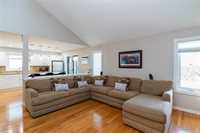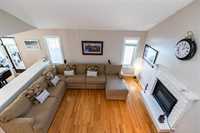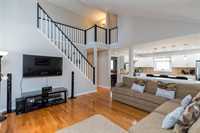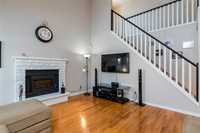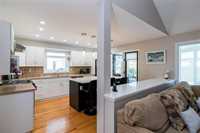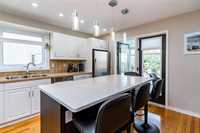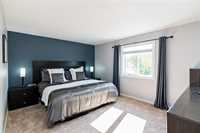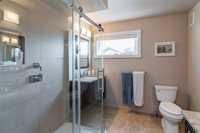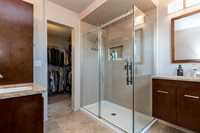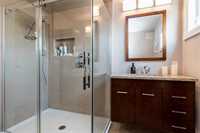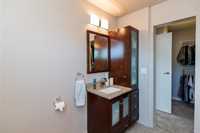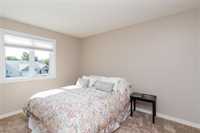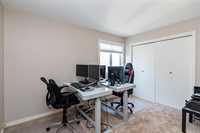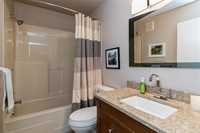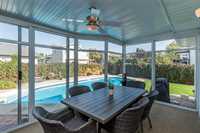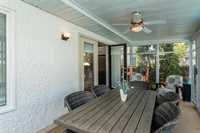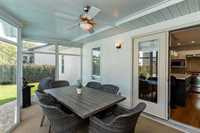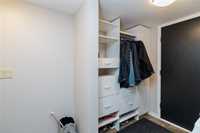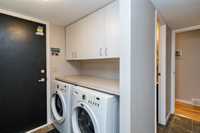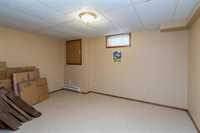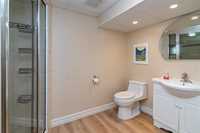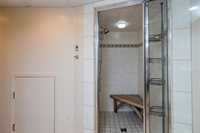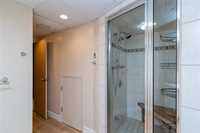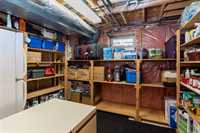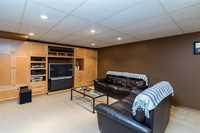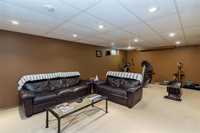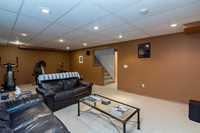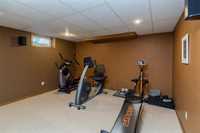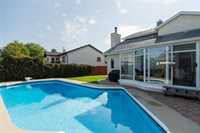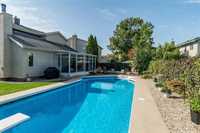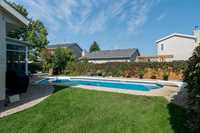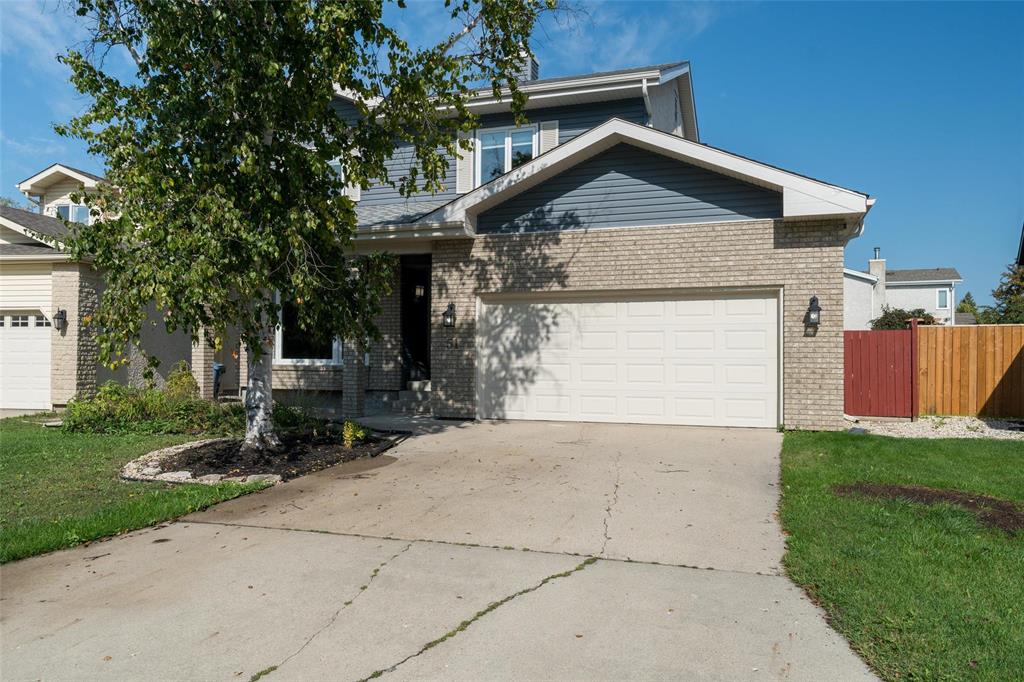
SS Sept 24 Offers October 1st 1 p.m.. Please come & view this lovely custom built 2 storey home on a quiet street in a very desirable neighbourhood. The freshly painted main floor & kitchen feature engineered flooring. newer custom window treatments. All new windows & casings on the main & 2nd floor(24). The gorgeous kitchen features a quart island & peninsula with recessed & pendant lighting. Gas stove (with outlet for electric stove). Patio Doors open to the 3 season sunroom that overlooks the inground pool (newer UV Sanitizer & pool pump, new pool heater(24)) The bright family room features an electric FP. There are 3 spacious bedrooms up & 2 full baths. The lower level is finished with a large rec room, BR (window may not meet code), and a 4th bathroom with a steam shower. The built in entertainment unit, the TV & the sound system components are included with sound to the sunroom & pool. Fridge & freezer in basement remain. Newer large HWT. High efficiency furnace. Main floor laundry. Double car garage. All appliances included. This property is close to parks, shopping, and schools. Don't miss out on this opportunity in Whyte Ridge!
- Basement Development Fully Finished
- Bathrooms 4
- Bathrooms (Full) 3
- Bathrooms (Partial) 1
- Bedrooms 4
- Building Type Two Storey
- Built In 1991
- Exterior Stucco, Vinyl
- Fireplace Brick Facing
- Fireplace Fuel Electric
- Floor Space 1974 sqft
- Frontage 47.00 ft
- Gross Taxes $6,804.79
- Neighbourhood Whyte Ridge
- Property Type Residential, Single Family Detached
- Remodelled Kitchen, Windows
- Rental Equipment None
- Tax Year 25
- Total Parking Spaces 4
- Features
- Air Conditioning-Central
- High-Efficiency Furnace
- Laundry - Main Floor
- Patio
- Pool, inground
- Smoke Detectors
- Sump Pump
- Sunroom
- Wall unit built-in
- Goods Included
- Dryer
- Dishwasher
- Fridges - Two
- Freezer
- Garage door opener
- Garage door opener remote(s)
- Stove
- TV Wall Mount
- Vacuum built-in
- Window Coverings
- Washer
- Parking Type
- Double Attached
- Site Influences
- Fenced
- Landscaped patio
- Shopping Nearby
Rooms
| Level | Type | Dimensions |
|---|---|---|
| Main | Living Room | 15.25 ft x 12.1 ft |
| Dining Room | 12.11 ft x 11.01 ft | |
| Two Piece Bath | - | |
| Kitchen | 15.01 ft x 12.01 ft | |
| Family Room | 15.01 ft x 16.01 ft | |
| Sunroom | - | |
| Upper | Four Piece Ensuite Bath | - |
| Four Piece Bath | - | |
| Primary Bedroom | 15.01 ft x 12 ft | |
| Bedroom | 12 ft x 10 ft | |
| Bedroom | 12 ft x 9 ft | |
| Basement | Three Piece Bath | - |
| Recreation Room | 26 ft x 14 ft | |
| Bedroom | 12 ft x 9 ft | |
| Storage Room | 10 ft x 10 ft |


