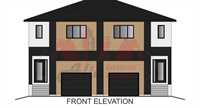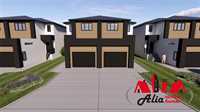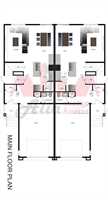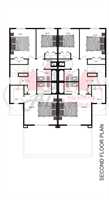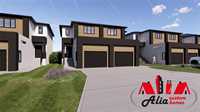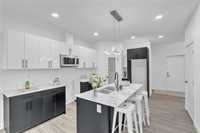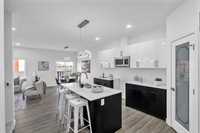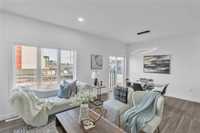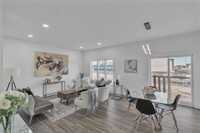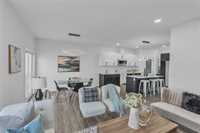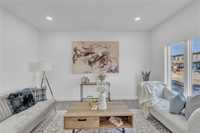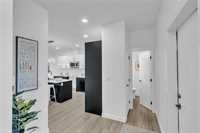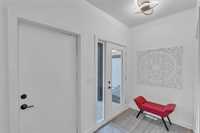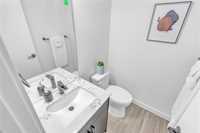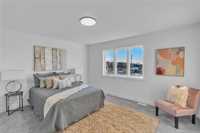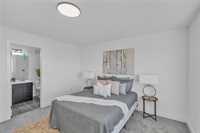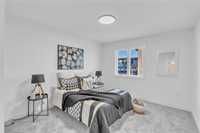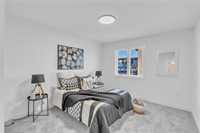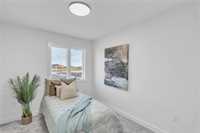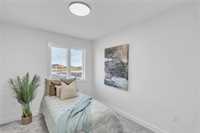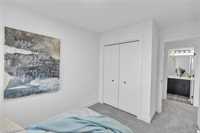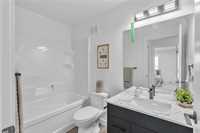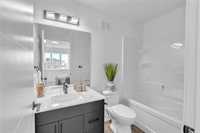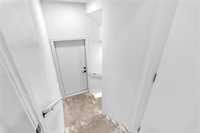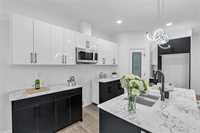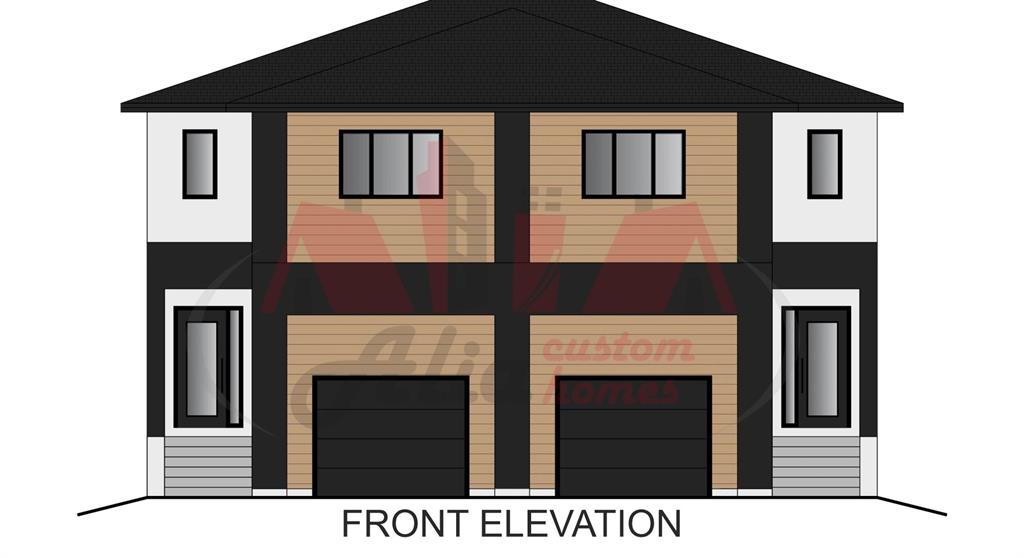
Welcome to your brand new home in the sought-after community of Amber Gates! Built by ALIA CUSTOM HOMES, this beautifully designed 1,519 sq. ft. side-by-side offers the perfect blend of style, comfort, and quality craftsmanship. The main floor features a bright and open layout with 9’ ceilings, large windows, and stylish plank flooring. You’ll love the modern kitchen complete with quartz countertops, an island with an undermount sink, walk-in pantry, and dining area with patio doors that lead to the backyard—perfect for entertaining. A spacious great room, convenient half bath, and separate side entry complete the main floor. Upstairs, you’ll find three generous bedrooms including a luxurious primary suite with a walk-in closet and 3-piece ensuite, plus a full bath, laundry area, and linen storage. Built on a piled foundation with flat painted ceilings and engineered joists, this home also includes roughed-in plumbing and a large window in the basement for future development. Backed by a 1-Year Builder Warranty and 5-Year Manitoba New Home Warranty—move into quality and peace of mind!
- Bathrooms 3
- Bathrooms (Full) 2
- Bathrooms (Partial) 1
- Bedrooms 3
- Building Type Two Storey
- Built In 2025
- Depth 110.00 ft
- Exterior Stucco, Vinyl
- Floor Space 1519 sqft
- Frontage 25.00 ft
- Neighbourhood Amber Gates
- Property Type Residential, Single Family Attached
- Rental Equipment None
- School Division Winnipeg (WPG 1)
- Tax Year 25
- Features
- Air Conditioning-Central
- Engineered Floor Joist
- Exterior walls, 2x6"
- High-Efficiency Furnace
- No Pet Home
- No Smoking Home
- Smoke Detectors
- Sump Pump
- Parking Type
- Single Attached
- Site Influences
- Flat Site
- Not Fenced
- Not Landscaped
- Private Yard
- Shopping Nearby
Rooms
| Level | Type | Dimensions |
|---|---|---|
| Main | Living/Dining room | 15 ft x 11 ft |
| Dining Room | 12 ft x 9.05 ft | |
| Kitchen | 12.5 ft x 11 ft | |
| Two Piece Bath | - | |
| Upper | Primary Bedroom | 14 ft x 13 ft |
| Bedroom | 13 ft x 11 ft | |
| Bedroom | 11 ft x 9 ft | |
| Three Piece Ensuite Bath | - | |
| Three Piece Bath | - |



