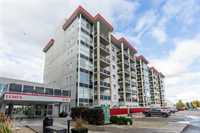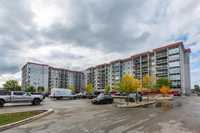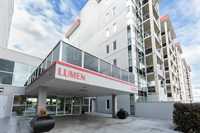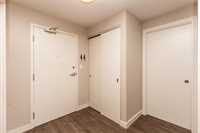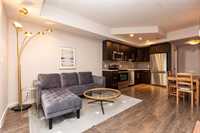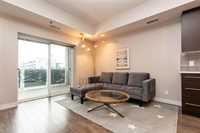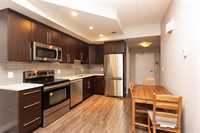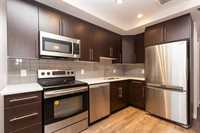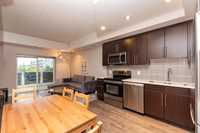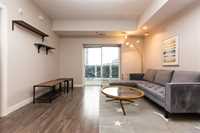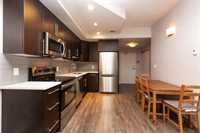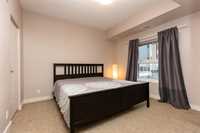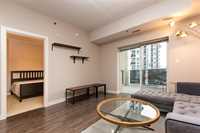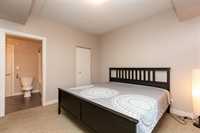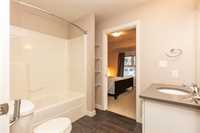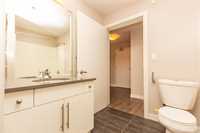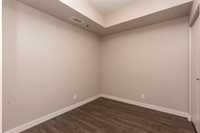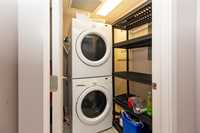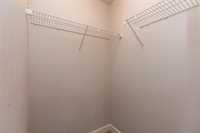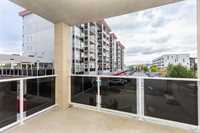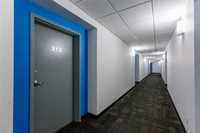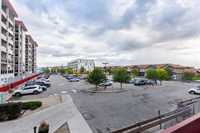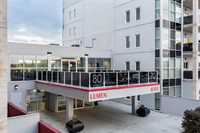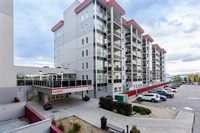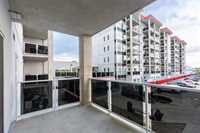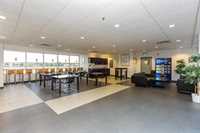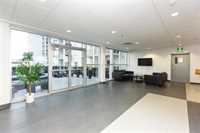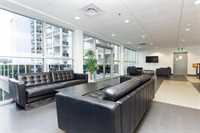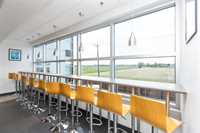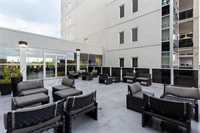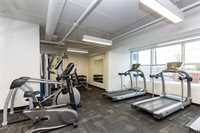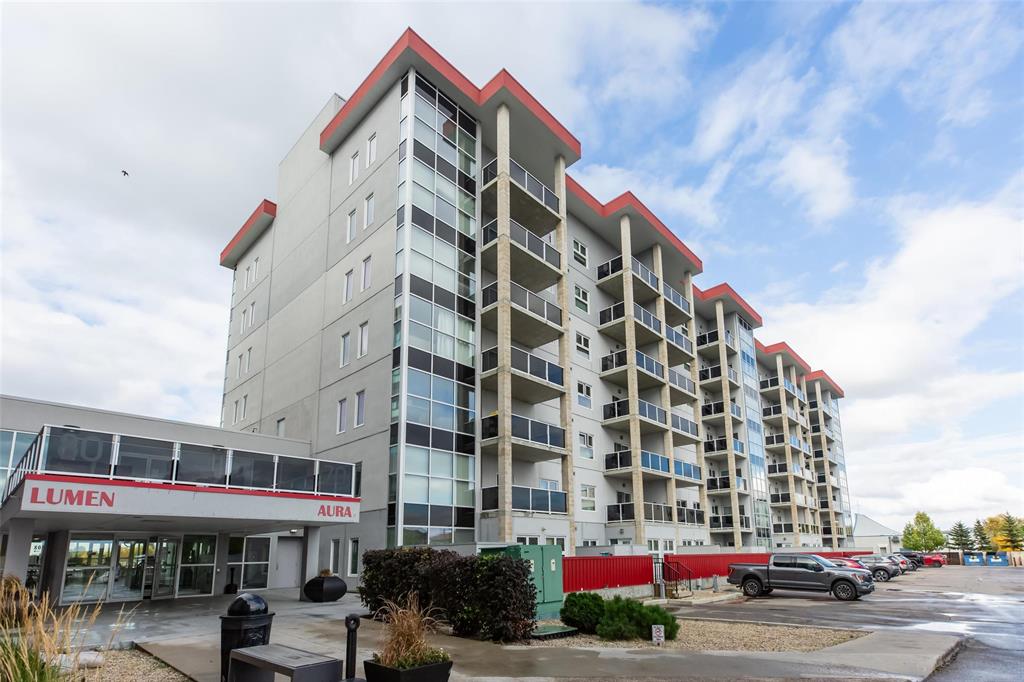
Richmond West 720 sq. ft. one bedroom+ Den, four pc full bathroom Condo with open concept living room. Features Very modern and high end finishing, Designer colours, 9 foot celling, engineer floor, Tri-pane PCV windows, Quartz counter top in both Kitchen and bathroom, Kohler kitchen & bath fixtures, ceramic tile in the bathroom, Stainless Steel appliances. This is a concrete and steel building well insulated for superb sound proofing and energy efficiency. Unit facing the parking space, and come with one outdoor parking. Building also offers 2 elevator, gym, and internet bar, open common patio. Close to U of M, Superstore, public transportation and so much more.
- Bathrooms 1
- Bathrooms (Full) 1
- Bedrooms 1
- Building Type One Level
- Built In 2015
- Condo Fee $236.92 Monthly
- Exterior Stucco
- Floor Space 720 sqft
- Gross Taxes $2,441.61
- Neighbourhood Richmond West
- Property Type Condominium, Apartment
- Rental Equipment None
- School Division Pembina Trails (WPG 7)
- Tax Year 2025
- Amenities
- Elevator
- Fitness workout facility
- In-Suite Laundry
- Visitor Parking
- Party Room
- Picnic Area
- Professional Management
- Condo Fee Includes
- Contribution to Reserve Fund
- Insurance-Common Area
- Landscaping/Snow Removal
- Management
- Parking
- Water
- Features
- Air Conditioning-Central
- Balcony - One
- Concrete floors
- Microwave built in
- No Smoking Home
- Goods Included
- Blinds
- Dryer
- Dishwasher
- Refrigerator
- Hood fan
- Microwave
- Stove
- Washer
- Parking Type
- Plug-In
- Outdoor Stall
- Site Influences
- Paved Lane
- Playground Nearby
- Shopping Nearby
- Public Transportation
Rooms
| Level | Type | Dimensions |
|---|---|---|
| Main | Living Room | 11.9 ft x 10.1 ft |
| Dining Room | 4.5 ft x 7.3 ft | |
| Kitchen | 6.8 ft x 10.1 ft | |
| Primary Bedroom | 11 ft x 11 ft | |
| Den | 9.6 ft x 8 ft | |
| Four Piece Bath | - | |
| Laundry Room | 6.3 ft x 5 ft |


