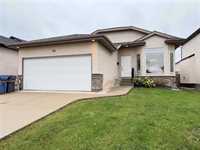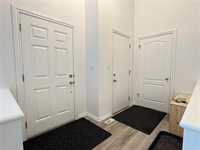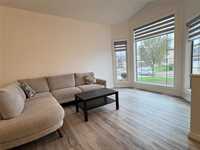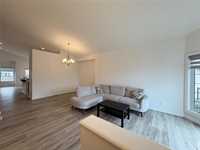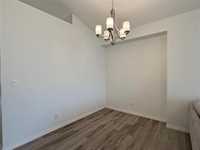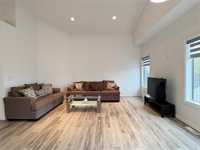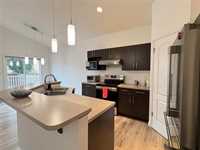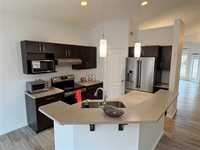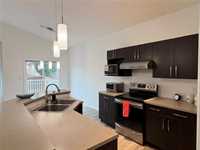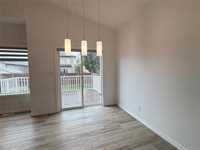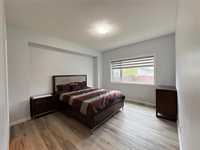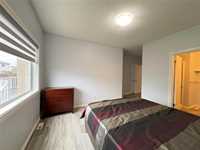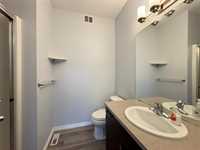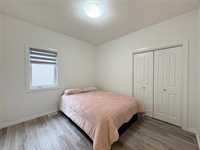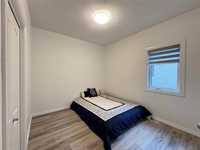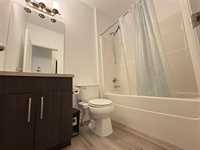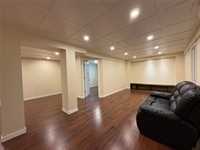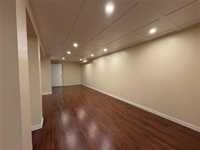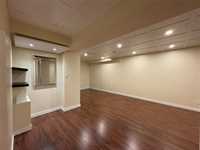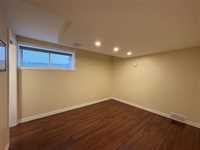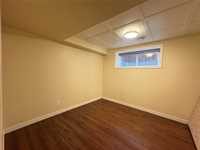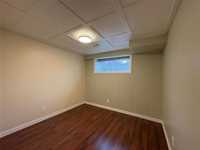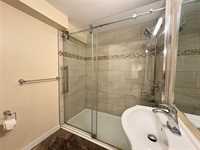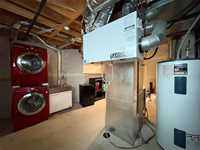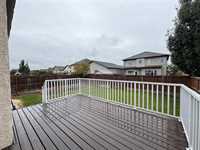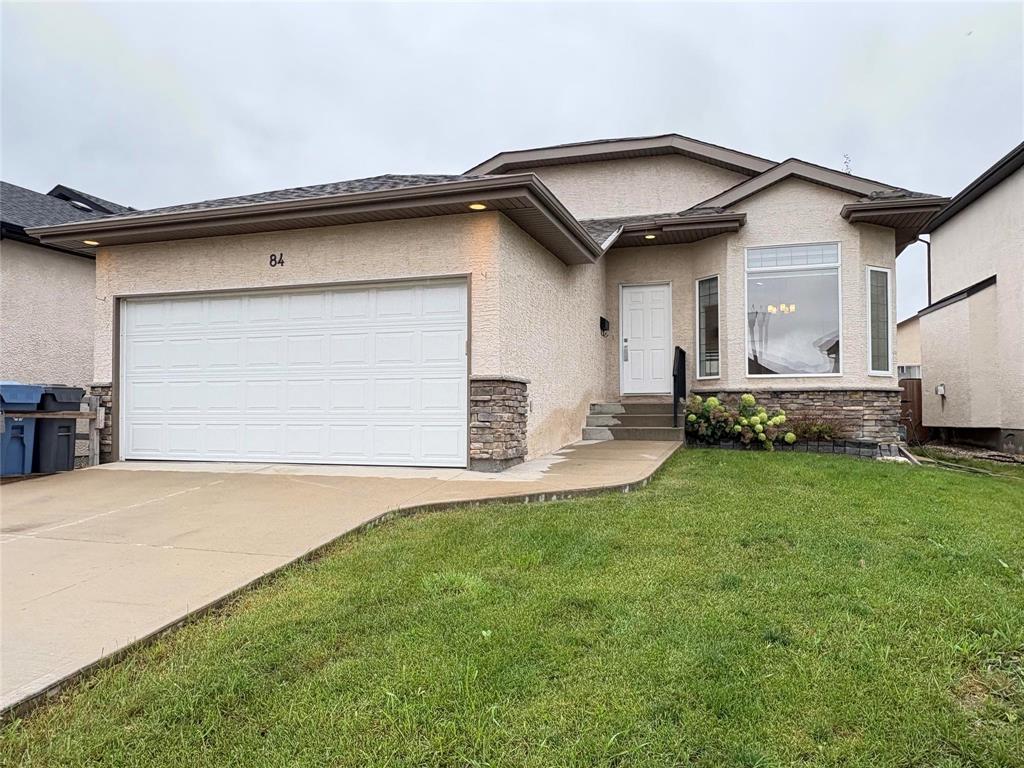
S/S now. Offers as received. PRICE REDUCED!!! Beautiful TOTAL 6 BEDROOM Bungalow with 3 FULL BATHROOMS, finished basement and double attached insulated and drywalled garage with direct entry situated in desirable South Pointe. Fantastic location! Located on a Quiet street and close to Schools, Buses, Parks, U of M, Hospital and Shopping. The main floor has Spacious Living room, Dining Room, Family Room and Eat-in Kitchen. Enjoy bright, open living areas with custom blinds, vaulted ceilings with pot lighting a beautiful modern kitchen features a large island, pendant lighting, beautiful cabinetry, stainless steel appliances, corner walk-in pantry and patio doors to a wood deck with railing off the dining area. Large primary bedroom with a Walk-in closet and 3piece en-suite Bathroom. 2 more good sized bedrooms with a full 4 piece bathroom. Lower level features large rec-room area, 3 additional bedrooms, and a 3 piece bath. Spacious utility/laundry room with ample storage. Fully fenced backyard, sump pump, hi-efficient furnace, central A/C (2020), upgraded flooring (2021) and shingles (2022). Move in Condition!
- Basement Development Fully Finished
- Bathrooms 3
- Bathrooms (Full) 3
- Bedrooms 6
- Building Type Bungalow
- Built In 2012
- Exterior Brick, Stucco
- Floor Space 1530 sqft
- Gross Taxes $6,421.88
- Neighbourhood South Pointe
- Property Type Residential, Single Family Detached
- Remodelled Flooring, Roof Coverings
- Rental Equipment None
- Tax Year 2025
- Features
- Air Conditioning-Central
- Closet Organizers
- Deck
- Hood Fan
- High-Efficiency Furnace
- Heat recovery ventilator
- Main floor full bathroom
- Sump Pump
- Goods Included
- Blinds
- Dryer
- Dishwasher
- Refrigerator
- Garage door opener remote(s)
- Stove
- Washer
- Parking Type
- Double Attached
- Front Drive Access
- Garage door opener
- Insulated garage door
- Insulated
- Paved Driveway
- Site Influences
- Fenced
- Flat Site
- Landscape
- Landscaped deck
- No Back Lane
- Paved Street
- Shopping Nearby
- Public Transportation
Rooms
| Level | Type | Dimensions |
|---|---|---|
| Main | Living Room | 15.5 ft x 13 ft |
| Dining Room | 10.6 ft x 7.6 ft | |
| Eat-In Kitchen | 20.11 ft x 10.3 ft | |
| Family Room | 15.6 ft x 13.1 ft | |
| Primary Bedroom | 15.6 ft x 11.8 ft | |
| Bedroom | 10.8 ft x 9.9 ft | |
| Bedroom | 11.3 ft x 9.9 ft | |
| Four Piece Bath | - | |
| Three Piece Ensuite Bath | - | |
| Lower | Recreation Room | 29.7 ft x 9.9 ft |
| Recreation Room | 20.6 ft x 11.3 ft | |
| Bedroom | 12.11 ft x 10.6 ft | |
| Bedroom | 11.4 ft x 10.5 ft | |
| Bedroom | 9.11 ft x 9.9 ft | |
| Three Piece Bath | - | |
| Utility Room | 22.2 ft x 14.1 ft |


