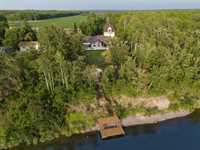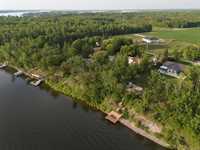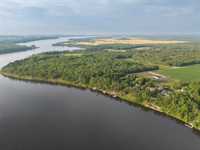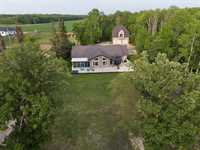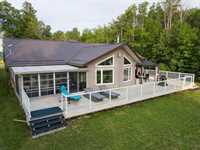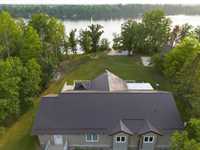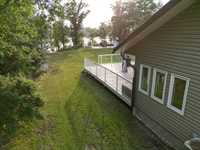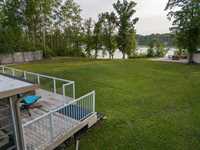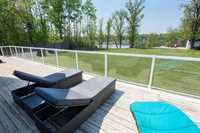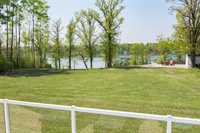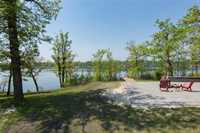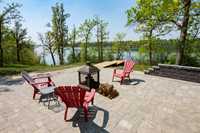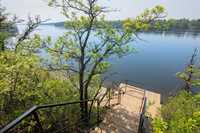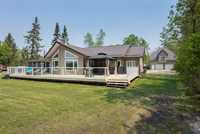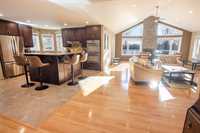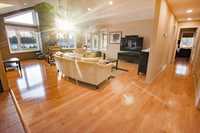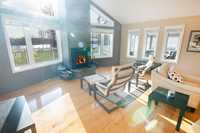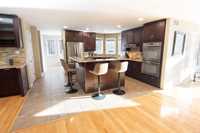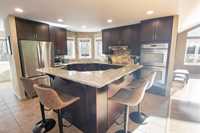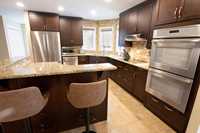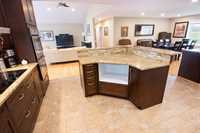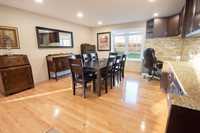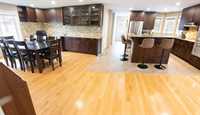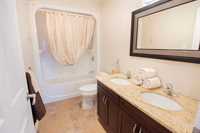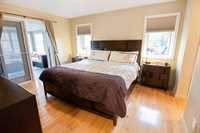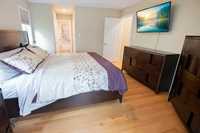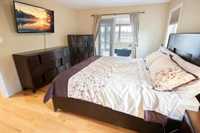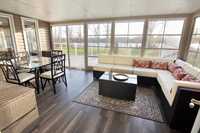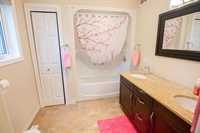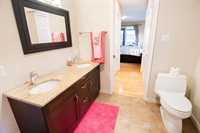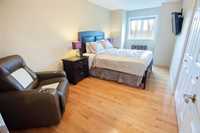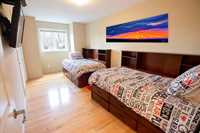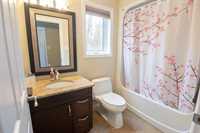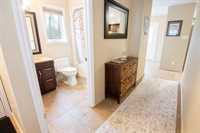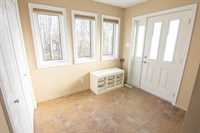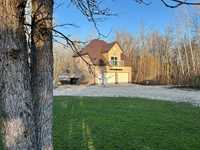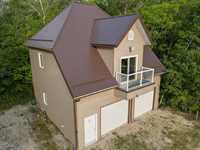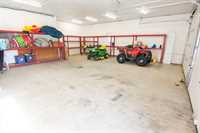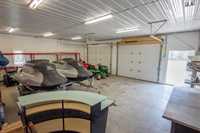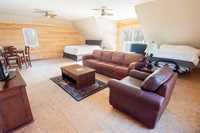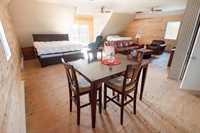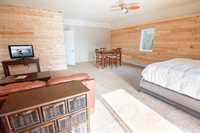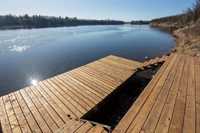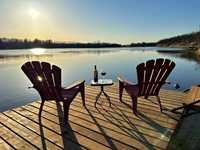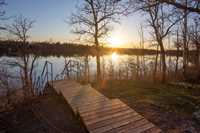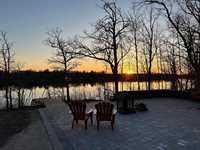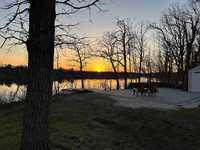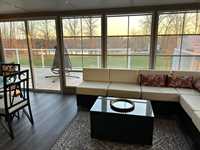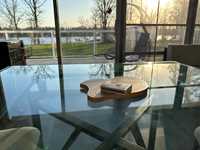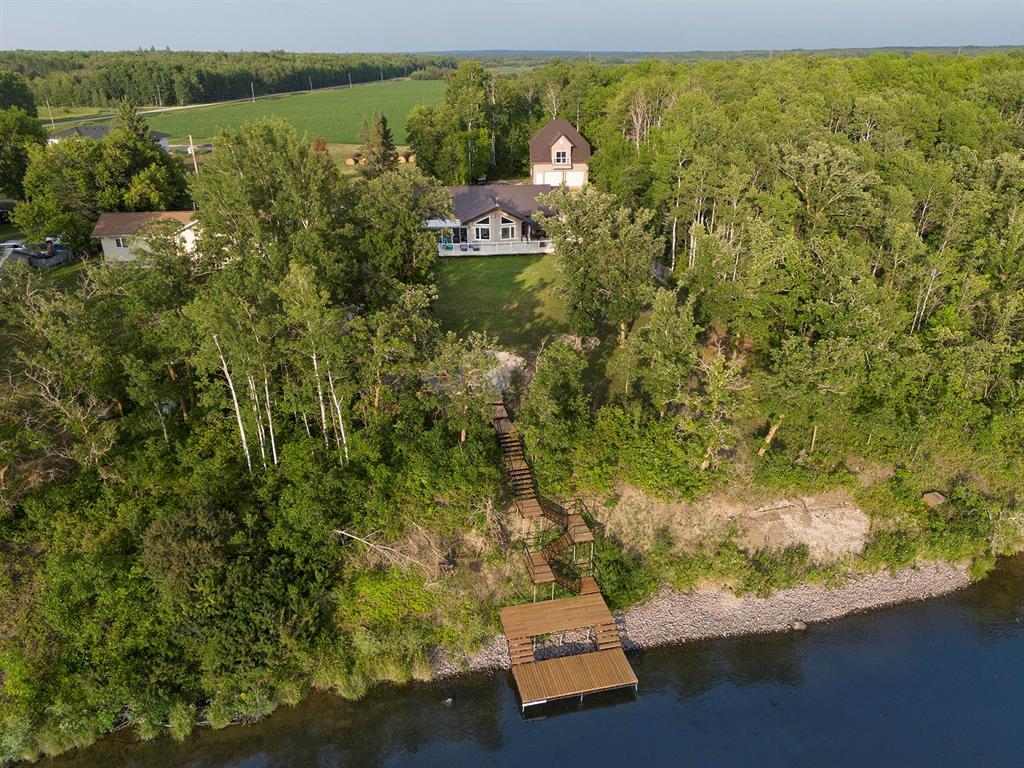
WATERFRONT LUXURY WITH SWEEPING RIVER VIEWS! Tucked at the end of a quiet road in a peaceful cottage-country community, this 2000SF custom-built waterfront home blends comfort, quality & nature. Panoramic river views from nearly every room, this 3BR/3BTH features a bright, open-concept layout w/vaulted ceilings, tri-pane windows & gleaming maple hrdwd. The spacious living rm, anchored by a floor-to-ceiling wood stove offers full-window views of the river. The kitchen impresses w/rich cabinetry, granite counters, stacked stone backsplash, SS appliances, dbl oven w/induction cooktop & lrg island. Full pantry & extended dining area add storage & style. Primary suite is a serene retreat w/5pc ensuite, dual closets & access to a sunroom lined w/windows—perfect for taking in river sunsets or enjoying your morning coffee. Outside: 60ft glass-railed deck, brand-new multi-tiered dock w/deep water access, new stone patio. ICF foundation w/crawl space + half bsmt section for mechanicals. 30x30 insulated garage/workshop w/in-floor heating, 900SF loft & balcony w/stunning river views. Waterfront escape offering privacy, craftsmanship & incredible scenery. Most furnishings negotiable.
- Basement Development Insulated
- Bathrooms 3
- Bathrooms (Full) 3
- Bedrooms 3
- Building Type Bungalow
- Built In 2010
- Exterior Vinyl
- Fireplace Brick Facing, Glass Door, Insert
- Fireplace Fuel Wood
- Floor Space 2000 sqft
- Gross Taxes $6,296.96
- Land Size 0.47 acres
- Neighbourhood R28
- Property Type Residential, Single Family Detached
- Rental Equipment None
- School Division Sunrise
- Tax Year 2023
- Features
- Air Conditioning-Central
- Closet Organizers
- Cook Top
- Deck
- Exterior walls, 2x6"
- Ceiling Fan
- Laundry - Main Floor
- Patio
- Sump Pump
- Sunroom
- Goods Included
- Blinds
- Dryer
- Dishwasher
- Refrigerator
- Freezer
- Garage door opener
- Microwave
- Stove
- Vacuum built-in
- Window Coverings
- Washer
- Parking Type
- Double Detached
- Insulated
- Workshop
- Site Influences
- Country Residence
- Landscaped deck
- Landscaped patio
- No Through Road
- Private Setting
- Riverfront
- River View
- Treed Lot
Rooms
| Level | Type | Dimensions |
|---|---|---|
| Main | Living Room | 23 ft x 19 ft |
| Kitchen | 14 ft x 13.67 ft | |
| Dining Room | 14 ft x 14.75 ft | |
| Primary Bedroom | 14 ft x 12 ft | |
| Five Piece Ensuite Bath | - | |
| Bedroom | 15.58 ft x 9 ft | |
| Bedroom | 15.58 ft x 8.92 ft | |
| Five Piece Bath | - | |
| Four Piece Bath | - | |
| Foyer | 8.83 ft x 7.67 ft | |
| Laundry Room | - | |
| Sunroom | 17.67 ft x 11.83 ft | |
| Upper | Loft | 30 ft x 30 ft |



